4813 Prairie Dunes Dr, Austin, TX 78747
Local realty services provided by:Better Homes and Gardens Real Estate Hometown
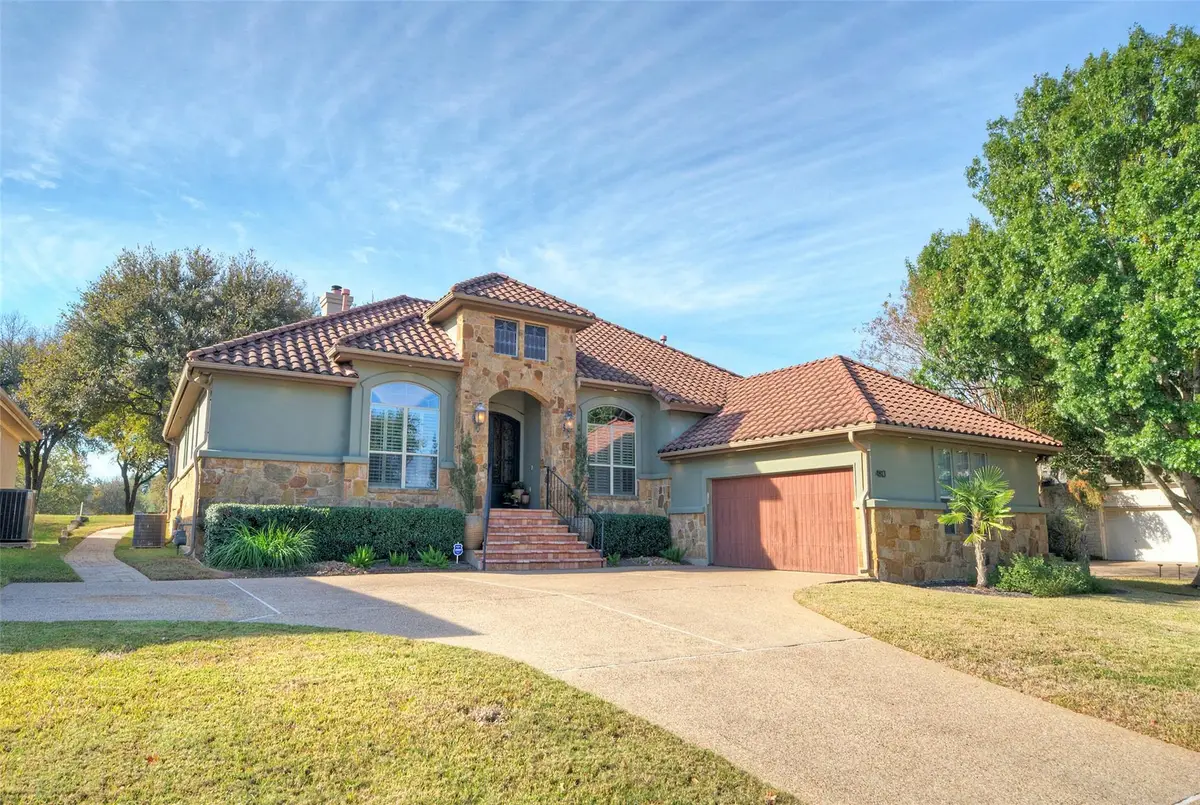


Listed by:maureen farelli
Office:exp realty, llc.
MLS#:4042254
Source:ACTRIS
Price summary
- Price:$785,000
- Price per sq. ft.:$297.12
- Monthly HOA dues:$32
About this home
Welcome to an Italian-inspired villa, custom-built in 2005 and situated on the 9th hole of Onion Creek Club's famed North Course. With a tile roof, stone-stucco facade, and wrought iron glass entry doors, the home’s impressive curb appeal hints at the elegance inside.
Step into the foyer, where a rolled copper dome ceiling, Italian-textured walls and warm tones evoke the rustic elegance of Tuscany. High-end finishes and exquisite craftsmanship define this home, from the chiseled-edge travertine floors to the coffered ceilings with crown molding. The living room features a floor-to-ceiling stone fireplace, a beamed ceiling, and expansive views, offering a sophisticated yet welcoming ambiance.
Adjacent to the foyer, a private office and formal dining room provide spaces for work and entertaining. For those who love to entertain, the chef’s kitchen is a culinary dream. Outfitted with top-tier Miele steam and convection ovens, a Miele dishwasher, a Wolfe 5-burner gas cooktop, and a Sub-Zero refrigerator, this kitchen is designed for both beauty and function. Knotty pine cabinetry enhances the warmth, while an expansive breakfast room buffet offers an ideal setup for casual dining and hosting alike.
The home also features a primary suite with French doors to the patio, as well as 2 generously sized bedrooms with a full bath and powder room bath on the opposite side of the home.
The outdoor living area is equally impressive, with an extended covered patio, multiple seating areas, and ceiling fans—all perfectly positioned to take in the golf course views. This serene retreat is ideal for morning coffee or evening gatherings.
This one-of-a-kind home combines timeless luxury with the warmth of Tuscan design, offering a lifestyle of elegance and comfort. Don’t miss the chance to make it yours!
Contact an agent
Home facts
- Year built:2005
- Listing Id #:4042254
- Updated:August 13, 2025 at 03:06 PM
Rooms and interior
- Bedrooms:3
- Total bathrooms:3
- Full bathrooms:2
- Half bathrooms:1
- Living area:2,642 sq. ft.
Heating and cooling
- Cooling:Central
- Heating:Central, Natural Gas
Structure and exterior
- Roof:Spanish Tile
- Year built:2005
- Building area:2,642 sq. ft.
Schools
- High school:Akins
- Elementary school:Blazier
Utilities
- Water:Public
- Sewer:Public Sewer
Finances and disclosures
- Price:$785,000
- Price per sq. ft.:$297.12
- Tax amount:$10,499 (2024)
New listings near 4813 Prairie Dunes Dr
- New
 $659,000Active3 beds 3 baths2,289 sq. ft.
$659,000Active3 beds 3 baths2,289 sq. ft.6113 Sendero Hills Pkwy, Austin, TX 78724
MLS# 1647425Listed by: LPT REALTY, LLC - New
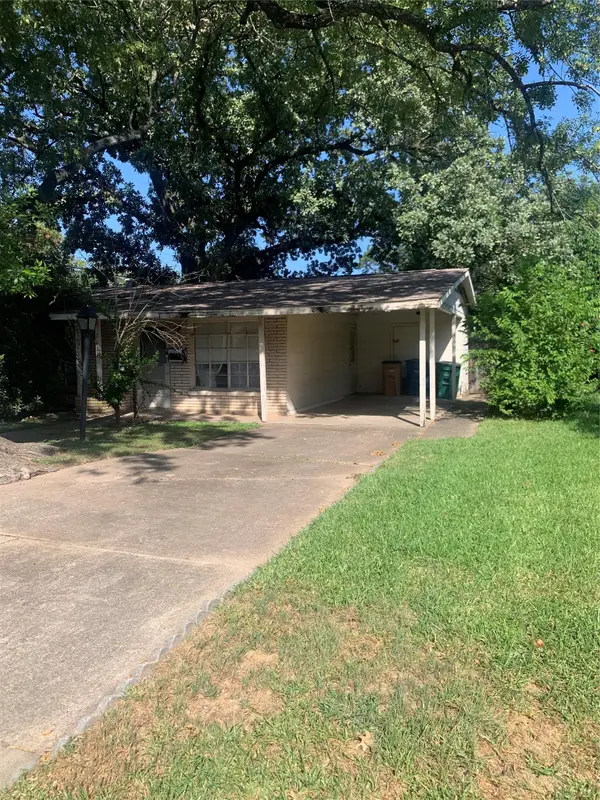 $598,000Active3 beds 3 baths1,854 sq. ft.
$598,000Active3 beds 3 baths1,854 sq. ft.7604 Mullen Dr, Austin, TX 78757
MLS# 5992748Listed by: MATUS PROPERTIES LLC - New
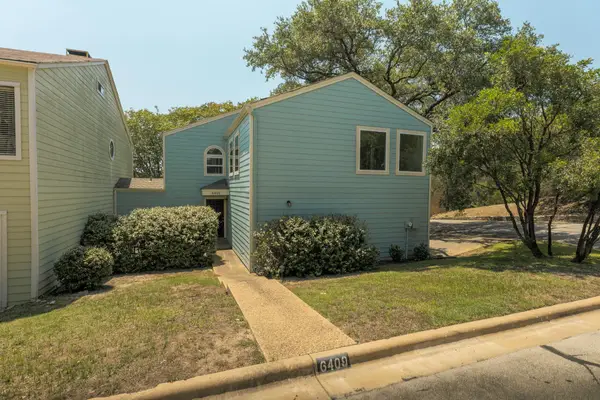 $599,000Active3 beds 3 baths1,789 sq. ft.
$599,000Active3 beds 3 baths1,789 sq. ft.6409 Weatherwood Cv, Austin, TX 78746
MLS# 2016083Listed by: PROPERTYSMITH REALTY - New
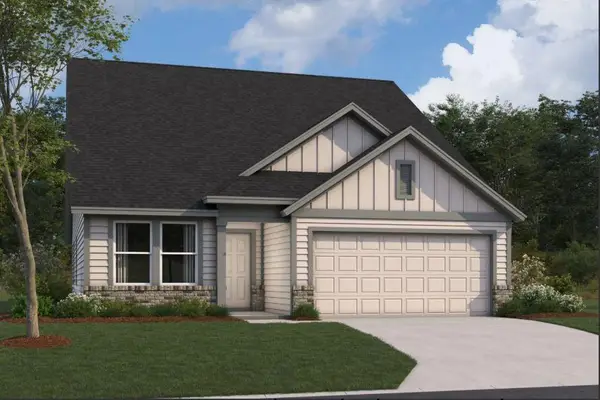 $398,990Active3 beds 2 baths1,640 sq. ft.
$398,990Active3 beds 2 baths1,640 sq. ft.11917 Dillon Falls Dr, Austin, TX 78747
MLS# 8161024Listed by: M/I HOMES REALTY - New
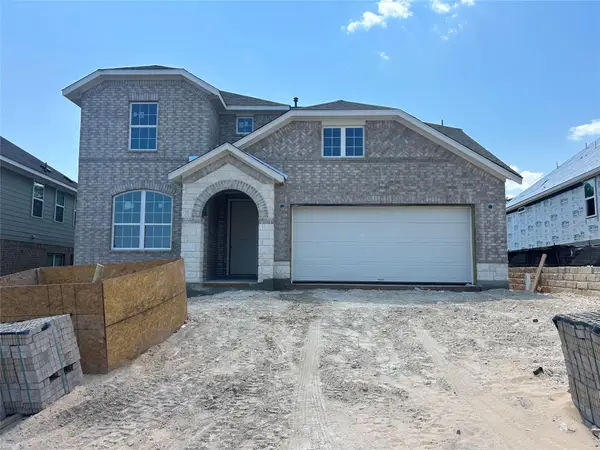 Listed by BHGRE$699,922Active4 beds 4 baths2,713 sq. ft.
Listed by BHGRE$699,922Active4 beds 4 baths2,713 sq. ft.8112 Grenadier Dr, Austin, TX 78738
MLS# 8203561Listed by: ERA EXPERTS - New
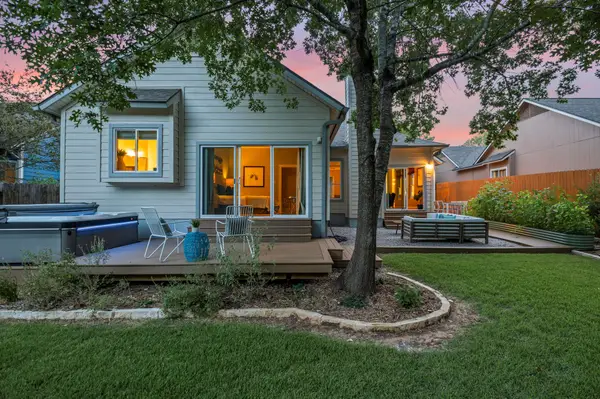 $515,000Active3 beds 2 baths1,649 sq. ft.
$515,000Active3 beds 2 baths1,649 sq. ft.14803 Great Willow Dr, Austin, TX 78728
MLS# 9842094Listed by: BRODSKY PROPERTIES - New
 $425,000Active3 beds 2 baths1,497 sq. ft.
$425,000Active3 beds 2 baths1,497 sq. ft.7414 Dallas Dr, Austin, TX 78729
MLS# 1082908Listed by: KELLER WILLIAMS REALTY - New
 $525,000Active4 beds 3 baths2,326 sq. ft.
$525,000Active4 beds 3 baths2,326 sq. ft.9621 Solana Vista Loop #B, Austin, TX 78750
MLS# 3286575Listed by: KIFER SPARKS AGENCY, LLC - New
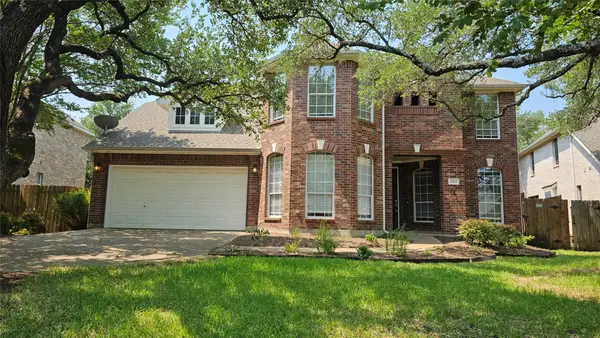 $765,000Active4 beds 4 baths3,435 sq. ft.
$765,000Active4 beds 4 baths3,435 sq. ft.7913 Davis Mountain Pass, Austin, TX 78726
MLS# 5285761Listed by: ASHROCK REALTY - New
 $495,000Active3 beds 3 baths2,166 sq. ft.
$495,000Active3 beds 3 baths2,166 sq. ft.1614 Redwater Dr #122, Austin, TX 78748
MLS# 7622470Listed by: ALL CITY REAL ESTATE LTD. CO
