4901 Stella Link Path, Austin, TX 78741
Local realty services provided by:Better Homes and Gardens Real Estate Winans
Listed by: adam zell
Office: compass re texas, llc.
MLS#:5957590
Source:ACTRIS
4901 Stella Link Path,Austin, TX 78741
$999,900
- 3 Beds
- 5 Baths
- 2,932 sq. ft.
- Townhouse
- Active
Price summary
- Price:$999,900
- Price per sq. ft.:$341.03
- Monthly HOA dues:$225
About this home
10 out of 10! Three story detached modern townhome that lives like a single family home, large yard, 2 decks, picturesque view of downtown, backs to greenbelt, high end finishes w/a soothing color palette. Light & bright w/ large picture windows + 2 sets of stackable sliding doors backing to peaceful scenery, 11 ft ceilings + wood floors throughout. Main living area downstairs w/a large living room, modern gas fireplace finished in Carrara marble, chef’s kitchen with Thermador appliances, contemporary soft close cabinets, quartz countertops, breakfast bar + formal dining room, huge pantry, 2 car garage. Second floor primary suite w/ integrated indoor-outdoor living -10 ft stackable sliding glass doors opening to a deck overlooking mature trees + Country Club Creek. Primary bathroom is beyond luxurious w/ Carrara marble, free standing tub, spacious shower, 2 separated vanities, linen closet + large primary closet w/door to the laundry room for convenience. Two secondary bedrooms (use as an office/gym). Each bedroom has its own ensuite bathroom. Third floor has a gameroom w/stackable sliding glass doors, large deck with a view of the DT skyline. What a great place to entertain, especially at night with a backdrop of the city lights! Great sunsets. Lots of storage. Smart home. Tankless water heater. Security System. Wired for surround sound. Anderson wood windows. 8 ft doors. New construction just completed, warranty included. Intown Homes is a highly reputable builder that has been building in Texas for over 50 years. Located in The Park at Sunridge community w/an enclave of 18 homes & a pet friendly gated park. An architecturally beautiful new community surrounded by greenery, every home is unique. Emerging area with major development, including upcoming River Park (aka “East Side Domain”) w/retail, light rail + trail system. Convenient location with close proximity to S. Congress (new HEB), DT, hike/bike trail, quick drive to airport. Landscaping maintained by HOA.
Contact an agent
Home facts
- Year built:2025
- Listing ID #:5957590
- Updated:November 20, 2025 at 04:54 PM
Rooms and interior
- Bedrooms:3
- Total bathrooms:5
- Full bathrooms:3
- Half bathrooms:2
- Living area:2,932 sq. ft.
Heating and cooling
- Cooling:Central
- Heating:Central
Structure and exterior
- Roof:Membrane, Synthetic
- Year built:2025
- Building area:2,932 sq. ft.
Schools
- High school:Del Valle
- Elementary school:Baty
Utilities
- Water:Public
- Sewer:Public Sewer
Finances and disclosures
- Price:$999,900
- Price per sq. ft.:$341.03
New listings near 4901 Stella Link Path
- New
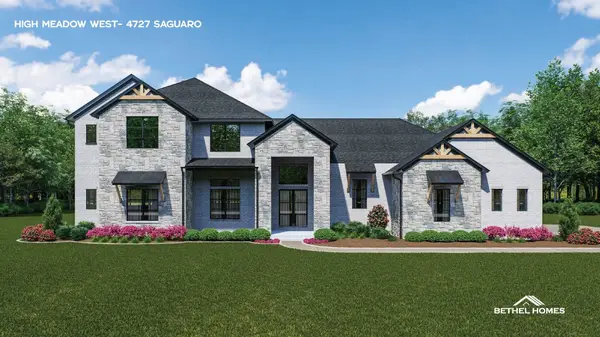 $1,550,500Active5 beds 5 baths5,018 sq. ft.
$1,550,500Active5 beds 5 baths5,018 sq. ft.4727 Saguaro Road, Montgomery, TX 77316
MLS# 5270511Listed by: GRAND TERRA REALTY - New
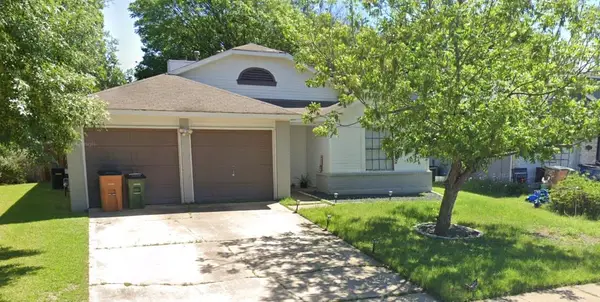 $255,000Active3 beds 2 baths1,158 sq. ft.
$255,000Active3 beds 2 baths1,158 sq. ft.11901 Shropshire Blvd, Austin, TX 78753
MLS# 1600176Listed by: ALL CITY REAL ESTATE LTD. CO - Open Sat, 11am to 2:30pmNew
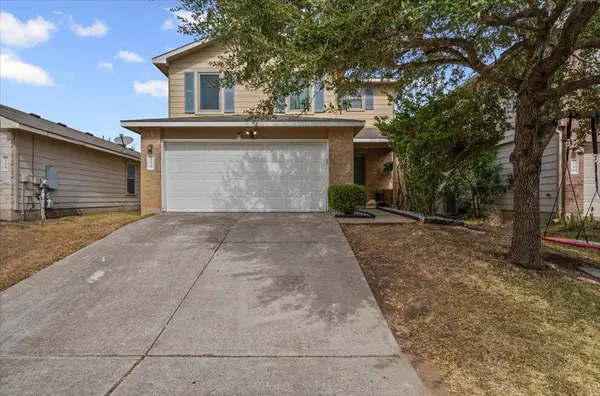 $364,000Active3 beds 3 baths1,856 sq. ft.
$364,000Active3 beds 3 baths1,856 sq. ft.120 Hillhouse Ln, Manchaca, TX 78652
MLS# 1889774Listed by: MCLANE REALTY, LLC - New
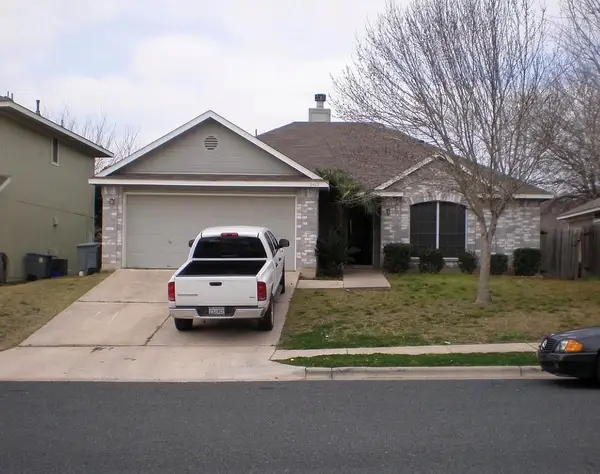 $255,000Active3 beds 2 baths1,133 sq. ft.
$255,000Active3 beds 2 baths1,133 sq. ft.5412 George St, Austin, TX 78744
MLS# 3571954Listed by: ALL CITY REAL ESTATE LTD. CO - New
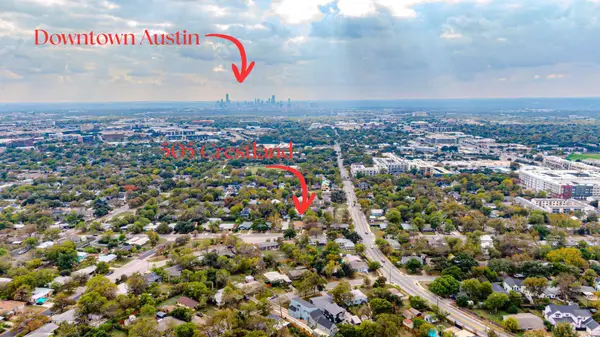 $375,000Active2 beds 2 baths1,236 sq. ft.
$375,000Active2 beds 2 baths1,236 sq. ft.505 W Crestland Dr, Austin, TX 78752
MLS# 5262913Listed by: HORIZON REALTY - New
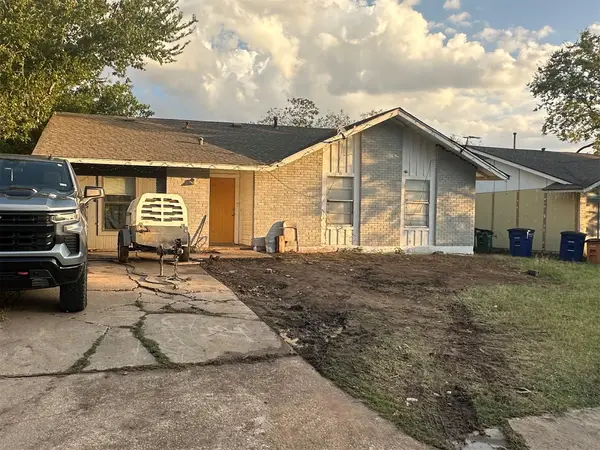 $228,000Active3 beds 1 baths1,202 sq. ft.
$228,000Active3 beds 1 baths1,202 sq. ft.7221 Ellington Cir, Austin, TX 78724
MLS# 6213552Listed by: ALL CITY REAL ESTATE LTD. CO - New
 $297,500Active2 beds 1 baths856 sq. ft.
$297,500Active2 beds 1 baths856 sq. ft.1114 Brookswood Ave, Austin, TX 78721
MLS# 6905293Listed by: ALL CITY REAL ESTATE LTD. CO - New
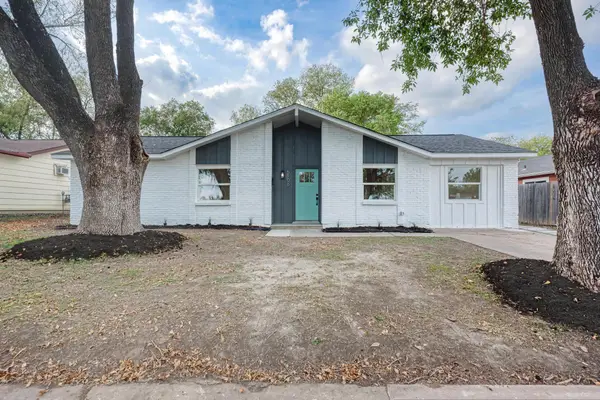 $385,000Active4 beds 2 baths1,464 sq. ft.
$385,000Active4 beds 2 baths1,464 sq. ft.5106 Regency Dr, Austin, TX 78724
MLS# 7652249Listed by: MUNGIA REAL ESTATE - New
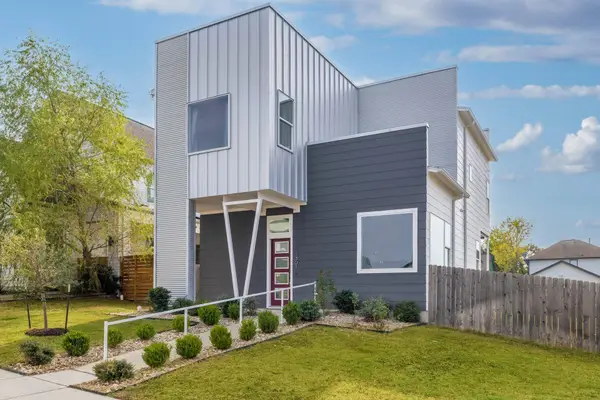 $598,000Active3 beds 3 baths2,157 sq. ft.
$598,000Active3 beds 3 baths2,157 sq. ft.7301 Cordoba Dr, Austin, TX 78724
MLS# 1045319Listed by: KELLER WILLIAMS REALTY - Open Sat, 2 to 4pmNew
 $1,699,000Active5 beds 5 baths3,734 sq. ft.
$1,699,000Active5 beds 5 baths3,734 sq. ft.3400 Beartree Cir, Austin, TX 78730
MLS# 2717963Listed by: DAVID ROWE PROPERTIES LLC
