4915 Broadhill Dr, Austin, TX 78723
Local realty services provided by:Better Homes and Gardens Real Estate Hometown
Listed by:meredith alderson
Office:exp realty, llc.
MLS#:3246793
Source:ACTRIS
4915 Broadhill Dr,Austin, TX 78723
$489,000
- 3 Beds
- 2 Baths
- 1,664 sq. ft.
- Single family
- Active
Price summary
- Price:$489,000
- Price per sq. ft.:$293.87
About this home
Tucked away at the end of a peaceful dead-end street, this single-story gem offers the perfect blend of privacy, character, and modern updates—all just minutes from Mueller, Downtown Austin, and UT. Inside, the thoughtful floor plan shines with two spacious living areas, an eat-in kitchen, and a split-bedroom layout that places the primary suite apart from the guest rooms. The sunken living room, highlighted by soaring beamed ceilings, creates a dramatic yet inviting gathering space. Step outside to a large, tree-shaded backyard with a deck that’s ideal for morning coffee, evening BBQs, or simply soaking in the quiet surroundings. Practical perks make everyday living easy, too: a private driveway, two-car carport, and ample guest parking ensure plenty of room for hosting. Commuting is a breeze with quick access to 183, helping you skip I-35 traffic, while a direct bus route connects you straight to UT and Downtown. And with all the dining, shopping, and conveniences of Mueller just around the corner, you’ll love the balance of serenity and city access. A full home renovation in 2018 and a brand new roof in 2025 make this Broadhill beauty truly sparkle—inside and out.
Contact an agent
Home facts
- Year built:1971
- Listing ID #:3246793
- Updated:October 15, 2025 at 03:52 PM
Rooms and interior
- Bedrooms:3
- Total bathrooms:2
- Full bathrooms:2
- Living area:1,664 sq. ft.
Heating and cooling
- Cooling:Central
- Heating:Central
Structure and exterior
- Roof:Composition, Shingle
- Year built:1971
- Building area:1,664 sq. ft.
Schools
- High school:Northeast Early College
- Elementary school:Pecan Springs
Utilities
- Water:Public
- Sewer:Public Sewer
Finances and disclosures
- Price:$489,000
- Price per sq. ft.:$293.87
- Tax amount:$8,236 (2025)
New listings near 4915 Broadhill Dr
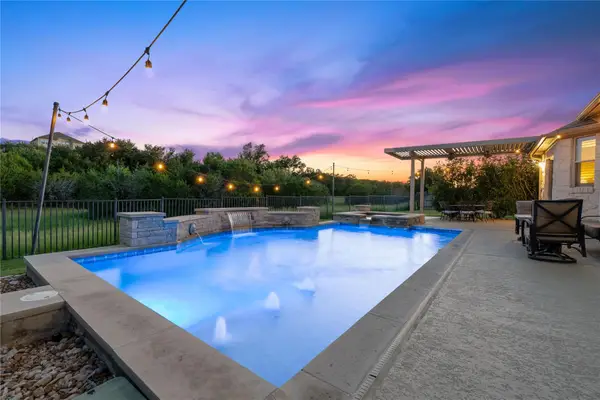 $824,900Pending4 beds 4 baths3,112 sq. ft.
$824,900Pending4 beds 4 baths3,112 sq. ft.370 Harris Dr, Austin, TX 78737
MLS# 1169948Listed by: CHRISTIE'S INT'L REAL ESTATE- New
 $524,900Active3 beds 2 baths1,542 sq. ft.
$524,900Active3 beds 2 baths1,542 sq. ft.14911 Longbranch Dr, Austin, TX 78734
MLS# 2042934Listed by: EXP REALTY, LLC - New
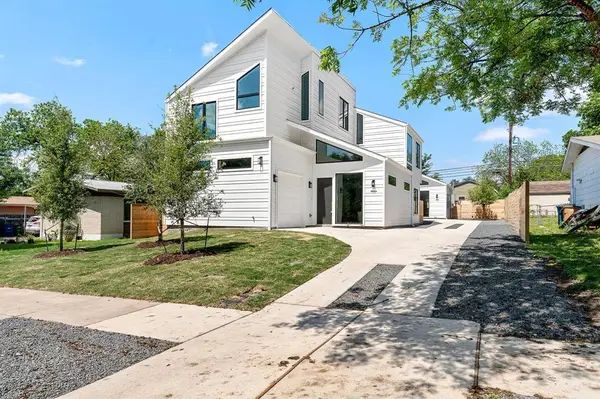 $715,000Active4 beds 3 baths2,200 sq. ft.
$715,000Active4 beds 3 baths2,200 sq. ft.106 W Croslin St #1, Austin, TX 78752
MLS# 3138065Listed by: EXP REALTY, LLC - New
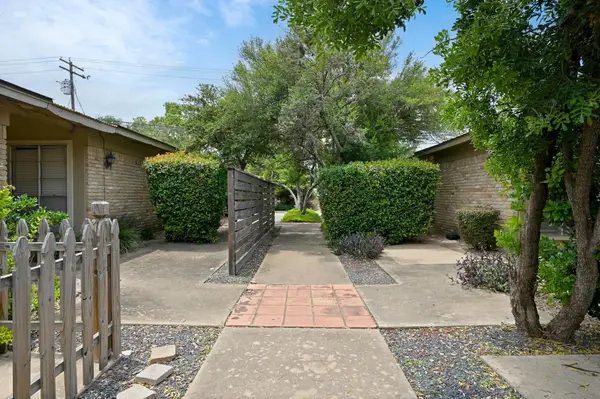 $775,000Active-- beds -- baths3,244 sq. ft.
$775,000Active-- beds -- baths3,244 sq. ft.3428 Willowrun Dr, Austin, TX 78704
MLS# 4422816Listed by: MUSKIN ELAM GROUP LLC - New
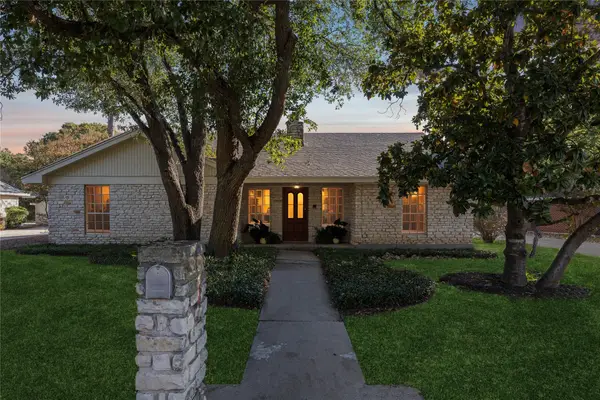 $700,000Active3 beds 2 baths1,984 sq. ft.
$700,000Active3 beds 2 baths1,984 sq. ft.7005 Bent Oak Cir, Austin, TX 78749
MLS# 5187063Listed by: KELLER WILLIAMS REALTY - New
 $799,000Active-- beds -- baths1,368 sq. ft.
$799,000Active-- beds -- baths1,368 sq. ft.96 Lynn St, Austin, TX 78702
MLS# 3357171Listed by: E-RAE REALTY - New
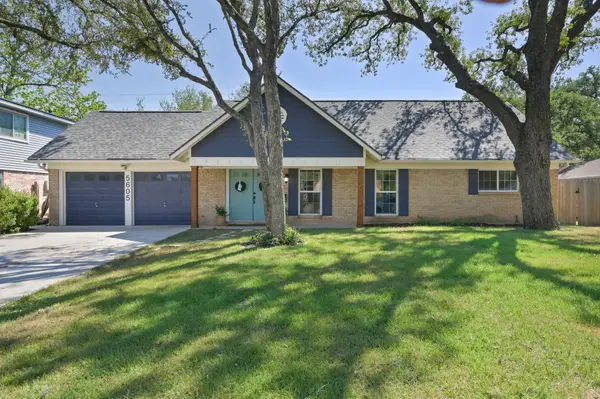 $710,000Active4 beds 2 baths2,068 sq. ft.
$710,000Active4 beds 2 baths2,068 sq. ft.5605 Exeter Dr, Austin, TX 78723
MLS# 3779125Listed by: KW-AUSTIN PORTFOLIO REAL ESTATE - New
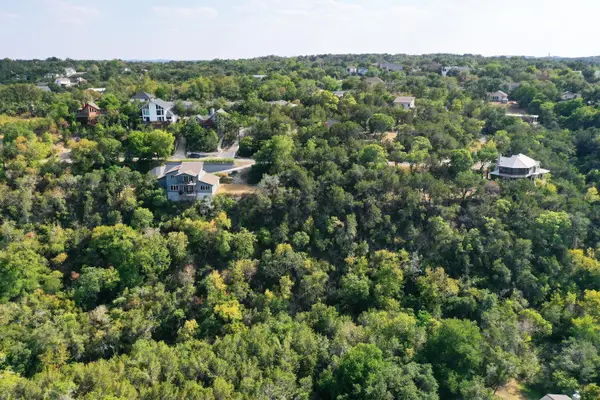 $115,000Active0 Acres
$115,000Active0 Acres2412 Crazyhorse Pass, Austin, TX 78734
MLS# 4756608Listed by: AUSTINREALESTATE.COM - New
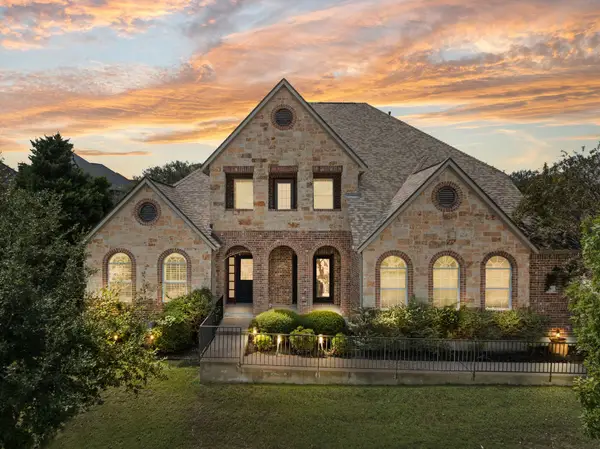 $900,000Active5 beds 4 baths3,378 sq. ft.
$900,000Active5 beds 4 baths3,378 sq. ft.167 Desert Willow Way, Austin, TX 78737
MLS# 1259796Listed by: COMPASS RE TEXAS, LLC - New
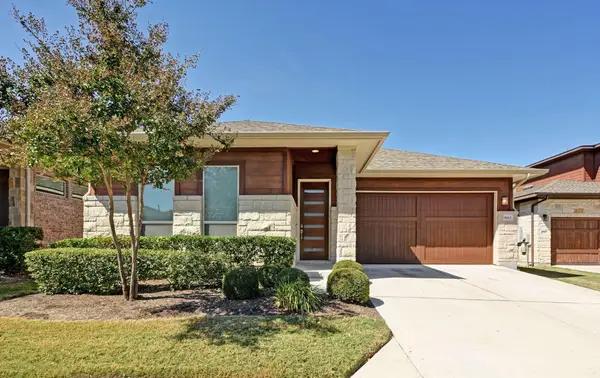 $400,000Active2 beds 2 baths1,477 sq. ft.
$400,000Active2 beds 2 baths1,477 sq. ft.5013 Paul Thomas Dr, Austin, TX 78717
MLS# 2308244Listed by: COMPASS RE TEXAS, LLC
