500 E Riverside Dr #126, Austin, TX 78704
Local realty services provided by:Better Homes and Gardens Real Estate Winans
Listed by:leticia rivera-clemente
Office:real broker, llc.
MLS#:2072654
Source:ACTRIS
Price summary
- Price:$349,000
- Price per sq. ft.:$433
- Monthly HOA dues:$337
About this home
Experience Austin living at its best with this charming 1-bedroom, 1-bath condo featuring 806 sq. ft. and a stunning view of Lady Bird Lake just off your back patio. Inside, you’ll find recenlty updated finishes including sleek quartz countertops, Berber carpet in the bedroom, an updated dishwasher, and a new front door. The community offers incredible amenities with two sparkling pools, perfect for relaxing or entertaining. Recent association upgrades include a new roof, updated gate system and security cameras, as well as fresh exterior paint and stylish light sconces on the front and back of the unit. Located in the heart of Austin, you’ll enjoy proximity to the lake, downtown, and all the shopping, dining, and entertainment that make 78704 one of the most desirable zip codes in the city. Don’t miss this opportunity to own a beautiful lake side condo with fantastic amenities and iconic Austin views!
Contact an agent
Home facts
- Year built:1971
- Listing ID #:2072654
- Updated:September 18, 2025 at 11:41 PM
Rooms and interior
- Bedrooms:1
- Total bathrooms:1
- Full bathrooms:1
- Living area:806 sq. ft.
Heating and cooling
- Cooling:Central, Electric
- Heating:Central, Electric
Structure and exterior
- Roof:Asphalt, Composition, Shingle
- Year built:1971
- Building area:806 sq. ft.
Schools
- High school:Travis
- Elementary school:Travis Hts
Utilities
- Water:Public
- Sewer:Public Sewer
Finances and disclosures
- Price:$349,000
- Price per sq. ft.:$433
- Tax amount:$6,351 (2025)
New listings near 500 E Riverside Dr #126
- New
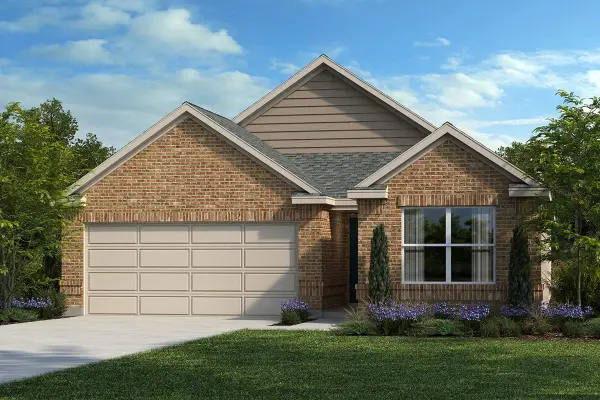 $340,654Active3 beds 2 baths1,655 sq. ft.
$340,654Active3 beds 2 baths1,655 sq. ft.7225 Dunaway Pass, Del Valle, TX 78617
MLS# 1310291Listed by: SATEX PROPERTIES, INC. - New
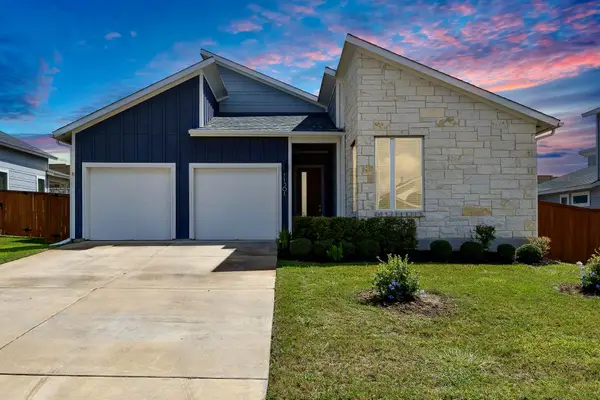 $365,000Active3 beds 3 baths1,892 sq. ft.
$365,000Active3 beds 3 baths1,892 sq. ft.11301 Saddlebred Trl, Manor, TX 78653
MLS# 4828344Listed by: ALLURE REAL ESTATE - New
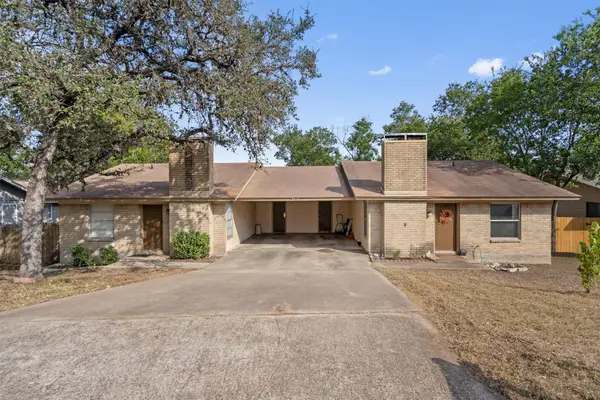 $419,900Active-- beds -- baths1,776 sq. ft.
$419,900Active-- beds -- baths1,776 sq. ft.7111 Dan Jean Dr, Austin, TX 78745
MLS# 6720590Listed by: KELLER WILLIAMS REALTY - New
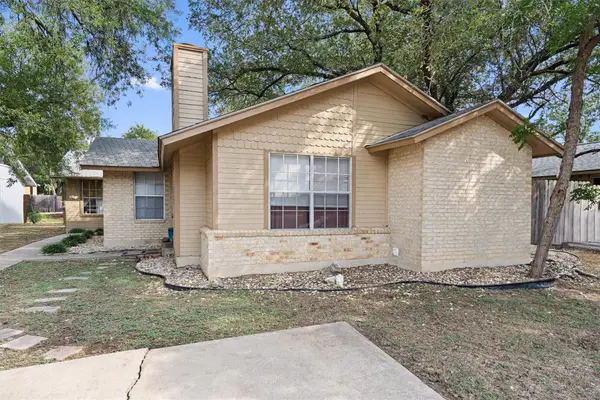 $419,900Active-- beds -- baths1,809 sq. ft.
$419,900Active-- beds -- baths1,809 sq. ft.8009 Clydesdale Dr, Austin, TX 78745
MLS# 7524440Listed by: KELLER WILLIAMS REALTY - New
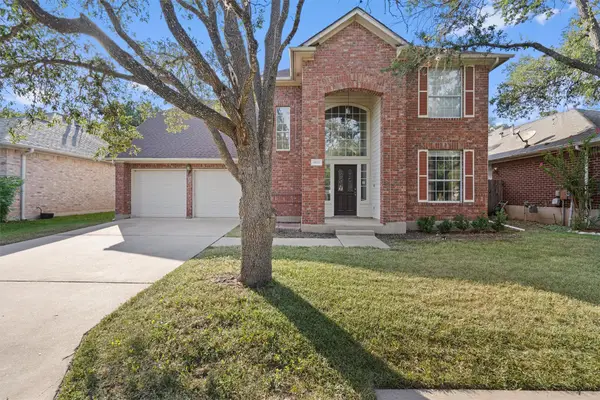 $449,900Active3 beds 3 baths1,663 sq. ft.
$449,900Active3 beds 3 baths1,663 sq. ft.9108 Fainwood Ln, Austin, TX 78749
MLS# 9157445Listed by: KELLER WILLIAMS REALTY - New
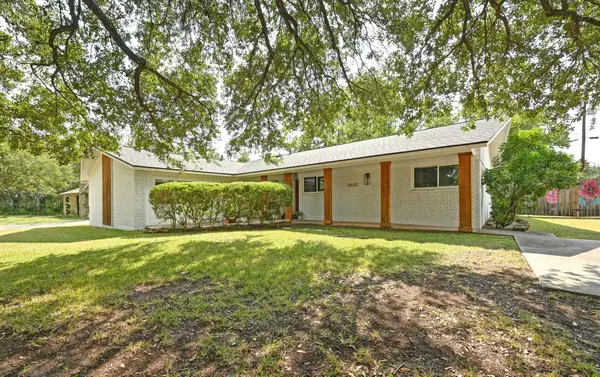 $674,999Active4 beds 3 baths2,030 sq. ft.
$674,999Active4 beds 3 baths2,030 sq. ft.5600 Oak Blvd S, Austin, TX 78735
MLS# 1132191Listed by: COMPASS RE TEXAS, LLC - New
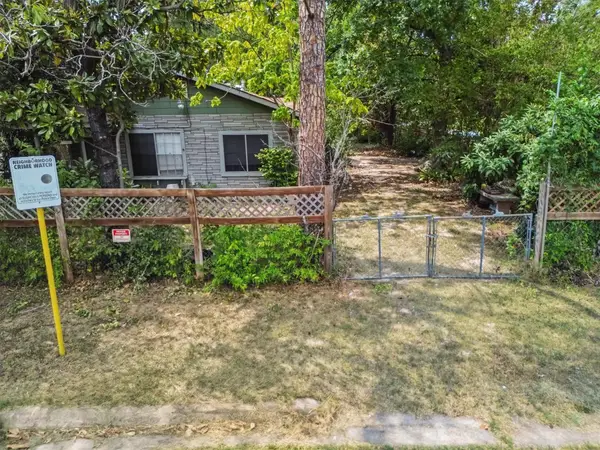 $389,999Active4 beds 2 baths1,326 sq. ft.
$389,999Active4 beds 2 baths1,326 sq. ft.1008 Linden St, Austin, TX 78702
MLS# 2212827Listed by: ALL CITY REAL ESTATE LTD. CO - Open Sat, 11am to 2pmNew
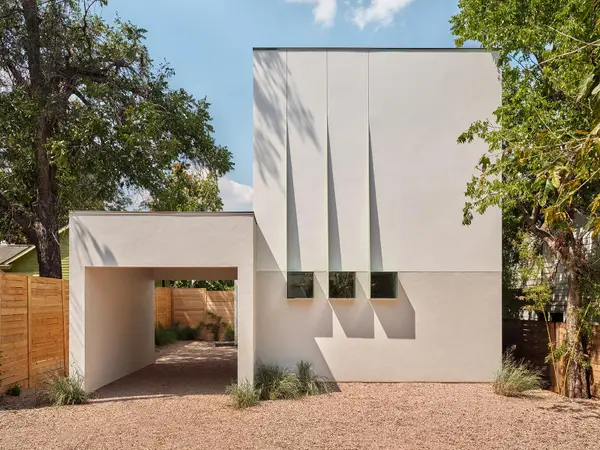 $795,000Active2 beds 2 baths1,300 sq. ft.
$795,000Active2 beds 2 baths1,300 sq. ft.1905 E 18th St #Unit 2, Austin, TX 78702
MLS# 2922209Listed by: COMPASS RE TEXAS, LLC - Open Sun, 11am to 1pmNew
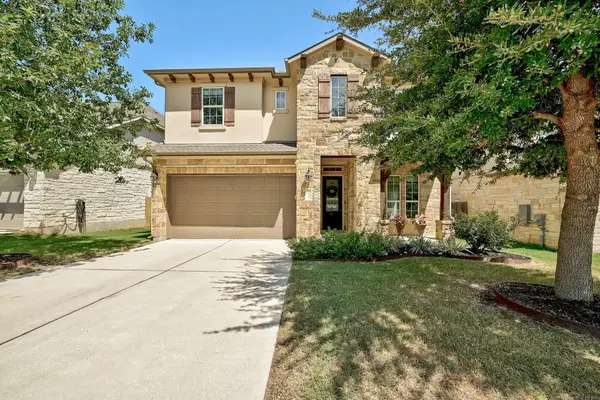 $814,999Active4 beds 3 baths2,576 sq. ft.
$814,999Active4 beds 3 baths2,576 sq. ft.6424 Mirarosa Dr, Austin, TX 78739
MLS# 3754330Listed by: TURNER RESIDENTIAL - New
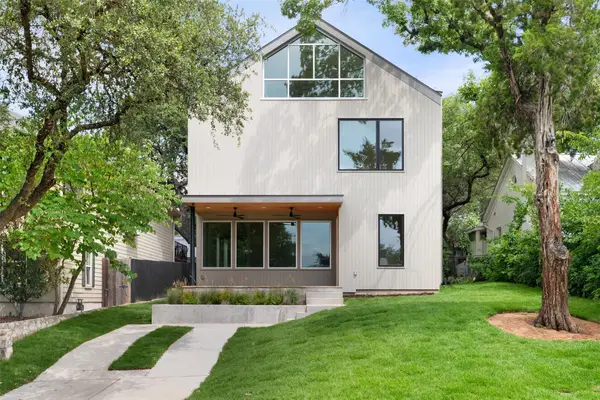 $2,700,000Active3 beds 4 baths3,536 sq. ft.
$2,700,000Active3 beds 4 baths3,536 sq. ft.1503 Alta Vista Ave, Austin, TX 78704
MLS# 4785707Listed by: MORELAND PROPERTIES
