500 W 55th 1/2 St, Austin, TX 78751
Local realty services provided by:Better Homes and Gardens Real Estate Winans
Listed by: john richardson
Office: compass re texas, llc.
MLS#:3924208
Source:ACTRIS
Price summary
- Price:$995,000
- Price per sq. ft.:$353.59
About this home
In the heart of North Loop, one of Central Austin’s most vibrant neighborhoods, this property offers a rare opportunity that works just as well for investors as it does for someone looking to make it home. The location is the real draw, it’s extremely walkable, right on the bus line, and just minutes from Downtown, UT, and some of Austin’s most beloved shops and restaurants. From Epoch Coffee and Double Trouble to Nervous Charlie’s, Titaya, Foreign & Domestic, and More! The best of local dining and culture is just outside your door. The property includes two residences. The main home features an open living, dining, and kitchen space with a half bath on the first floor. Upstairs you’ll find four equal bedrooms and two full baths. This home also comes with four dedicated parking spots. The back house has its own open kitchen and living area with a half bath on the main level, plus two bedrooms and a full bath upstairs. Outside, it offers a private fenced yard and a two-car garage for secure parking. Both homes feature flex spaces for multiple use, stained concrete floors downstairs, wood-look flooring up, and no carpet. Each comes equipped with a washer/dryer, refrigerator, range, microwave, and dishwasher, that convey. Currently leased through July 2026, the property has a strong rental history with consistent occupancy and no breaks between tenants. Investors will appreciate the proven demand and proximity to UT shuttle and city bus routes. For an owner-occupant, the flexibility is unbeatable, live in one and rent the other, or create your own multi-home retreat right in the city. North Loop is known for its energy, character, and unbeatable central location. This property offers a rare mix of proven investment potential with consistent demand and a location that makes everyday living effortless. Whether you’re looking for your own private compound or to expand your portfolio, it’s an opportunity that stands out in the heart of North Loop.
Contact an agent
Home facts
- Year built:2013
- Listing ID #:3924208
- Updated:November 20, 2025 at 04:37 PM
Rooms and interior
- Bedrooms:6
- Total bathrooms:5
- Full bathrooms:3
- Half bathrooms:2
- Living area:2,814 sq. ft.
Heating and cooling
- Cooling:Central
- Heating:Central, Natural Gas
Structure and exterior
- Roof:Composition
- Year built:2013
- Building area:2,814 sq. ft.
Schools
- High school:McCallum
- Elementary school:Reilly
Utilities
- Water:Public
- Sewer:Public Sewer
Finances and disclosures
- Price:$995,000
- Price per sq. ft.:$353.59
- Tax amount:$21,405 (2025)
New listings near 500 W 55th 1/2 St
- New
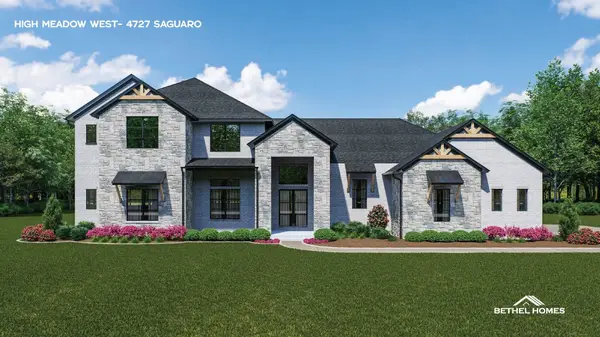 $1,550,500Active5 beds 5 baths5,018 sq. ft.
$1,550,500Active5 beds 5 baths5,018 sq. ft.4727 Saguaro Road, Montgomery, TX 77316
MLS# 5270511Listed by: GRAND TERRA REALTY - New
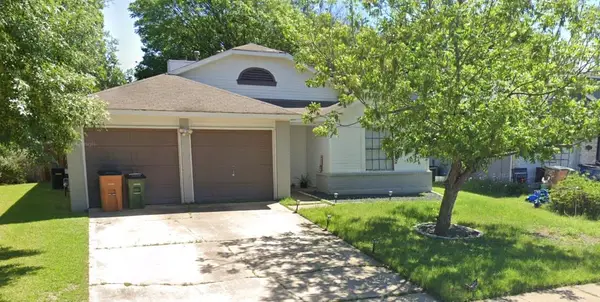 $255,000Active3 beds 2 baths1,158 sq. ft.
$255,000Active3 beds 2 baths1,158 sq. ft.11901 Shropshire Blvd, Austin, TX 78753
MLS# 1600176Listed by: ALL CITY REAL ESTATE LTD. CO - Open Sat, 11am to 2:30pmNew
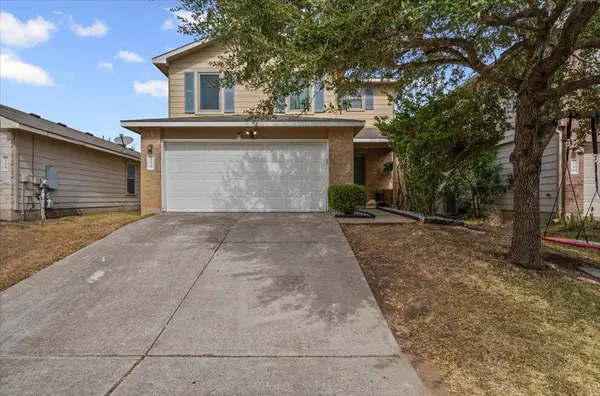 $364,000Active3 beds 3 baths1,856 sq. ft.
$364,000Active3 beds 3 baths1,856 sq. ft.120 Hillhouse Ln, Manchaca, TX 78652
MLS# 1889774Listed by: MCLANE REALTY, LLC - New
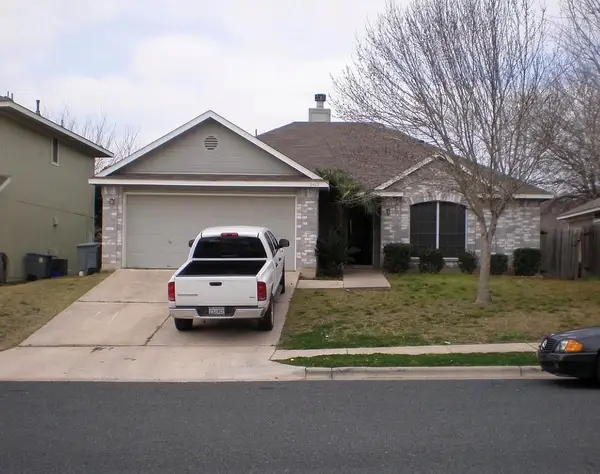 $255,000Active3 beds 2 baths1,133 sq. ft.
$255,000Active3 beds 2 baths1,133 sq. ft.5412 George St, Austin, TX 78744
MLS# 3571954Listed by: ALL CITY REAL ESTATE LTD. CO - New
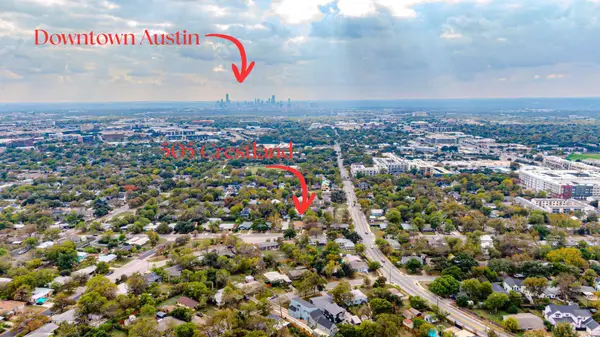 $375,000Active2 beds 2 baths1,236 sq. ft.
$375,000Active2 beds 2 baths1,236 sq. ft.505 W Crestland Dr, Austin, TX 78752
MLS# 5262913Listed by: HORIZON REALTY - New
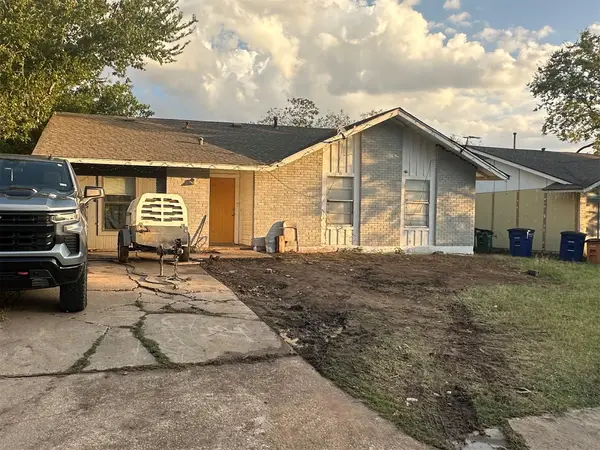 $228,000Active3 beds 1 baths1,202 sq. ft.
$228,000Active3 beds 1 baths1,202 sq. ft.7221 Ellington Cir, Austin, TX 78724
MLS# 6213552Listed by: ALL CITY REAL ESTATE LTD. CO - New
 $297,500Active2 beds 1 baths856 sq. ft.
$297,500Active2 beds 1 baths856 sq. ft.1114 Brookswood Ave, Austin, TX 78721
MLS# 6905293Listed by: ALL CITY REAL ESTATE LTD. CO - New
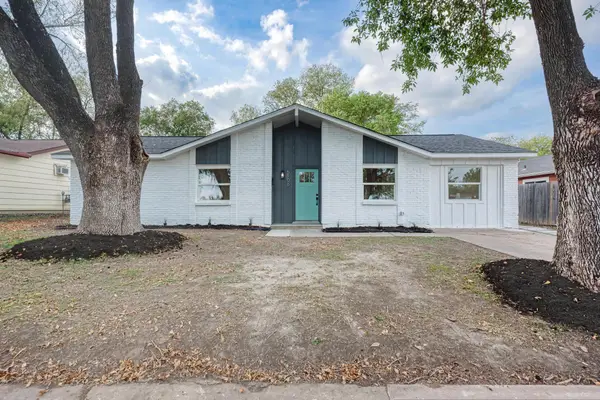 $385,000Active4 beds 2 baths1,464 sq. ft.
$385,000Active4 beds 2 baths1,464 sq. ft.5106 Regency Dr, Austin, TX 78724
MLS# 7652249Listed by: MUNGIA REAL ESTATE - New
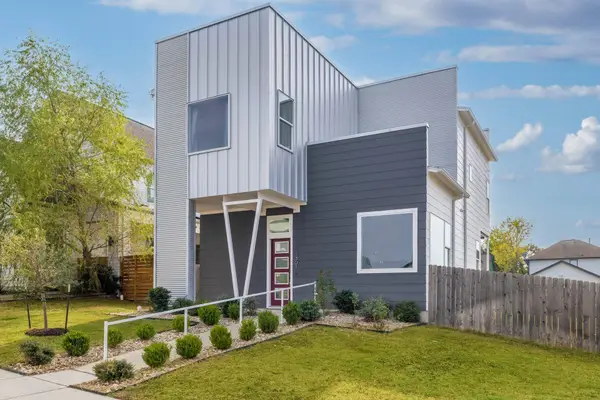 $598,000Active3 beds 3 baths2,157 sq. ft.
$598,000Active3 beds 3 baths2,157 sq. ft.7301 Cordoba Dr, Austin, TX 78724
MLS# 1045319Listed by: KELLER WILLIAMS REALTY - Open Sat, 2 to 4pmNew
 $1,699,000Active5 beds 5 baths3,734 sq. ft.
$1,699,000Active5 beds 5 baths3,734 sq. ft.3400 Beartree Cir, Austin, TX 78730
MLS# 2717963Listed by: DAVID ROWE PROPERTIES LLC
