501 Delayne Dr, Austin, TX 78737
Local realty services provided by:Better Homes and Gardens Real Estate Winans
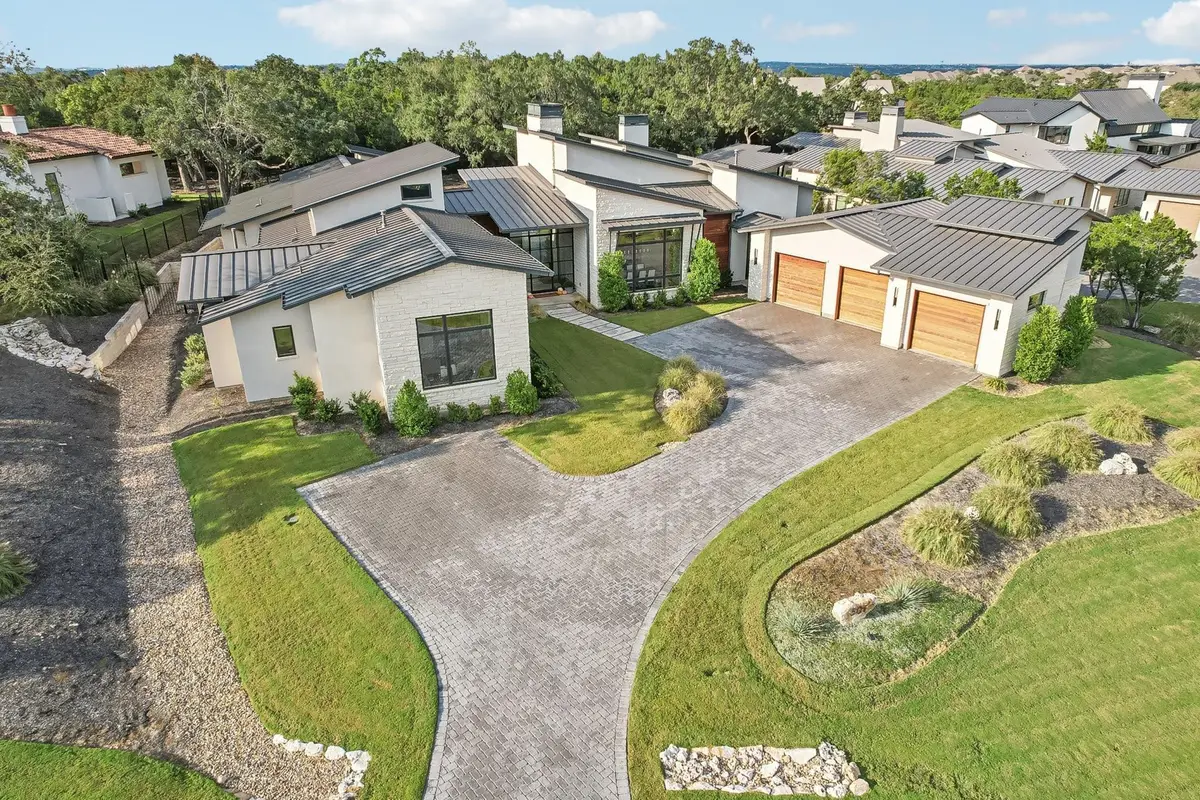
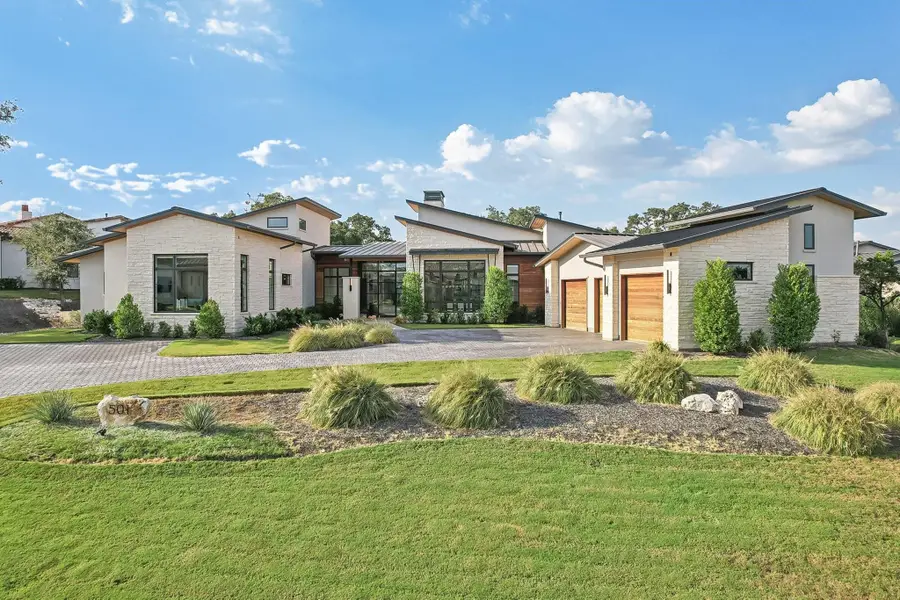
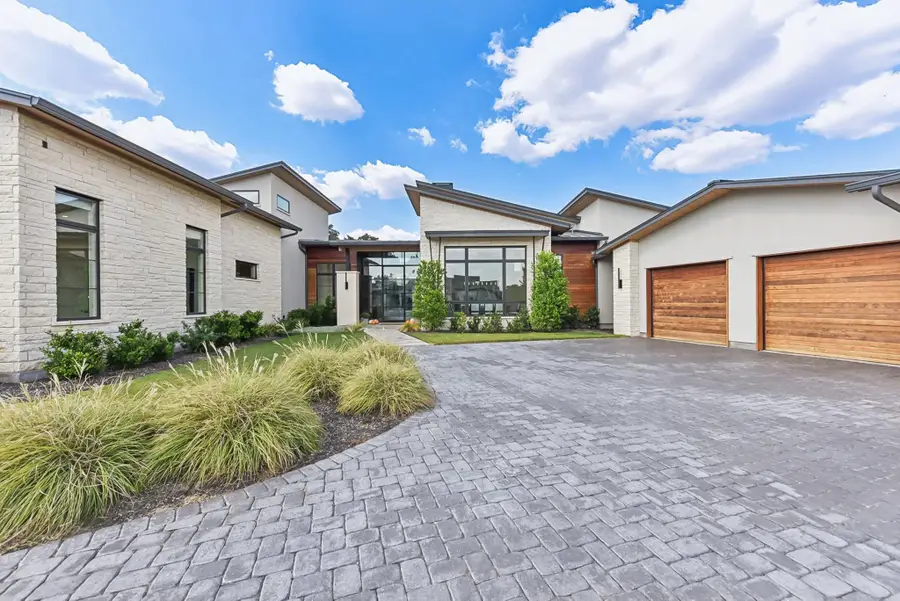
Listed by:lisa copeland
Office:exp realty, llc.
MLS#:4177270
Source:ACTRIS
Price summary
- Price:$2,799,000
- Price per sq. ft.:$548.29
- Monthly HOA dues:$98
About this home
Presenting an extraordinary luxury residence by Heyl Homes, epitomizing timeless architecture and bespoke craftsmanship in the prestigious gated community of Reunion Reserve. This immaculate, like-new estate offers 4 spacious bedrooms and 4.5 elegant bathrooms, including a detached Casita that serves as a private office or guest suite, complete with its own full bathroom. The intimate den provides serene views of the private greenbelt, while the outdoor oasis features a pristine pool and spa, perfect for relaxation and entertainment.
The expansive master suite is a haven of luxury, boasting dual vanities, two spacious master closets, a grand oversized shower, a relaxing garden tub, and exquisite marble floors and walls. The gourmet kitchen, designed for culinary excellence, includes top-of-the-line Sub-Zero and Wolf appliances and stunning natural stone countertops. The separate dining area opens to an owner’s bar for seamless entertaining, fully equipped with an ice maker, beverage fridge, and sink. Rich hardwood floors flow through the main living areas, complemented by two stately masonry fireplaces that enhance the home's warmth and elegance.
Nestled on a generous 0.63-acre lot backing to a serene nature preserve, the property offers unmatched privacy and direct outdoor access. Enjoy easy access to nearby hike and bike trails that wind along Bear Creek and the community’s outdoor pavilion, playscapes, and sports fields.
This remarkable property is zoned to the highly acclaimed DSISD schools, including Cypress Springs Elementary, Sycamore Springs Middle School, and Dripping Springs High School. Located just 25 minutes from Downtown Austin, 27 minutes from ABIA (Austin-Bergstrom International Airport), and within close proximity to Hill Country wineries, world-class BBQ, and more, this home offers an unparalleled blend of luxury and convenience. Don't miss the chance to own this exceptional estate.
Contact an agent
Home facts
- Year built:2022
- Listing Id #:4177270
- Updated:August 13, 2025 at 02:57 PM
Rooms and interior
- Bedrooms:4
- Total bathrooms:5
- Full bathrooms:4
- Half bathrooms:1
- Living area:5,105 sq. ft.
Heating and cooling
- Cooling:Central, Zoned
- Heating:Central, Fireplace(s), Natural Gas, Zoned
Structure and exterior
- Roof:Metal
- Year built:2022
- Building area:5,105 sq. ft.
Schools
- High school:Dripping Springs
- Elementary school:Cypress Springs
Utilities
- Water:MUD, Private
- Sewer:Public Sewer
Finances and disclosures
- Price:$2,799,000
- Price per sq. ft.:$548.29
- Tax amount:$66,923 (2024)
New listings near 501 Delayne Dr
- New
 $659,000Active3 beds 3 baths2,289 sq. ft.
$659,000Active3 beds 3 baths2,289 sq. ft.6113 Sendero Hills Pkwy, Austin, TX 78724
MLS# 1647425Listed by: LPT REALTY, LLC - New
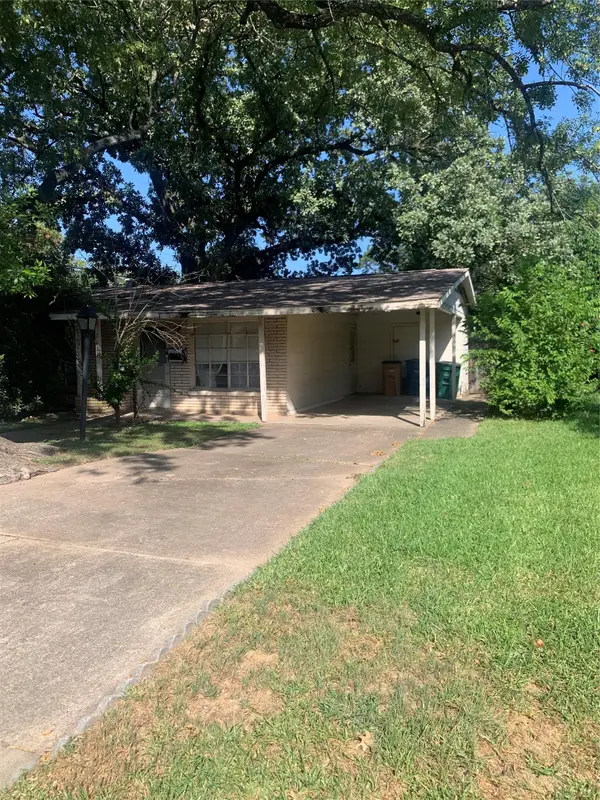 $598,000Active3 beds 3 baths1,854 sq. ft.
$598,000Active3 beds 3 baths1,854 sq. ft.7604 Mullen Dr, Austin, TX 78757
MLS# 5992748Listed by: MATUS PROPERTIES LLC - New
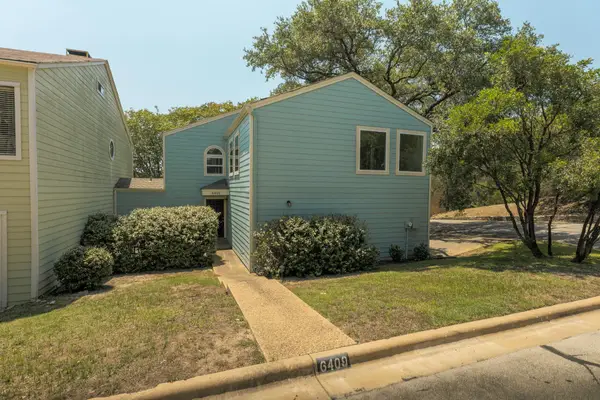 $599,000Active3 beds 3 baths1,789 sq. ft.
$599,000Active3 beds 3 baths1,789 sq. ft.6409 Weatherwood Cv, Austin, TX 78746
MLS# 2016083Listed by: PROPERTYSMITH REALTY - New
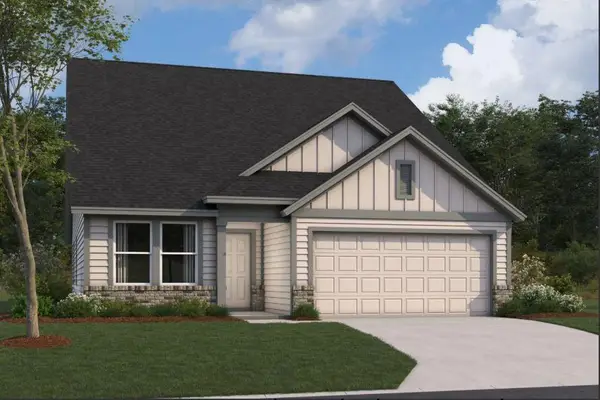 $398,990Active3 beds 2 baths1,640 sq. ft.
$398,990Active3 beds 2 baths1,640 sq. ft.11917 Dillon Falls Dr, Austin, TX 78747
MLS# 8161024Listed by: M/I HOMES REALTY - New
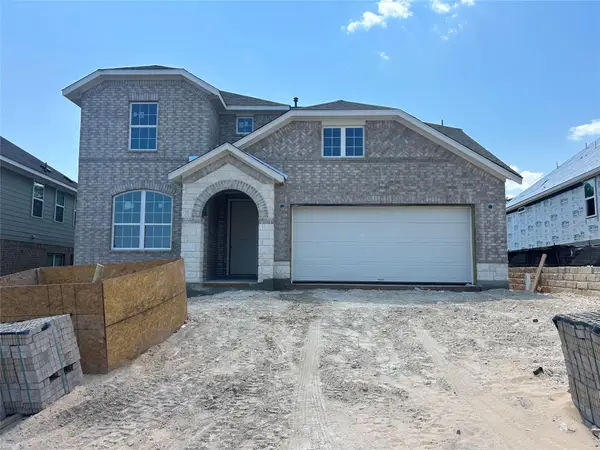 Listed by BHGRE$699,922Active4 beds 4 baths2,713 sq. ft.
Listed by BHGRE$699,922Active4 beds 4 baths2,713 sq. ft.8112 Grenadier Dr, Austin, TX 78738
MLS# 8203561Listed by: ERA EXPERTS - New
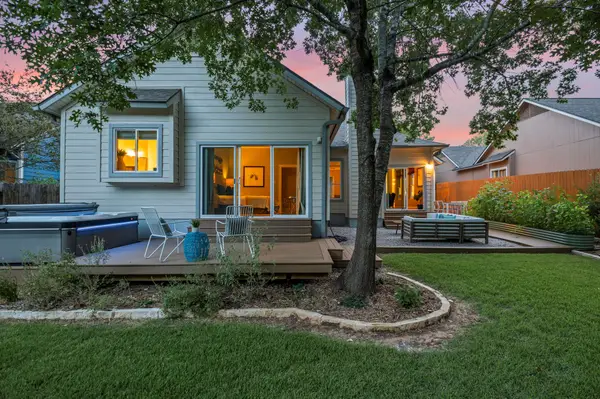 $515,000Active3 beds 2 baths1,649 sq. ft.
$515,000Active3 beds 2 baths1,649 sq. ft.14803 Great Willow Dr, Austin, TX 78728
MLS# 9842094Listed by: BRODSKY PROPERTIES - New
 $425,000Active3 beds 2 baths1,497 sq. ft.
$425,000Active3 beds 2 baths1,497 sq. ft.7414 Dallas Dr, Austin, TX 78729
MLS# 1082908Listed by: KELLER WILLIAMS REALTY - New
 $525,000Active4 beds 3 baths2,326 sq. ft.
$525,000Active4 beds 3 baths2,326 sq. ft.9621 Solana Vista Loop #B, Austin, TX 78750
MLS# 3286575Listed by: KIFER SPARKS AGENCY, LLC - New
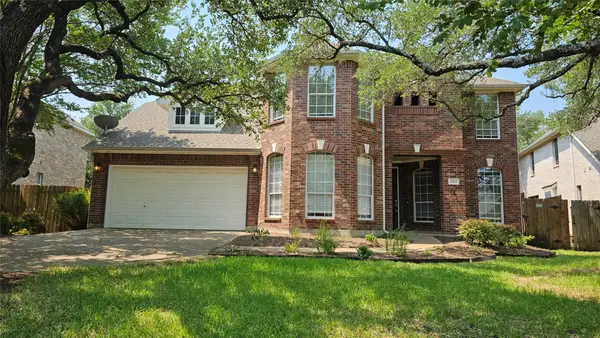 $765,000Active4 beds 4 baths3,435 sq. ft.
$765,000Active4 beds 4 baths3,435 sq. ft.7913 Davis Mountain Pass, Austin, TX 78726
MLS# 5285761Listed by: ASHROCK REALTY - New
 $495,000Active3 beds 3 baths2,166 sq. ft.
$495,000Active3 beds 3 baths2,166 sq. ft.1614 Redwater Dr #122, Austin, TX 78748
MLS# 7622470Listed by: ALL CITY REAL ESTATE LTD. CO
