501 W 26th St #312, Austin, TX 78705
Local realty services provided by:Better Homes and Gardens Real Estate Hometown

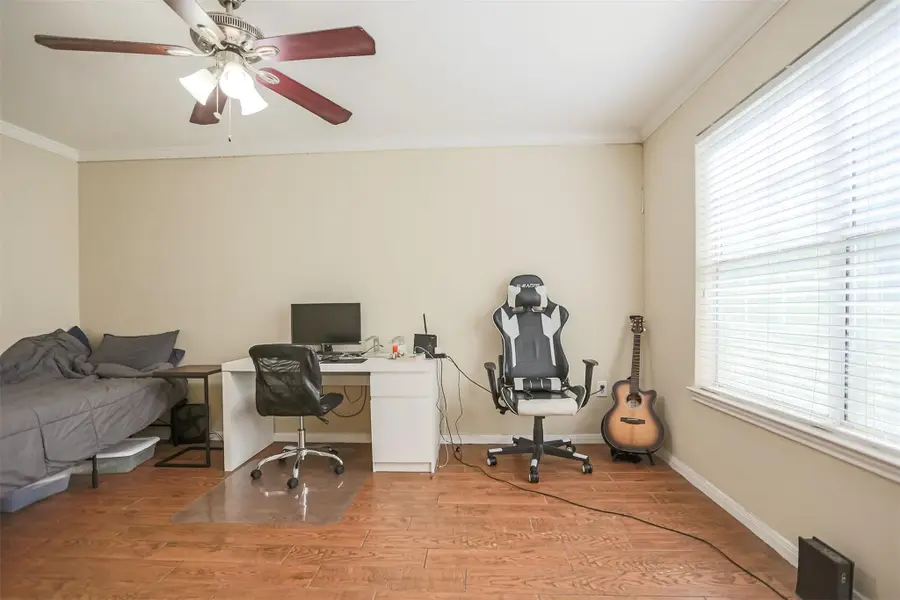
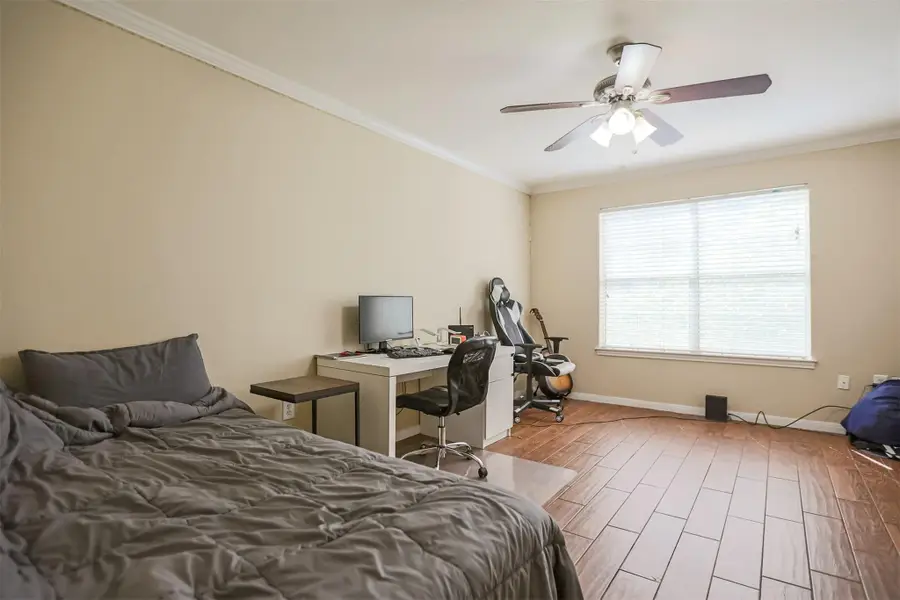
Listed by:alex ray
Office:austin residence
MLS#:4509042
Source:ACTRIS
501 W 26th St #312,Austin, TX 78705
$269,500
- 1 Beds
- 1 Baths
- 603 sq. ft.
- Condominium
- Active
Price summary
- Price:$269,500
- Price per sq. ft.:$446.93
- Monthly HOA dues:$259
About this home
Fly Tour™ Video included - watch for a full walkthrough! Rare opportunity to own a top-floor, end unit in one of West Campus’ most sought-after gated communities. Leased for $1300/mo from 8/12/25 to 6/12/26 as a furnished unit. Ideally located 1 block from Guadalupe & UT, and less than a mile to Downtown, this corner unit offers the perfect blend of privacy & unbeatable convenience.
Owner-occupied for the past several years, during which time a new A/C system (2024 condenser), full-size washer, and refrigerator were installed. Interior features wood-like flooring throughout the living areas & bedroom, w/ tile in the kitchen, bathroom, & laundry space. Crown molding adds an elegant touch to the dining area and spacious bedroom, which also boasts a walk-in closet and a large window with tranquil tree canopy views.
Centennial has excellent amenities, including a large courtyard w/ swimming pool, benches & tables, controlled access gates at every corner, bike racks, a secured mail area, & a reserved, covered garage parking space. The HOA provides a nightly Courtesy Patrol from 10 p.m. to 6 a.m. Centennial is a no-pet community per HOA rules.
This location boasts a Walk Score of 91 and a Bike Score of 83. Walk to popular spots within five minutes like Kerbey Lane Cafe, In-N-Out Burger, Roppolo's Pizzeria, The Pizza Press, Madam Mam's Thai Cuisine, CAVA, Lucky Lab Coffee, Starbucks, Einstein Bagels, Smoothie King, The Hole In The Wall, Insomnia Cookies, Rancho Rio Eatery food truck park, Nueces Mart, Victory Lap sports bar, Moxy hotel, Chase Bank, & CVS. Public transportation, including UT Shuttle, CapMetro, and MetroRapid routes, are also nearby. Interior photos, videos, & drone footage were taken in April 2025, with select exterior footage from a prior year when the courtyard had different landscaping.
Whether you’re seeking prime west campus convenience, a great investment, or TX residency, this Centennial condo is a wonderful opportunity!
Contact an agent
Home facts
- Year built:1997
- Listing Id #:4509042
- Updated:August 13, 2025 at 03:16 PM
Rooms and interior
- Bedrooms:1
- Total bathrooms:1
- Full bathrooms:1
- Living area:603 sq. ft.
Heating and cooling
- Cooling:Central
- Heating:Central
Structure and exterior
- Year built:1997
- Building area:603 sq. ft.
Schools
- High school:Austin
- Elementary school:Bryker Woods
Utilities
- Water:Public
- Sewer:Public Sewer
Finances and disclosures
- Price:$269,500
- Price per sq. ft.:$446.93
- Tax amount:$5,145 (2024)
New listings near 501 W 26th St #312
- New
 $415,000Active3 beds 2 baths1,680 sq. ft.
$415,000Active3 beds 2 baths1,680 sq. ft.8705 Kimono Ridge Dr, Austin, TX 78748
MLS# 2648759Listed by: EXP REALTY, LLC - New
 $225,000Active0 Acres
$225,000Active0 Acres1710 Singleton Ave #2, Austin, TX 78702
MLS# 4067747Listed by: ALLURE REAL ESTATE - New
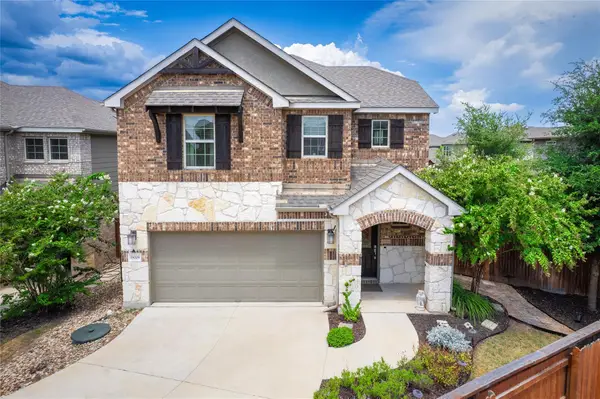 $510,000Active3 beds 3 baths1,802 sq. ft.
$510,000Active3 beds 3 baths1,802 sq. ft.19008 Medio Cv, Austin, TX 78738
MLS# 4654729Listed by: WATTERS INTERNATIONAL REALTY - New
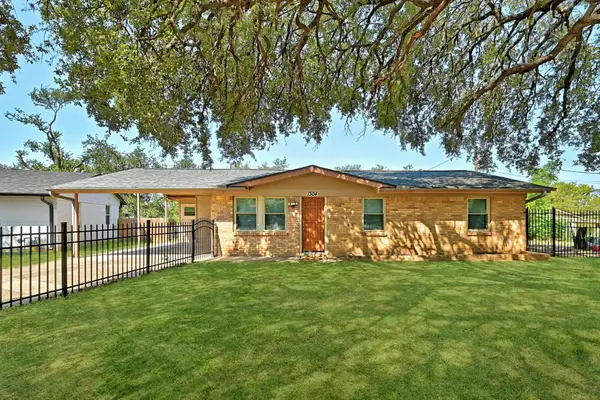 $375,000Active3 beds 2 baths1,342 sq. ft.
$375,000Active3 beds 2 baths1,342 sq. ft.1304 Astor Pl, Austin, TX 78721
MLS# 5193113Listed by: GOODRICH REALTY LLC - New
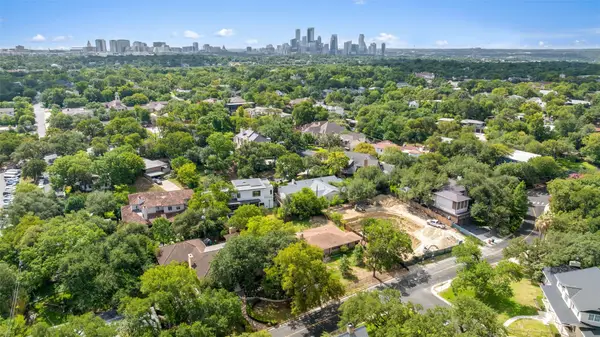 $2,295,000Active0 Acres
$2,295,000Active0 Acres2605 Hillview Rd, Austin, TX 78703
MLS# 5592770Listed by: CHRISTIE'S INT'L REAL ESTATE - New
 $649,000Active3 beds 2 baths1,666 sq. ft.
$649,000Active3 beds 2 baths1,666 sq. ft.3902 Burr Oak Ln, Austin, TX 78727
MLS# 5664871Listed by: EXP REALTY, LLC - New
 $1,950,000Active5 beds 3 baths3,264 sq. ft.
$1,950,000Active5 beds 3 baths3,264 sq. ft.6301 Mountain Park Cv, Austin, TX 78731
MLS# 6559585Listed by: DOUGLAS ELLIMAN REAL ESTATE - New
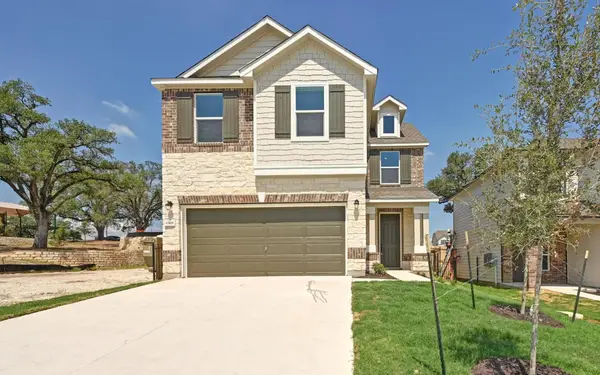 $399,134Active3 beds 3 baths1,908 sq. ft.
$399,134Active3 beds 3 baths1,908 sq. ft.12108 Salvador St, Austin, TX 78748
MLS# 6633939Listed by: SATEX PROPERTIES, INC. - New
 $650,000Active2 beds 2 baths1,287 sq. ft.
$650,000Active2 beds 2 baths1,287 sq. ft.710 Colorado St #7J, Austin, TX 78701
MLS# 9713888Listed by: COMPASS RE TEXAS, LLC - New
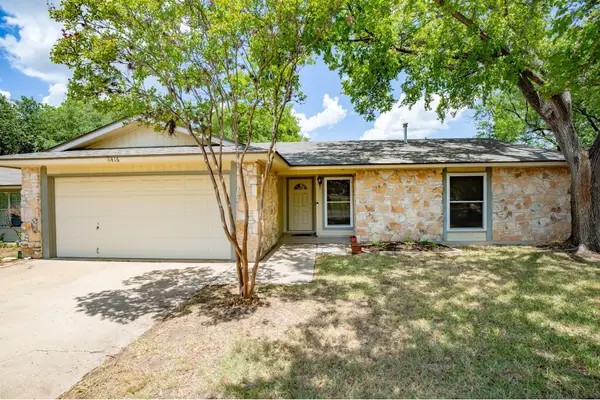 $349,900Active3 beds 2 baths1,109 sq. ft.
$349,900Active3 beds 2 baths1,109 sq. ft.416 Blue Valley Dr, Austin, TX 78748
MLS# 2263179Listed by: HEART OF AUSTIN HOMES
