501 West Ave #1403, Austin, TX 78701
Local realty services provided by:Better Homes and Gardens Real Estate Hometown
Listed by:kelly martin
Office:moreland properties
MLS#:6031748
Source:ACTRIS
501 West Ave #1403,Austin, TX 78701
$870,000
- 1 Beds
- 1 Baths
- 930 sq. ft.
- Condominium
- Active
Price summary
- Price:$870,000
- Price per sq. ft.:$935.48
- Monthly HOA dues:$772
About this home
Welcome home to a luxury, light-filled space above Downtown Austin’s Market District at Fifth & West Residences. With southeastern views overlooking Austin’s dynamic cityscape, you can enjoy the natural beauty of Austin while living in the center of it all. The thoughtfully designed kitchen includes flat-front, Italkraft cabinetry, stainless-steel Miele appliances, quartz-topped island with a waterfall edge and breakfast bar seating. The luxurious appliance package includes double ovens, a built-in wine refrigerator, 5-burner gas cooktop and 36" counter depth refrigerator. The owner’s suite is an escape from your busy life and comes complete with blackout shades and an oversized walk-in closet with custom Italian built ins. The marble-clad floors and floating vanity play off the frameless glass shower in your serene full bathroom, which features a pocket door separating the water closet and third vanity, creating the feeling of an additional half bath. Step out onto your private terrace for fresh air and sunset views overlooking Austin. Walls of glass and 9 ft+ ceilings make this 1-bedroom/1.25-bathroom residence feel even more spacious. Dedicated storage, parking for one compact car, keyless entry, and smart home automation complete the picture. Fifth & West reframes the art of living downtown with striking residences, effortless ownership, and a perfect downtown location. Tax and assessed values are estimates for illustration purposes only. All figures should be independently verified. Call or text listing agent to schedule a private showing.
Contact an agent
Home facts
- Year built:2018
- Listing ID #:6031748
- Updated:September 16, 2025 at 07:28 PM
Rooms and interior
- Bedrooms:1
- Total bathrooms:1
- Full bathrooms:1
- Living area:930 sq. ft.
Heating and cooling
- Cooling:Central
- Heating:Central
Structure and exterior
- Year built:2018
- Building area:930 sq. ft.
Schools
- High school:Austin
- Elementary school:Mathews
Utilities
- Water:Public
- Sewer:Public Sewer
Finances and disclosures
- Price:$870,000
- Price per sq. ft.:$935.48
- Tax amount:$13,591 (2025)
New listings near 501 West Ave #1403
- New
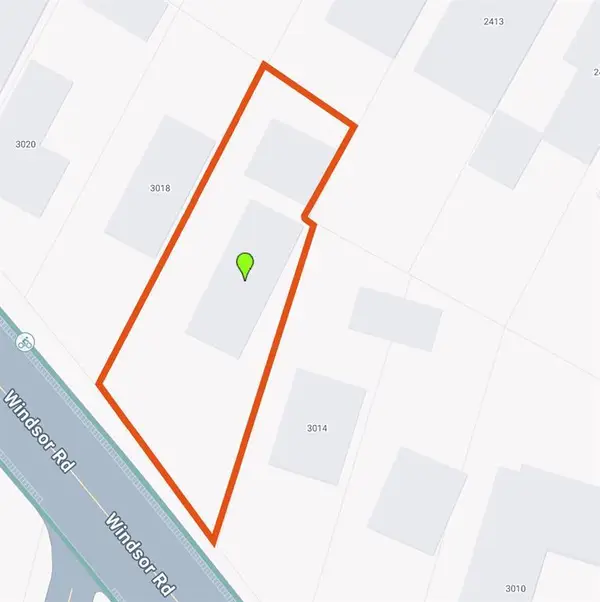 $999,000Active1 beds 1 baths1,045 sq. ft.
$999,000Active1 beds 1 baths1,045 sq. ft.3016 Windsor Rd, Austin, TX 78703
MLS# 4494086Listed by: ROXAN COFFMAN PROPERTIES - New
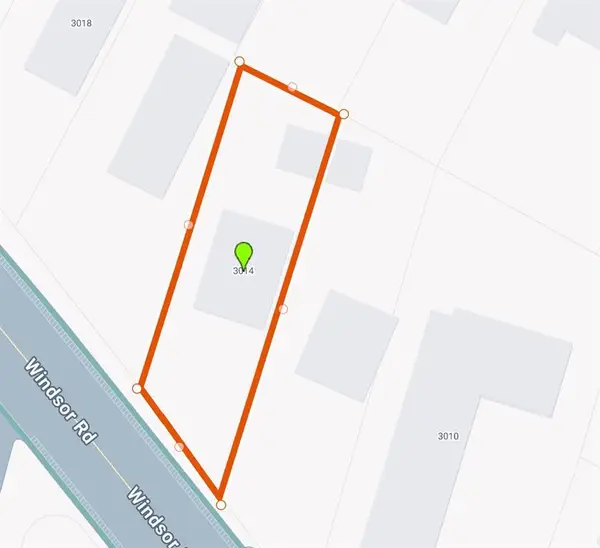 $1,050,000Active1 beds 1 baths1,273 sq. ft.
$1,050,000Active1 beds 1 baths1,273 sq. ft.3014 Windsor Rd, Austin, TX 78703
MLS# 8680794Listed by: ROXAN COFFMAN PROPERTIES - New
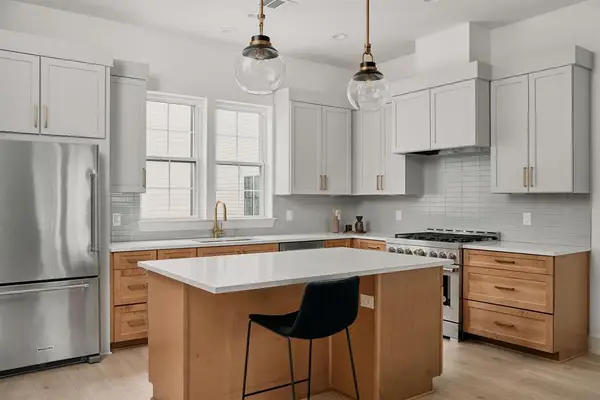 $695,000Active3 beds 4 baths1,659 sq. ft.
$695,000Active3 beds 4 baths1,659 sq. ft.2209 Woodland Ave #602, Austin, TX 78741
MLS# 1012913Listed by: KUPER SOTHEBY'S INT'L REALTY - New
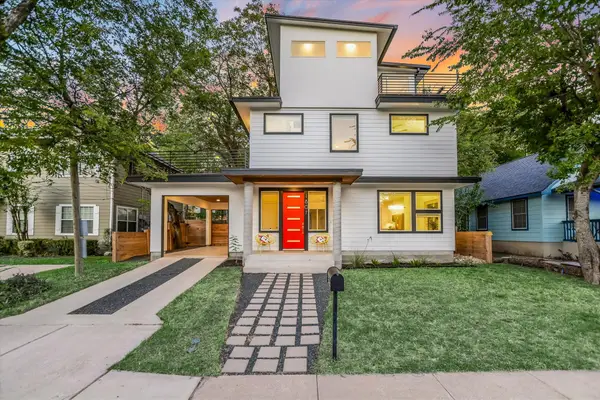 $1,097,300Active3 beds 3 baths2,112 sq. ft.
$1,097,300Active3 beds 3 baths2,112 sq. ft.1807 Clifford Ave, Austin, TX 78702
MLS# 1215203Listed by: CHRISTIE'S INT'L REAL ESTATE - New
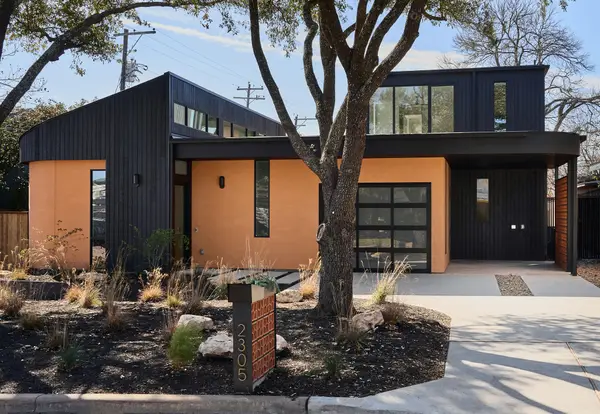 $2,750,000Active4 beds 4 baths3,473 sq. ft.
$2,750,000Active4 beds 4 baths3,473 sq. ft.2305 Westoak Dr, Austin, TX 78704
MLS# 2881067Listed by: BERKSHIRE HATHAWAY PREMIER - New
 $499,900Active2 beds 1 baths624 sq. ft.
$499,900Active2 beds 1 baths624 sq. ft.2903 E 13th St, Austin, TX 78702
MLS# 7067229Listed by: RA RESIDENTIAL 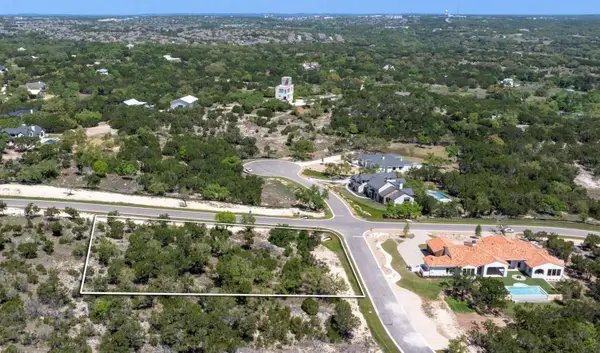 $479,990Active0 Acres
$479,990Active0 AcresLot 8 B Broadwing Cv, Austin, TX 78737
MLS# 5802821Listed by: STANBERRY REALTORS- New
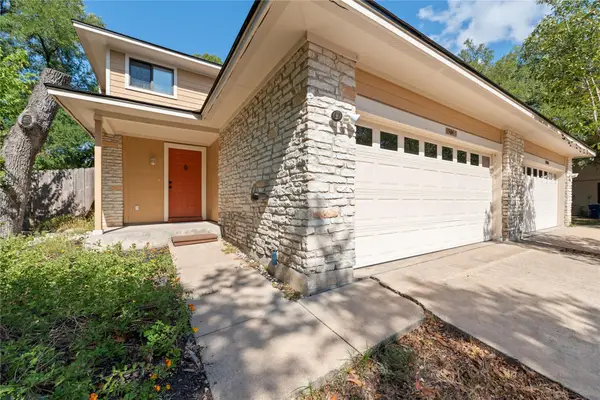 $635,000Active2 beds 3 baths1,600 sq. ft.
$635,000Active2 beds 3 baths1,600 sq. ft.1504 Aquifer Cv #B, Austin, TX 78746
MLS# 1189060Listed by: RESIDENT REALTY, LTD. - New
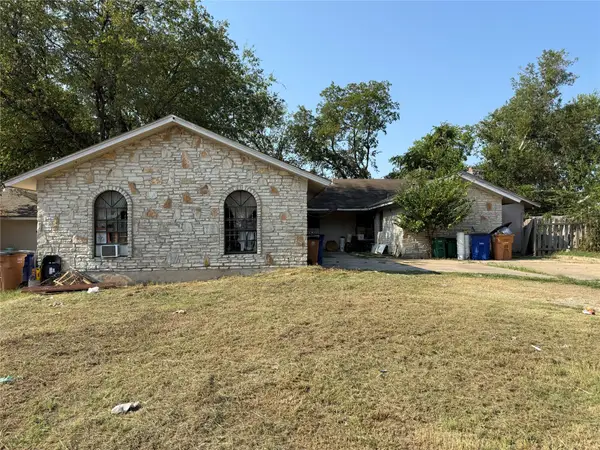 $325,000Active-- beds -- baths2,264 sq. ft.
$325,000Active-- beds -- baths2,264 sq. ft.5203 Raton Pass, Austin, TX 78724
MLS# 5951344Listed by: COMPASS RE TEXAS, LLC - New
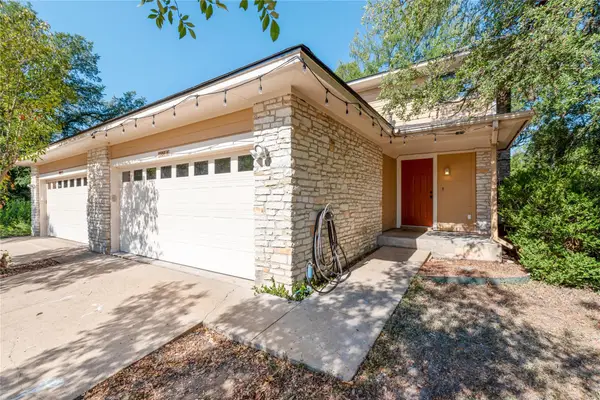 $625,000Active2 beds 3 baths1,600 sq. ft.
$625,000Active2 beds 3 baths1,600 sq. ft.1504 Aquifer Cv, Austin, TX 78746
MLS# 8128005Listed by: RESIDENT REALTY, LTD.
