Local realty services provided by:Better Homes and Gardens Real Estate Winans
Listed by: denise bodman
Office: compass re texas, llc.
MLS#:5910732
Source:ACTRIS
501 West Ave #705,Austin, TX 78701
$675,000
- 1 Beds
- 2 Baths
- 1,092 sq. ft.
- Condominium
- Active
Price summary
- Price:$675,000
- Price per sq. ft.:$618.13
- Monthly HOA dues:$955
About this home
Discover the perfect blend of urban sophistication and modern comfort in this beautifully designed 1-bedroom + den/office (or flexible 2nd room), 1.5-bath residence spanning 1,092 sq. ft. Flooded with natural light and framed by captivating city views, the open-concept layout showcases rich hardwood floors and sleek contemporary finishes.
The chef’s kitchen is a dream—complete with custom cabinetry, premium countertops, and high-end appliances—ideal for both culinary adventures and stylish entertaining. Retreat to the spacious primary suite with a spa-like en-suite bathroom, while the additional half bath offers extra convenience for guests.
Beyond the home, enjoy a full suite of luxury amenities: state-of-the-art fitness center, yoga studio, sparkling pool, rejuvenating spa, and even a pet spa.
Nestled at 501 West Avenue in the heart of Austin, Unit 705 isn’t just a home—it’s a lifestyle. Step into a world where elegance meets everyday ease.
Contact an agent
Home facts
- Year built:2018
- Listing ID #:5910732
- Updated:January 31, 2026 at 10:41 PM
Rooms and interior
- Bedrooms:1
- Total bathrooms:2
- Full bathrooms:1
- Half bathrooms:1
- Living area:1,092 sq. ft.
Heating and cooling
- Cooling:Central
- Heating:Central
Structure and exterior
- Roof:Membrane
- Year built:2018
- Building area:1,092 sq. ft.
Schools
- High school:Austin
- Elementary school:Mathews
Utilities
- Water:Public
- Sewer:Public Sewer
Finances and disclosures
- Price:$675,000
- Price per sq. ft.:$618.13
- Tax amount:$13,675 (2023)
New listings near 501 West Ave #705
- New
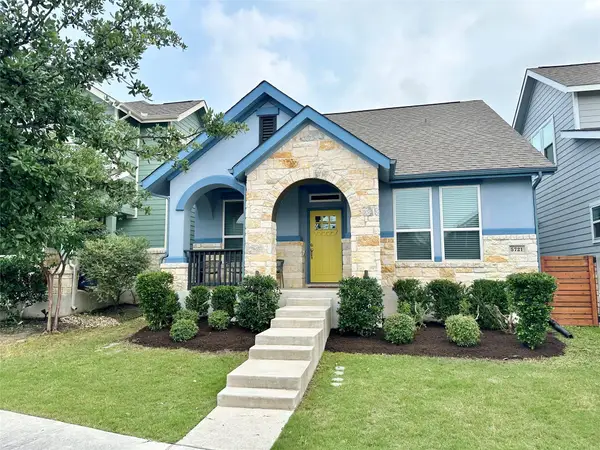 $399,950Active3 beds 3 baths1,584 sq. ft.
$399,950Active3 beds 3 baths1,584 sq. ft.5721 Baythorne Dr, Austin, TX 78747
MLS# 4361434Listed by: TEXAS TEAM REAL ESTATE - New
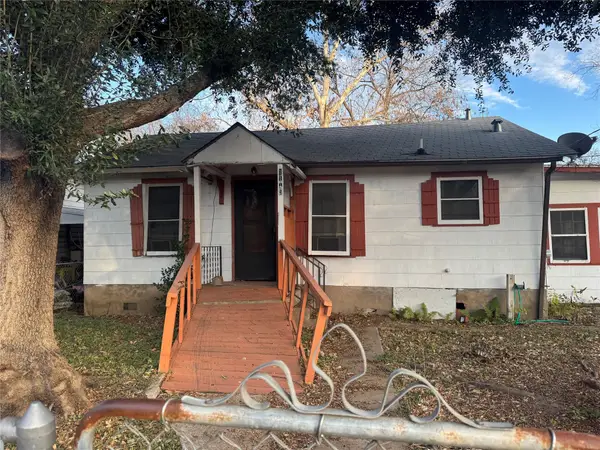 $499,000Active3 beds 1 baths940 sq. ft.
$499,000Active3 beds 1 baths940 sq. ft.1115 Kirk Ave, Austin, TX 78702
MLS# 6394442Listed by: GOLD REALTY - New
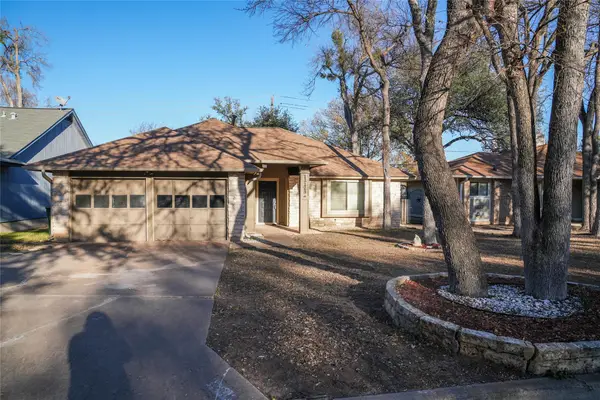 $435,000Active3 beds 2 baths1,685 sq. ft.
$435,000Active3 beds 2 baths1,685 sq. ft.13123 Mill Stone Dr, Austin, TX 78729
MLS# 1614393Listed by: NEW HOMES MARKET CENTER, LLC - New
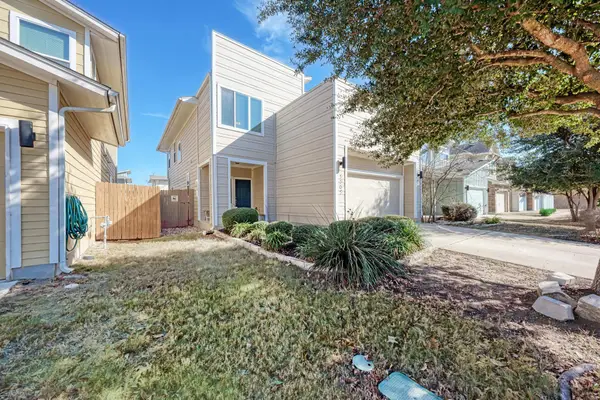 $300,000Active3 beds 3 baths1,914 sq. ft.
$300,000Active3 beds 3 baths1,914 sq. ft.5305 Ingersoll Ln S, Austin, TX 78744
MLS# 6559518Listed by: GOLD REALTY - Open Sun, 3 to 5pmNew
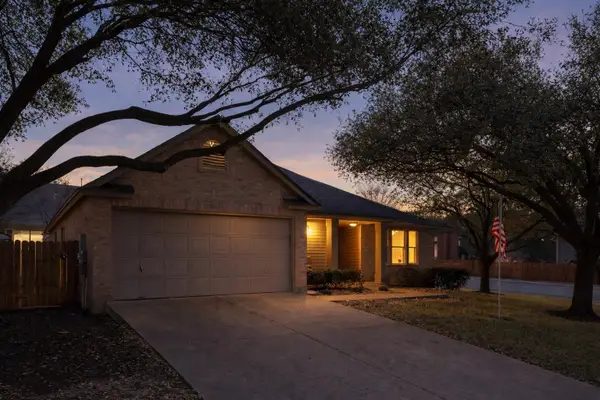 $473,000Active3 beds 2 baths2,195 sq. ft.
$473,000Active3 beds 2 baths2,195 sq. ft.10911 Claywood Dr, Austin, TX 78753
MLS# 2929519Listed by: RE/MAX FINE PROPERTIES - New
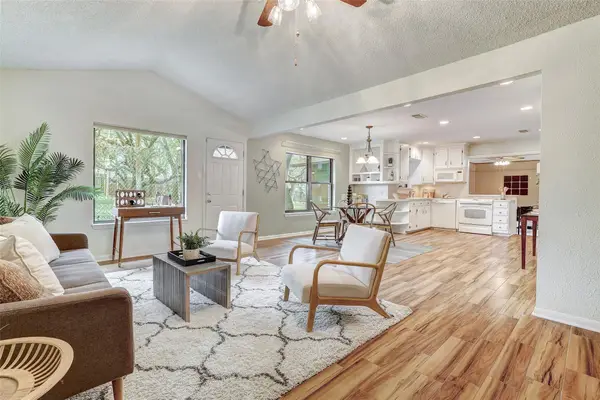 $799,000Active-- beds -- baths2,874 sq. ft.
$799,000Active-- beds -- baths2,874 sq. ft.8606 Thunderbird Rd #A & B, Austin, TX 78736
MLS# 6621100Listed by: COLDWELL BANKER REALTY - New
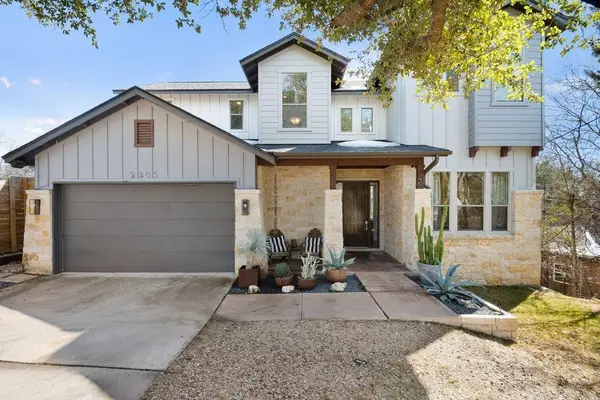 $595,000Active3 beds 3 baths2,153 sq. ft.
$595,000Active3 beds 3 baths2,153 sq. ft.2205 Jacks Pass, Austin, TX 78734
MLS# 1701472Listed by: DEN PROPERTY GROUP - New
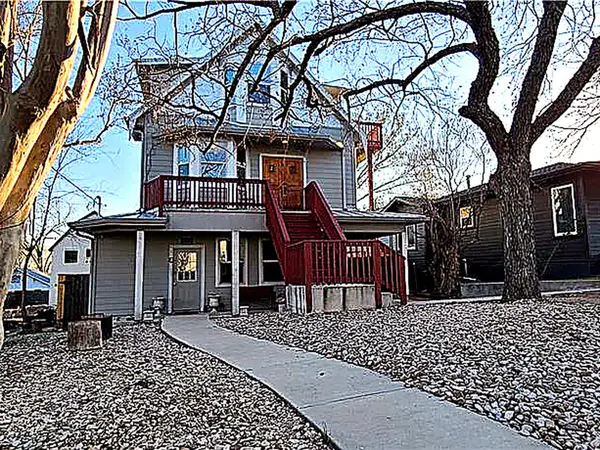 $949,000Active3 beds 4 baths1,860 sq. ft.
$949,000Active3 beds 4 baths1,860 sq. ft.2003 E 9th St, Austin, TX 78702
MLS# 5280938Listed by: COMPASS RE TEXAS, LLC - New
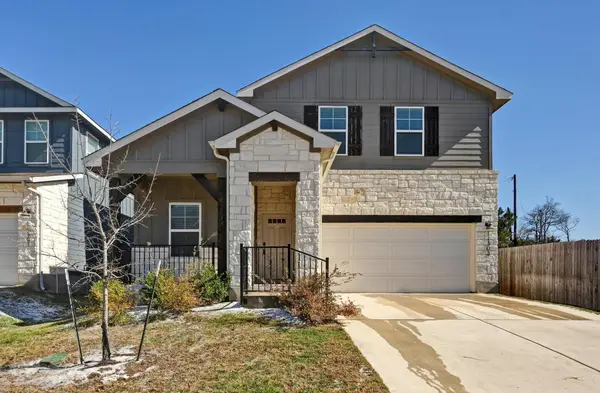 $429,900Active4 beds 3 baths2,553 sq. ft.
$429,900Active4 beds 3 baths2,553 sq. ft.11303 Copper Spring Dr, Austin, TX 78748
MLS# 5304632Listed by: RE/MAX FINE PROPERTIES - New
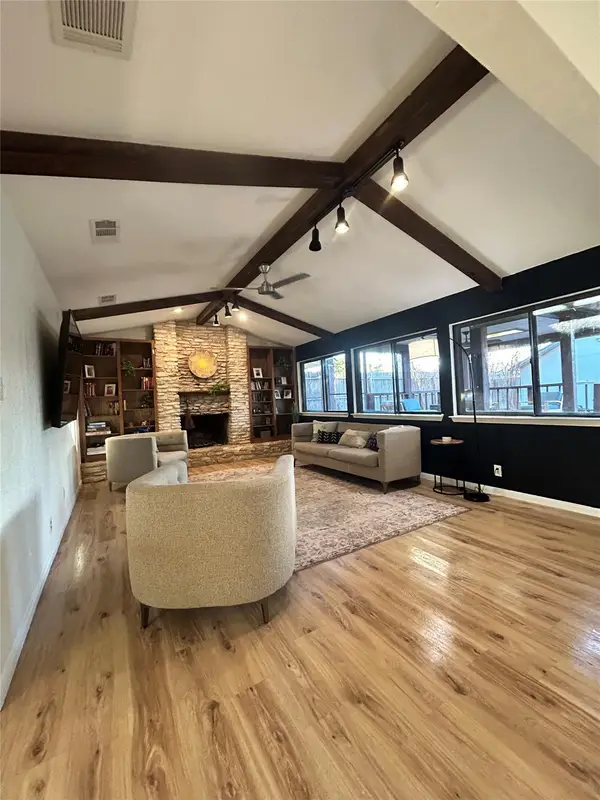 $569,000Active5 beds 2 baths1,799 sq. ft.
$569,000Active5 beds 2 baths1,799 sq. ft.9507 Sherbrooke St, Austin, TX 78729
MLS# 6315230Listed by: JBGOODWIN REALTORS WL

