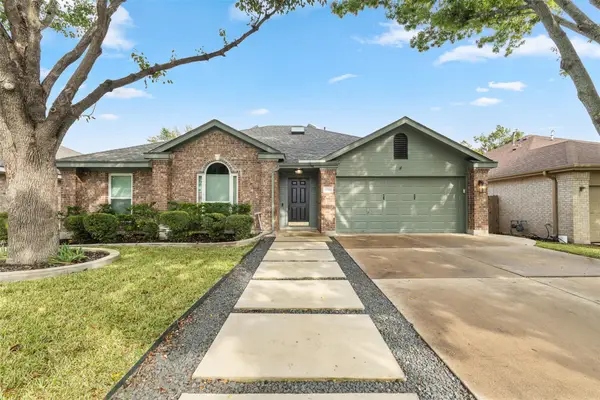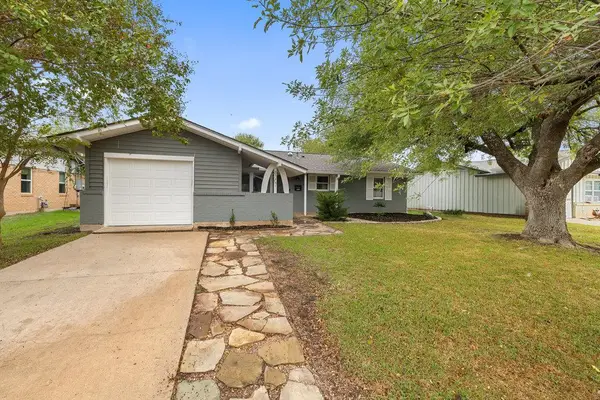5107 Menchaca Rd #10, Austin, TX 78745
Local realty services provided by:Better Homes and Gardens Real Estate Winans
Listed by: abbie pilgrim
Office: brodsky properties
MLS#:2245846
Source:ACTRIS
Price summary
- Price:$624,900
- Price per sq. ft.:$362.89
- Monthly HOA dues:$275
About this home
Welcome to The Ladybird #10, tucked into Grove Place, a boutique 12-home community in South Austin with profound Heritage Oak Trees. This home features a 1-car garage + dedicated parking pad, wide plank hardwood floors throughout, a functional, open-concept floor plan, and a great sized private backyard. The eat-in kitchen boasts quartz countertops, soft-close cabinetry, and views into the backyard, living and dining areas. The primary suite showcases vaulted ceilings, a spacious walk-in closet, and a luxurious bathroom with a dual vanity, ample storage, a walk-in shower, and a private water closet. All bedrooms are upstairs, and the primary suite is tucked away at the back of the property. This unique community seamlessly blends modern living with natural beauty of Old South Austin. Nestled beneath the expansive canopies of Heritage Oak trees and enhanced by a landscape of native plants, Grove Place offers an established feel while providing the benefits of new construction. Adding to its charm is a fully fenced, shaded park located in the northeast corner of the community. This inviting space, under canopies of oak trees, features picnic tables, benches, a walking path, and a turfed courtyard—perfect for enjoying quiet moments with neighbors, pets, or family. Built by Prominence Homes, a trusted Austin builder since 2008, all homes in Grove Place are backed by a 1-2-6 Homes of Texas builder warranty. Contact the listing agent for more information about this home and the remaining few homes in the community. LENDER INCENTIVES AVAILABLE!! Learn more at groveplaceatx.com.
Contact an agent
Home facts
- Year built:2024
- Listing ID #:2245846
- Updated:November 25, 2025 at 04:19 PM
Rooms and interior
- Bedrooms:3
- Total bathrooms:3
- Full bathrooms:2
- Half bathrooms:1
- Living area:1,722 sq. ft.
Heating and cooling
- Cooling:Central
- Heating:Central
Structure and exterior
- Roof:Composition, Shingle
- Year built:2024
- Building area:1,722 sq. ft.
Schools
- High school:Crockett
- Elementary school:Sunset Valley
Utilities
- Water:Public
- Sewer:Public Sewer
Finances and disclosures
- Price:$624,900
- Price per sq. ft.:$362.89
New listings near 5107 Menchaca Rd #10
- New
 $5,000,000Active4 beds 5 baths4,804 sq. ft.
$5,000,000Active4 beds 5 baths4,804 sq. ft.4101 Spicewood Springs Rd, Austin, TX 78759
MLS# 2767523Listed by: BRAMLETT PARTNERS - New
 $705,000Active4 beds 3 baths2,694 sq. ft.
$705,000Active4 beds 3 baths2,694 sq. ft.6 Monarch Oaks Ln, Austin, TX 78738
MLS# 3874882Listed by: PHILLIPS & ASSOCIATES REALTY - New
 $275,000Active3 beds 2 baths1,326 sq. ft.
$275,000Active3 beds 2 baths1,326 sq. ft.5804 Whitebrook Dr, Austin, TX 78724
MLS# 4133404Listed by: PURE REALTY - New
 $450,000Active3 beds 2 baths1,951 sq. ft.
$450,000Active3 beds 2 baths1,951 sq. ft.14915 Bescott Dr, Austin, TX 78728
MLS# 4648082Listed by: PURE REALTY - New
 $275,000Active1 beds 1 baths630 sq. ft.
$275,000Active1 beds 1 baths630 sq. ft.3815 Guadalupe St #303, Austin, TX 78751
MLS# 3276994Listed by: KELLER WILLIAMS HERITAGE - New
 $499,000Active3 beds 2 baths1,208 sq. ft.
$499,000Active3 beds 2 baths1,208 sq. ft.8307 Stillwood Ln, Austin, TX 78757
MLS# 5093752Listed by: COMPASS RE TEXAS, LLC - New
 $1,995,000Active0 Acres
$1,995,000Active0 Acres4701-4703 Shoal Creek Blvd, Austin, TX 78756
MLS# 8434801Listed by: KUPER SOTHEBY'S INT'L REALTY - New
 $950,000Active4 beds 3 baths2,812 sq. ft.
$950,000Active4 beds 3 baths2,812 sq. ft.8902 Spicebrush Dr, Austin, TX 78759
MLS# 7524773Listed by: COMPASS RE TEXAS, LLC - New
 $1,175,000Active4 beds 2 baths2,244 sq. ft.
$1,175,000Active4 beds 2 baths2,244 sq. ft.3106 Glen Ora St #A & B, Austin, TX 78704
MLS# 4510717Listed by: CHRISTIE'S INT'L REAL ESTATE - New
 $4,250,000Active4 beds 2 baths4,442 sq. ft.
$4,250,000Active4 beds 2 baths4,442 sq. ft.2404 Rio Grande St, Austin, TX 78705
MLS# 4941649Listed by: URBANSPACE
