5107 Menchaca Rd #11, Austin, TX 78745
Local realty services provided by:Better Homes and Gardens Real Estate Winans
Listed by: abbie pilgrim
Office: brodsky properties
MLS#:7921723
Source:ACTRIS
Price summary
- Price:$699,000
- Price per sq. ft.:$377.84
- Monthly HOA dues:$275
About this home
Lender incentives available - $2,500 towards closing, 1 lender-paid discount point for competitive interest rates & Title Policy paid by Seller if preferred lender is used. Only 6 homes left!
Boasting a private, oversized backyard with several Heritage Oak trees, #11 is one of the best homes in this boutique community. Bathed in natural light thanks to an abundance of low-e windows and soaring ceilings, this stunning 3-bedroom, 2.5-bath home isn't one to miss. It features wide plank white oak floors, a spacious open concept design, an eat-in kitchen with quartz countertops, shaker-style soft-close cabinetry, and plenty of greenery views. The living room, primary suite, and one secondary bedroom showcase soaring cathedral ceilings, creating an airy, treehouse-like ambiance. With its open floor plan, abundant light, and expansive backyard, this home blends comfort, quality, and practicality in a timeless way. Grove Place offers a serene, established feel with all the benefits of new construction—a rare combination. Built by Prominence Homes, a trusted Austin builder since 2008, all homes are backed by a 1-2-6 Homes of Texas builder warranty.
Contact an agent
Home facts
- Year built:2024
- Listing ID #:7921723
- Updated:December 14, 2025 at 03:58 PM
Rooms and interior
- Bedrooms:3
- Total bathrooms:3
- Full bathrooms:2
- Half bathrooms:1
- Living area:1,850 sq. ft.
Heating and cooling
- Cooling:Central
- Heating:Central
Structure and exterior
- Roof:Composition, Shingle
- Year built:2024
- Building area:1,850 sq. ft.
Schools
- High school:Crockett
- Elementary school:Sunset Valley
Utilities
- Water:Public
- Sewer:Public Sewer
Finances and disclosures
- Price:$699,000
- Price per sq. ft.:$377.84
- Tax amount:$4,492 (2024)
New listings near 5107 Menchaca Rd #11
- New
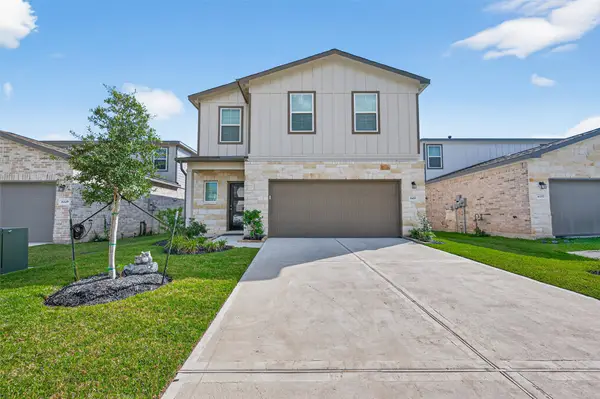 $342,500Active5 beds 4 baths2,316 sq. ft.
$342,500Active5 beds 4 baths2,316 sq. ft.8453 Sweet Cherry Lane, Magnolia, TX 77354
MLS# 62948910Listed by: UPTOWN REAL ESTATE GROUP, INC. - Open Sun, 11am to 2pmNew
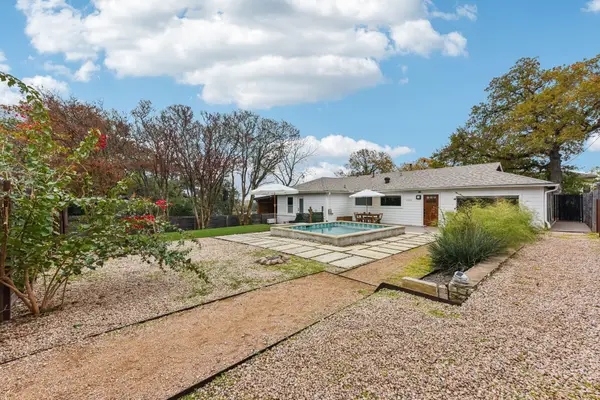 $1,050,000Active4 beds 4 baths1,863 sq. ft.
$1,050,000Active4 beds 4 baths1,863 sq. ft.1101 Manlove St, Austin, TX 78741
MLS# 3872287Listed by: EXP REALTY, LLC - New
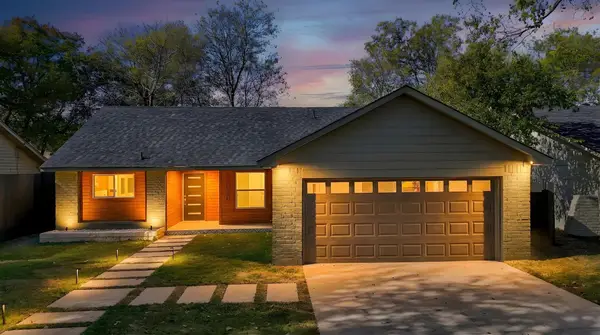 $575,000Active3 beds 2 baths1,500 sq. ft.
$575,000Active3 beds 2 baths1,500 sq. ft.7010 Meadow Run, Austin, TX 78745
MLS# 6856261Listed by: COMPASS RE TEXAS, LLC - New
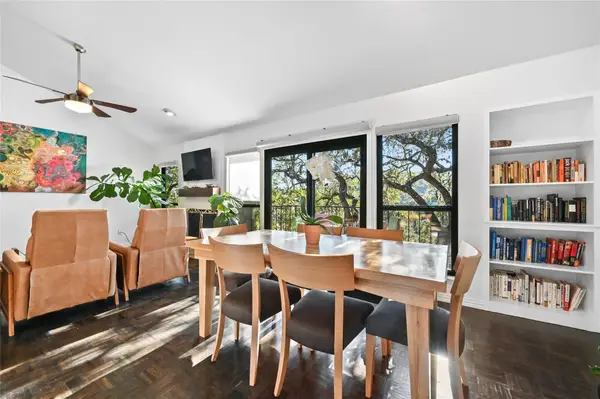 $799,000Active2 beds 2 baths1,176 sq. ft.
$799,000Active2 beds 2 baths1,176 sq. ft.1821 Westlake Dr #109, Austin, TX 78746
MLS# 7069103Listed by: MORELAND PROPERTIES - New
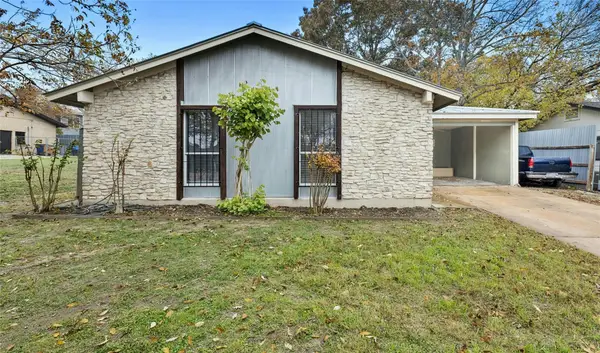 $315,000Active3 beds 2 baths1,364 sq. ft.
$315,000Active3 beds 2 baths1,364 sq. ft.9406 N Creek Dr, Austin, TX 78753
MLS# 9744781Listed by: GOERGEN REALTY - Open Sun, 1 to 3pmNew
 $450,000Active3 beds 3 baths2,125 sq. ft.
$450,000Active3 beds 3 baths2,125 sq. ft.9408 Hunter Ln, Austin, TX 78748
MLS# 2396177Listed by: KUPER SOTHEBY'S INT'L REALTY - Open Sun, 1 to 3pmNew
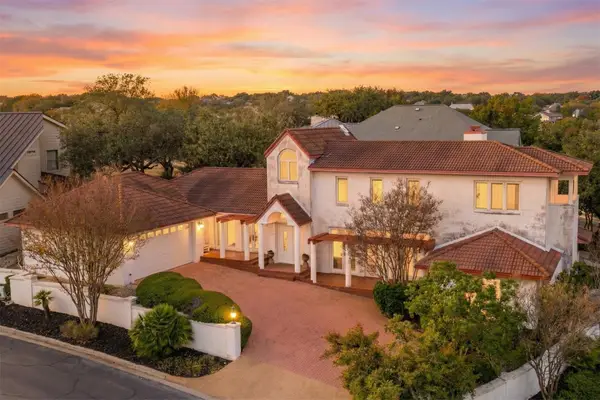 $949,000Active3 beds 4 baths3,595 sq. ft.
$949,000Active3 beds 4 baths3,595 sq. ft.5700 Greenledge Cv, Austin, TX 78759
MLS# 4046948Listed by: PURE REALTY - New
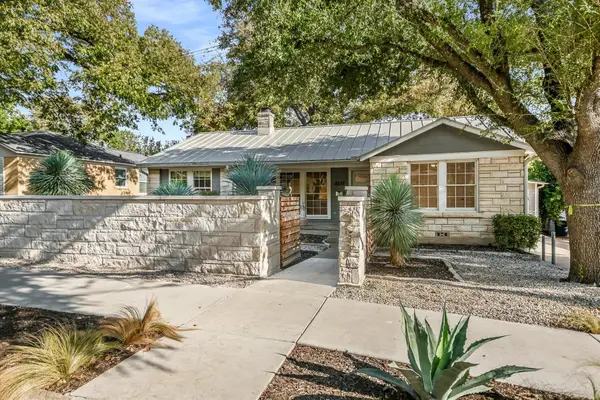 $950,000Active3 beds 3 baths1,836 sq. ft.
$950,000Active3 beds 3 baths1,836 sq. ft.4517 Bull Creek Rd, Austin, TX 78731
MLS# 7637304Listed by: WEST AUSTIN PROPERTIES - New
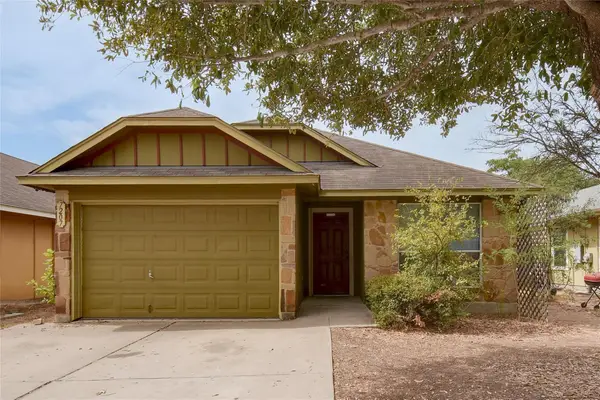 $250,000Active3 beds 2 baths1,233 sq. ft.
$250,000Active3 beds 2 baths1,233 sq. ft.7207 Thannas Way, Austin, TX 78744
MLS# 4393989Listed by: KELLER WILLIAMS REALTY - New
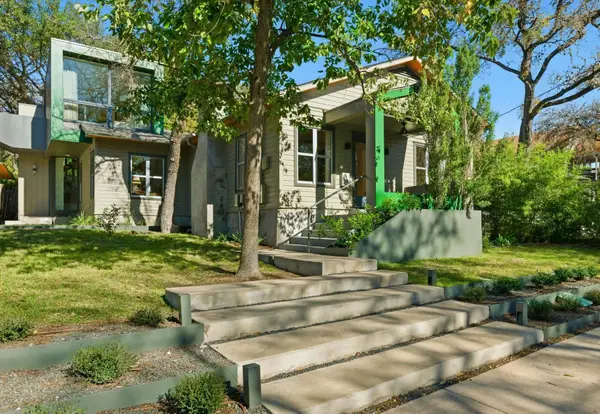 $1,449,000Active3 beds 2 baths1,838 sq. ft.
$1,449,000Active3 beds 2 baths1,838 sq. ft.1712 W 10th St W, Austin, TX 78703
MLS# 6126725Listed by: AUSTINREALESTATE.COM
