5111 N Hearsey Dr, Austin, TX 78744
Local realty services provided by:Better Homes and Gardens Real Estate Hometown
Listed by: sarah jacobs
Office: jpar round rock
MLS#:3041306
Source:ACTRIS
Price summary
- Price:$375,000
- Price per sq. ft.:$216.01
- Monthly HOA dues:$19.17
About this home
Looking for a move-in ready home close to Downtown Austin with fresh upgrades already completed? This updated 3-bed, 2.5-bath property in Viewpoint at Williamson Creek offers just that at 1,736 sq ft and built in 2008. Recent improvements include a new roof-2025, HVAC-2022, fresh interior and exterior paint-2024, LVP flooring downstairs, and carpet upstairs-2024. The kitchen features granite counters, upgraded cabinetry, a breakfast bar, and stainless/black appliances. Fridge, washer and dryer conveys for added convenience. The open living area is wired for surround sound. Cozy dining area could easily be used as an office. Upstairs includes a spacious primary suite with walk-in closet, double vanity, garden tub, plus two additional bedrooms and bathroom. Smart thermostat and ceiling fans add energy efficiency. The large fenced backyard with a rebuilt deck is ideal for everyday outdoor use. A 2-car garage. Quick access to Downtown Austin, the Austin Bergstrom airport, Tesla, McKinney Falls State Park, trails, shopping, and dining. Google Fiber available.
Contact an agent
Home facts
- Year built:2008
- Listing ID #:3041306
- Updated:December 16, 2025 at 05:03 PM
Rooms and interior
- Bedrooms:3
- Total bathrooms:3
- Full bathrooms:2
- Half bathrooms:1
- Living area:1,736 sq. ft.
Heating and cooling
- Cooling:Central, Forced Air
- Heating:Central, Forced Air
Structure and exterior
- Roof:Composition
- Year built:2008
- Building area:1,736 sq. ft.
Schools
- High school:Del Valle
- Elementary school:Smith
Utilities
- Water:Public
- Sewer:Public Sewer
Finances and disclosures
- Price:$375,000
- Price per sq. ft.:$216.01
- Tax amount:$7,270 (2025)
New listings near 5111 N Hearsey Dr
- New
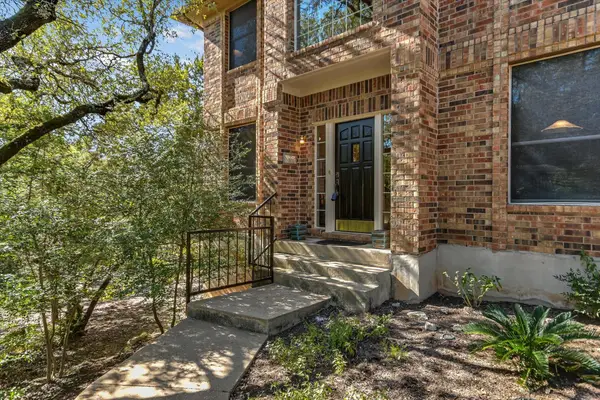 $990,000Active5 beds 3 baths2,894 sq. ft.
$990,000Active5 beds 3 baths2,894 sq. ft.10600 Sierra Oaks, Austin, TX 78759
MLS# 6055339Listed by: COMPASS RE TEXAS, LLC - New
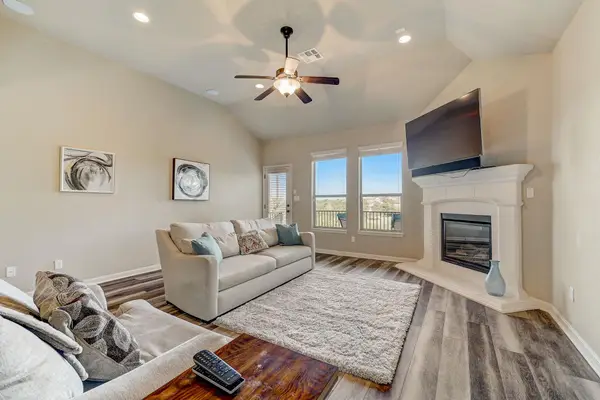 $659,300Active3 beds 2 baths2,008 sq. ft.
$659,300Active3 beds 2 baths2,008 sq. ft.2916 Old Course Dr #7, Austin, TX 78732
MLS# 9876190Listed by: KELLER WILLIAMS - LAKE TRAVIS - New
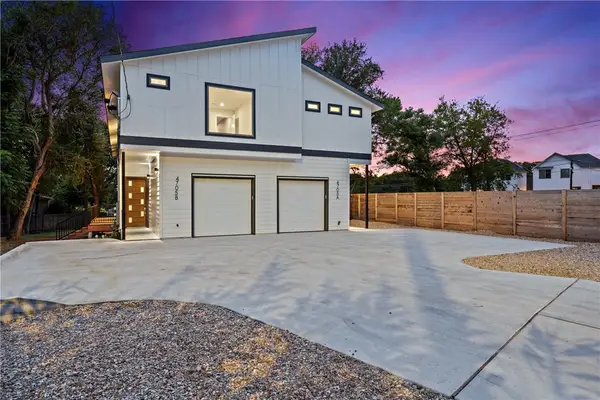 $690,000Active4 beds 5 baths2,766 sq. ft.
$690,000Active4 beds 5 baths2,766 sq. ft.4705 Louis Ave #B, Austin, TX 78721
MLS# 6297416Listed by: REAL INTERNATIONAL BROKERAGE LLC - New
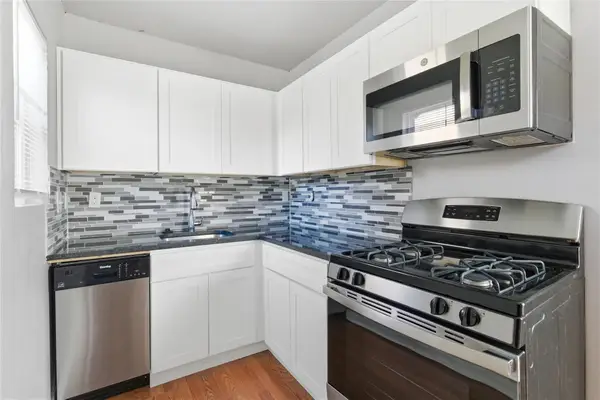 $199,000Active1 beds 1 baths400 sq. ft.
$199,000Active1 beds 1 baths400 sq. ft.204 E 30th St #201, Austin, TX 78705
MLS# 6652585Listed by: RESOLUTE PROPERTIES, LLC - New
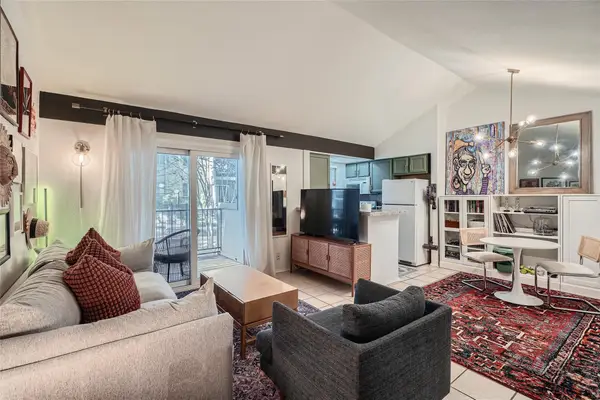 $195,000Active1 beds 1 baths565 sq. ft.
$195,000Active1 beds 1 baths565 sq. ft.3018 S 1st St #204, Austin, TX 78704
MLS# 7119712Listed by: EXP REALTY, LLC - New
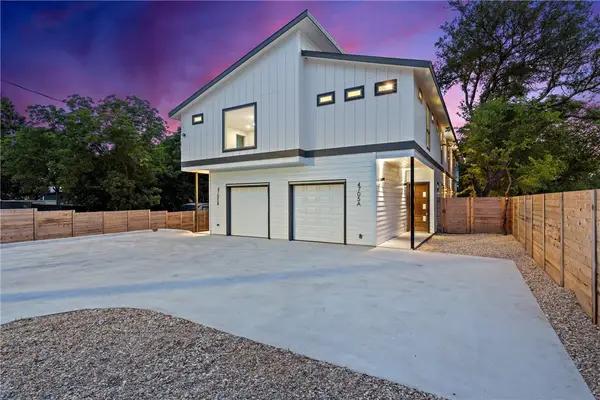 $690,000Active4 beds 5 baths2,838 sq. ft.
$690,000Active4 beds 5 baths2,838 sq. ft.4705 Louis Ave #A, Austin, TX 78721
MLS# 7268776Listed by: REAL INTERNATIONAL BROKERAGE LLC 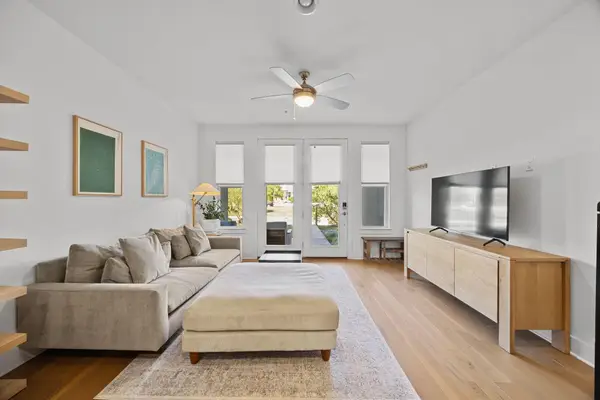 $599,000Active2 beds 3 baths1,225 sq. ft.
$599,000Active2 beds 3 baths1,225 sq. ft.2517 Simond Ave #B, Austin, TX 78723
MLS# 7511200Listed by: BRODSKY PROPERTIES- Open Sat, 1 to 3pmNew
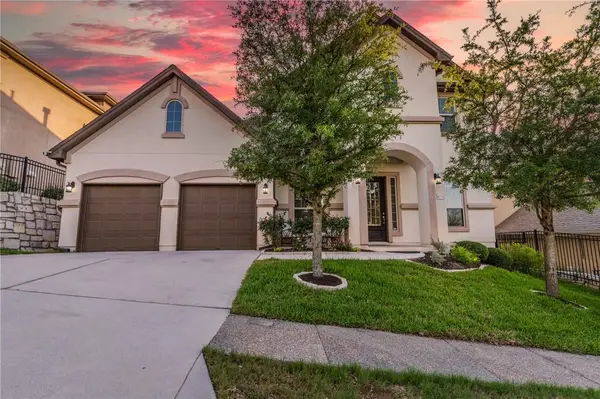 $850,000Active4 beds 4 baths3,098 sq. ft.
$850,000Active4 beds 4 baths3,098 sq. ft.4206 Steep Rock Ln, Austin, TX 78732
MLS# 3202595Listed by: AUSTIN CITY LIVING - New
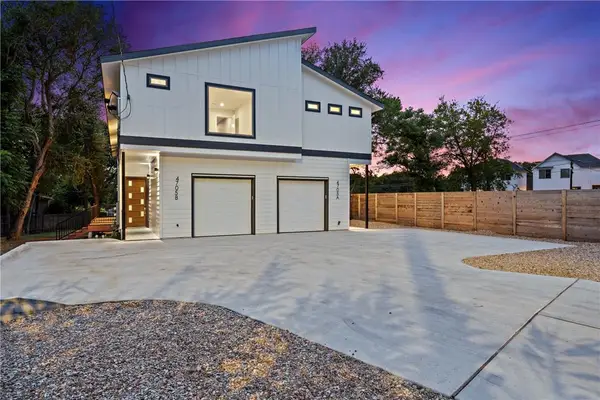 $1,350,000Active8 beds 10 baths5,604 sq. ft.
$1,350,000Active8 beds 10 baths5,604 sq. ft.4705 Louis Ave #A & B, Austin, TX 78721
MLS# 7197434Listed by: REAL INTERNATIONAL BROKERAGE LLC - New
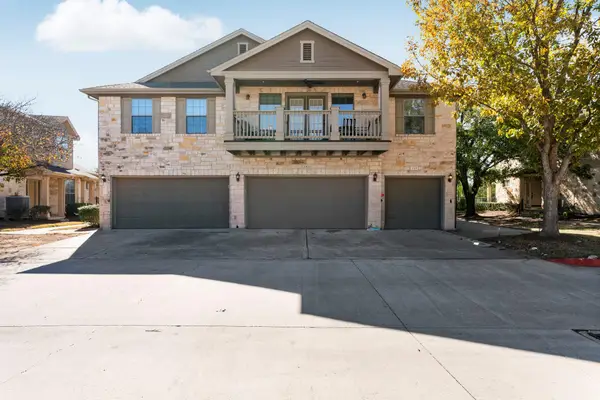 $375,000Active3 beds 3 baths1,687 sq. ft.
$375,000Active3 beds 3 baths1,687 sq. ft.9201 Brodie Ln #2303, Austin, TX 78748
MLS# 3648690Listed by: COMPASS RE TEXAS, LLC
