512 Bramble Dr, Austin, TX 78745
Local realty services provided by:Better Homes and Gardens Real Estate Hometown
Listed by:james hernandez
Office:coldwell banker realty
MLS#:6502896
Source:ACTRIS
512 Bramble Dr,Austin, TX 78745
$464,900
- 3 Beds
- 3 Baths
- 1,806 sq. ft.
- Single family
- Active
Price summary
- Price:$464,900
- Price per sq. ft.:$257.42
About this home
Spacious 3-Bedroom Home with Home Office & Expanded Living Areas
Welcome to this beautifully updated 3-bedroom, 2.5-bathroom home featuring a thoughtfully converted garage that now serves as a functional home office. The spacious floor plan boasts an extended kitchen with a pantry, a dedicated laundry room, and a generous open-concept layout that connects the kitchen, dining area, living room, and office—perfect for both daily living and entertaining.
Upstairs, unwind in the large primary bedroom with an en suite bathroom. Two additional bedrooms and a second full bathroom provide plenty of space for family or guests.
Centrally located, this home offers easy access to IH-35, Downtown Austin, ABIA Airport, and a variety of shopping centers and restaurants.
Showing Information:
Showings are by appointment only with 24-hour notice, as the owner works from home.
Available showing times:
Monday–Friday: 5 PM – 7 PM
Saturday: 10 AM – 3 PM
Contact an agent
Home facts
- Year built:1969
- Listing ID #:6502896
- Updated:September 29, 2025 at 12:58 PM
Rooms and interior
- Bedrooms:3
- Total bathrooms:3
- Full bathrooms:2
- Half bathrooms:1
- Living area:1,806 sq. ft.
Heating and cooling
- Cooling:Central
- Heating:Central
Structure and exterior
- Roof:Composition
- Year built:1969
- Building area:1,806 sq. ft.
Schools
- High school:Crockett
- Elementary school:Odom
Utilities
- Water:Public
- Sewer:Public Sewer
Finances and disclosures
- Price:$464,900
- Price per sq. ft.:$257.42
- Tax amount:$8,283 (2025)
New listings near 512 Bramble Dr
- New
 $349,999Active1 beds 1 baths640 sq. ft.
$349,999Active1 beds 1 baths640 sq. ft.2709 E 5th St #2101, Austin, TX 78702
MLS# 8099074Listed by: COMPASS RE TEXAS, LLC - New
 $775,000Active4 beds 4 baths2,725 sq. ft.
$775,000Active4 beds 4 baths2,725 sq. ft.6531 Clairmont Dr, Austin, TX 78749
MLS# 3157716Listed by: KIFER SPARKS AGENCY, LLC - New
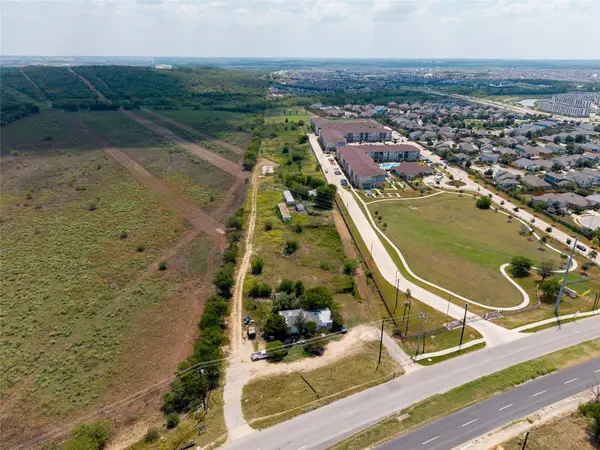 $3,500,000Active0 Acres
$3,500,000Active0 Acres6981 Mckinney Falls Pkwy, Austin, TX 78744
MLS# 6690848Listed by: ENGEL & VOLKERS AUSTIN - New
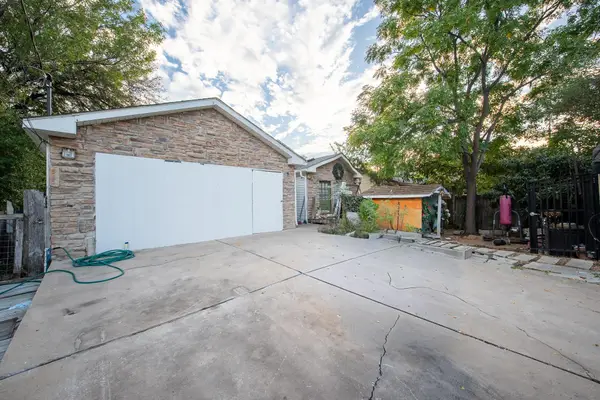 $649,000Active4 beds 2 baths1,624 sq. ft.
$649,000Active4 beds 2 baths1,624 sq. ft.2909 Goodwin Ave, Austin, TX 78702
MLS# 5002439Listed by: REALTY OF AMERICA, LLC - New
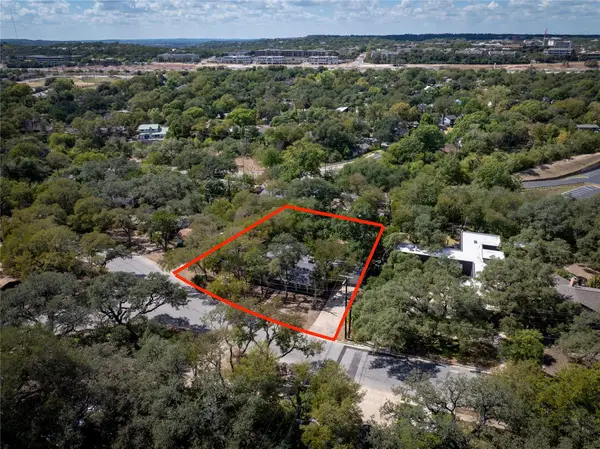 $795,000Active0 Acres
$795,000Active0 Acres6700 Vine St, Austin, TX 78757
MLS# 2192035Listed by: MORELAND PROPERTIES - New
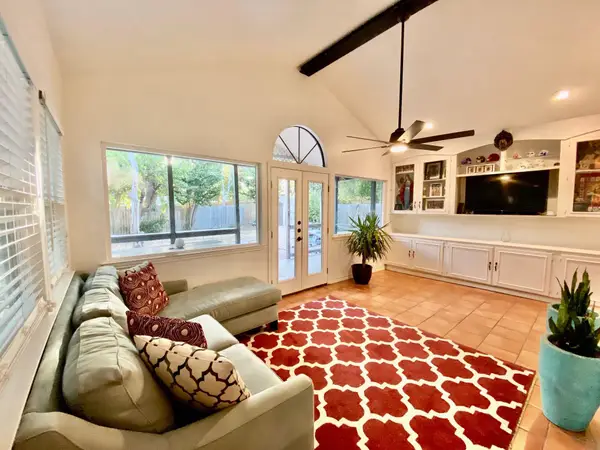 $424,998Active4 beds 2 baths1,400 sq. ft.
$424,998Active4 beds 2 baths1,400 sq. ft.7302 Shadywood Dr, Austin, TX 78745
MLS# 3798227Listed by: HORIZON REALTY - New
 $1,650,000Active2 beds 3 baths2,850 sq. ft.
$1,650,000Active2 beds 3 baths2,850 sq. ft.2036 Wimberly Ln, Austin, TX 78735
MLS# 8024525Listed by: COMPASS RE TEXAS, LLC - New
 $295,000Active3 beds 2 baths1,854 sq. ft.
$295,000Active3 beds 2 baths1,854 sq. ft.7709 Ivy Trellis Trl, Del Valle, TX 78617
MLS# 6816940Listed by: KELLER WILLIAMS REALTY - New
 $550,000Active3 beds 3 baths1,679 sq. ft.
$550,000Active3 beds 3 baths1,679 sq. ft.6717 Blarwood Dr, Austin, TX 78745
MLS# 6958547Listed by: COMPASS RE TEXAS, LLC - New
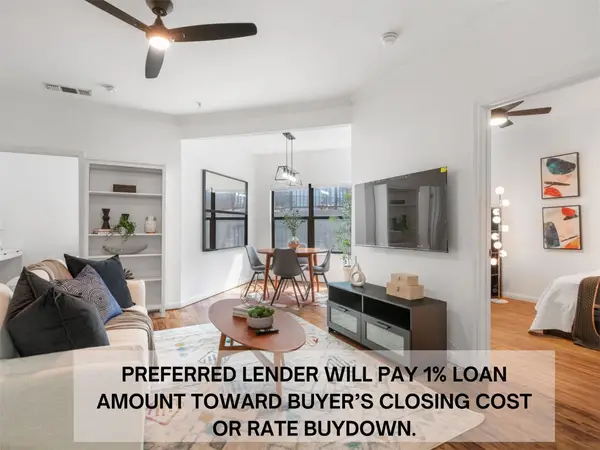 $362,500Active2 beds 2 baths1,021 sq. ft.
$362,500Active2 beds 2 baths1,021 sq. ft.2502 Leon St #201, Austin, TX 78705
MLS# 7279574Listed by: KELLER WILLIAMS REALTY-RR WC
