512 Bramble Dr, Austin, TX 78745
Local realty services provided by:Better Homes and Gardens Real Estate Winans
Listed by: andra jackson
Office: team west real estate llc.
MLS#:1002557
Source:ACTRIS
512 Bramble Dr,Austin, TX 78745
$350,000Last list price
- 3 Beds
- 3 Baths
- - sq. ft.
- Single family
- Sold
Sorry, we are unable to map this address
Price summary
- Price:$350,000
About this home
This home features multiple spacious, outdoor covered sitting areas, including front and rear porches, along with ample yard space. The roof was newly installed two years ago, and the carport has been rebuilt with wood soffits and a modified roof system. Recent upgrades include a new HVAC system, wood laminate flooring, new carpeting in the stairs and upper-level bedrooms and hallways, and newly installed fixtures. The kitchen boasts finished blue cabinets, laminate countertops, ceiling fans, and upgraded sink fixtures, while the bathrooms include a recently remodeled stand-up shower in the primary bath and updated fixtures in the guest bath. Additional features include a new wood and wrought iron stairway bannister, recently replaced yard fencing, partial gutters, and a large backyard shed that has been recently painted and fitted with new roofing. This spacious home is move-in ready and perfect for a new owner to add their own personal touches. Please contact the agent for more details.
Please contact the agent for more details.*GL Hunt Assessed the foundation and there are repairs necessary-SELLER IS PROVIDING CREDIT OF $20,000 Dollars for the new buyer(s) to conduct these repairs after closing* ("All Repair Quotes are in the documents)call for additional details."
Contact an agent
Home facts
- Year built:1969
- Listing ID #:1002557
- Updated:February 21, 2026 at 07:09 AM
Rooms and interior
- Bedrooms:3
- Total bathrooms:3
- Full bathrooms:2
- Half bathrooms:1
Heating and cooling
- Cooling:Central
- Heating:Central
Structure and exterior
- Roof:Composition
- Year built:1969
Schools
- High school:Crockett
- Elementary school:Odom
Utilities
- Water:Public
- Sewer:Public Sewer
Finances and disclosures
- Price:$350,000
- Tax amount:$8,283 (2025)
New listings near 512 Bramble Dr
- New
 $640,000Active5 beds 3 baths2,847 sq. ft.
$640,000Active5 beds 3 baths2,847 sq. ft.4301 Hoffman Dr, Austin, TX 78749
MLS# 5567297Listed by: EXP REALTY, LLC - New
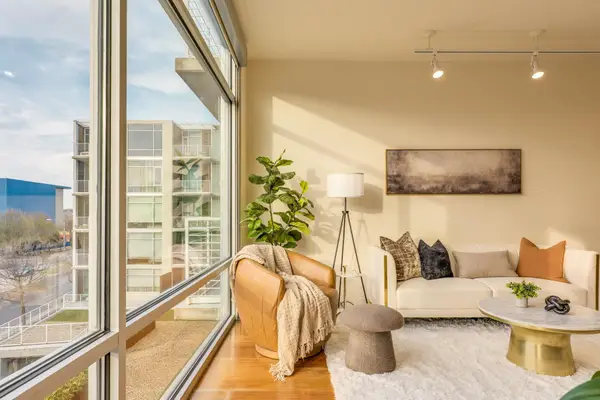 $485,000Active1 beds 1 baths862 sq. ft.
$485,000Active1 beds 1 baths862 sq. ft.210 Lee Barton Dr #421, Austin, TX 78704
MLS# 2811759Listed by: CHRISTIE'S INT'L REAL ESTATE - New
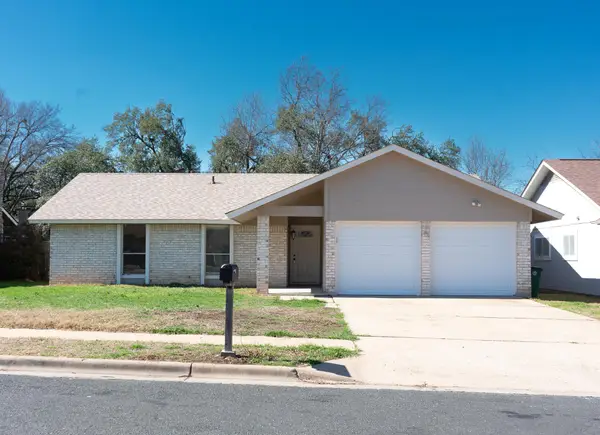 $439,000Active4 beds 2 baths1,224 sq. ft.
$439,000Active4 beds 2 baths1,224 sq. ft.11608 Fast Horse Dr, Austin, TX 78759
MLS# 2401014Listed by: BERDOLL REALTY - New
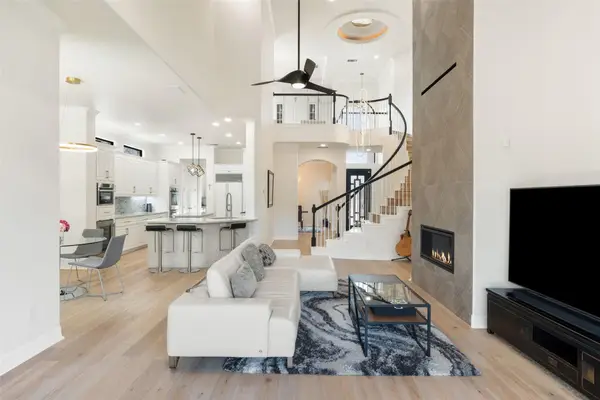 $1,399,000Active4 beds 4 baths3,169 sq. ft.
$1,399,000Active4 beds 4 baths3,169 sq. ft.3979 River Place Blvd, Austin, TX 78730
MLS# 8336123Listed by: ALL CITY REAL ESTATE LTD. CO - Open Sun, 12:30 to 3:30pmNew
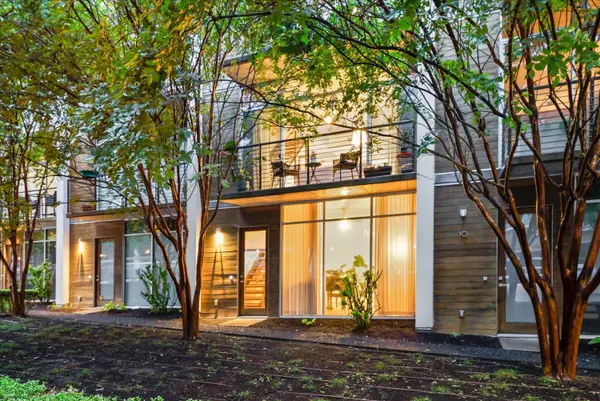 $1,095,000Active3 beds 4 baths2,000 sq. ft.
$1,095,000Active3 beds 4 baths2,000 sq. ft.2301 S 5th St #11, Austin, TX 78704
MLS# 5102329Listed by: COMPASS RE TEXAS, LLC - New
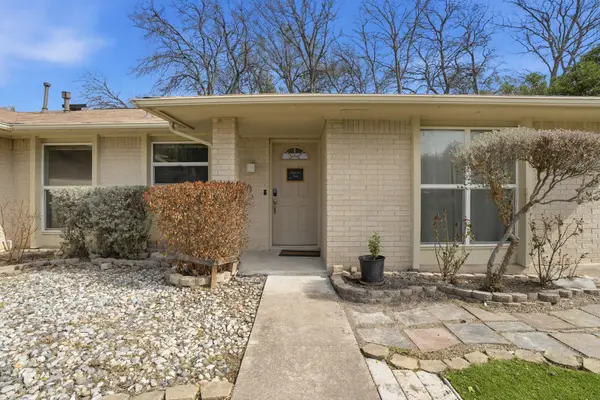 $529,000Active3 beds 2 baths1,352 sq. ft.
$529,000Active3 beds 2 baths1,352 sq. ft.10305 Golden Quail Dr, Austin, TX 78758
MLS# 6955152Listed by: EPIQUE REALTY LLC - Open Sat, 11am to 1pmNew
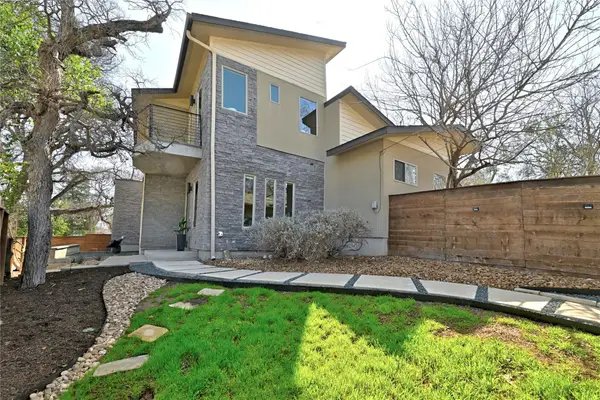 $950,000Active3 beds 2 baths1,725 sq. ft.
$950,000Active3 beds 2 baths1,725 sq. ft.2100 Glendale Pl #A, Austin, TX 78704
MLS# 7534714Listed by: KIFER SPARKS AGENCY, LLC - New
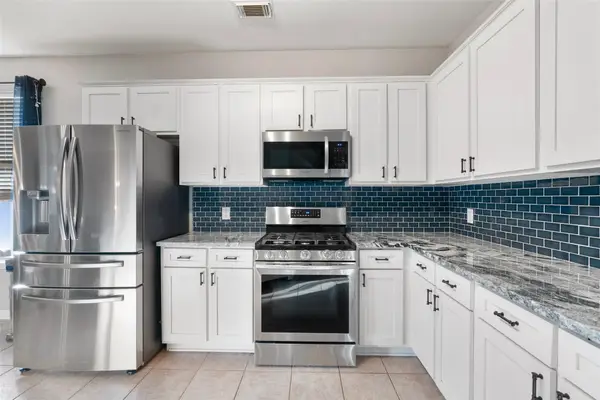 $550,000Active4 beds 3 baths2,387 sq. ft.
$550,000Active4 beds 3 baths2,387 sq. ft.1712 Lynnville Trl, Austin, TX 78727
MLS# 8183438Listed by: REAL BROKER, LLC - New
 $625,000Active3 beds 2 baths1,504 sq. ft.
$625,000Active3 beds 2 baths1,504 sq. ft.2705 E 2nd St, Austin, TX 78702
MLS# 8807748Listed by: BRAMLETT PARTNERS - Open Sun, 1 to 3pmNew
 $365,000Active3 beds 3 baths1,552 sq. ft.
$365,000Active3 beds 3 baths1,552 sq. ft.7501 Shadowridge Run #119, Austin, TX 78749
MLS# 9430329Listed by: COMPASS RE TEXAS, LLC

