5203 Andover Pl, Austin, TX 78723
Local realty services provided by:Better Homes and Gardens Real Estate Winans
Listed by: laura hoke
Office: exp realty, llc.
MLS#:1762540
Source:ACTRIS
5203 Andover Pl,Austin, TX 78723
$565,000Last list price
- 3 Beds
- 2 Baths
- - sq. ft.
- Single family
- Sold
Sorry, we are unable to map this address
Price summary
- Price:$565,000
About this home
Welcome to 5203 Andover Place, a truly unique treasure tucked away on a quiet cul-de-sac in Windsor Park. Thoughtfully updated by the homeowners—a skilled general contractor and architectural designer—every inch of this light-filled home is packed with meticulous, custom features. The front landscape features tiered steel planters and a generous porch lined by an 8-ft entry bench. Inside, a spacious living area with custom built-in shelving and clerestory windows opens to a carefully renovated kitchen with modern cabinetry and appliances. The adjacent dining area provides stunning views of the lush, sprawling backyard shaded by mature trees that tower above. With three bedrooms and two beautifully updated bathrooms, every space feels intentional, comfortable, and connected to the outdoors. The generous 0.34-acre lot sits along Tannehill Creek, providing unparalleled privacy while perched above the floodplain. Two auxiliary structures offer incredible value and potential, including an unplumbed ADU—perfect for a future guest suite, home office, gym, or studio—as well as a large shed for added bonus. A new metal roof was installed in 2021 and a $20k HVAC upgrade in 2022. Located just minutes from all that Mueller has to offer, this incredible property is a can't-miss opportunity.
Contact an agent
Home facts
- Year built:1955
- Listing ID #:1762540
- Updated:December 14, 2025 at 07:11 AM
Rooms and interior
- Bedrooms:3
- Total bathrooms:2
- Full bathrooms:2
Heating and cooling
- Cooling:Central
- Heating:Central
Structure and exterior
- Roof:Metal
- Year built:1955
Schools
- High school:Northeast Early College
- Elementary school:Blanton
Utilities
- Water:Public
- Sewer:Public Sewer
Finances and disclosures
- Price:$565,000
- Tax amount:$8,767 (2025)
New listings near 5203 Andover Pl
- Open Sun, 11am to 2pmNew
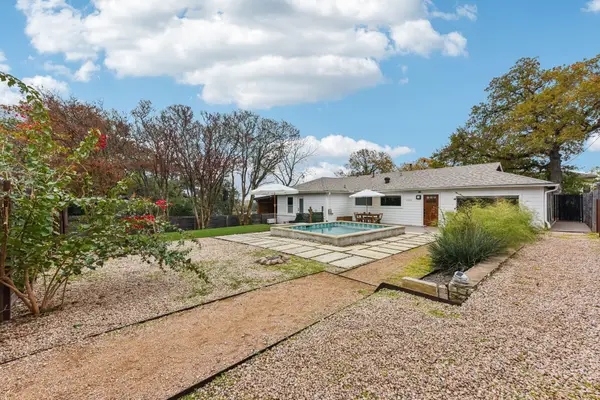 $1,050,000Active4 beds 4 baths1,863 sq. ft.
$1,050,000Active4 beds 4 baths1,863 sq. ft.1101 Manlove St, Austin, TX 78741
MLS# 3872287Listed by: EXP REALTY, LLC - New
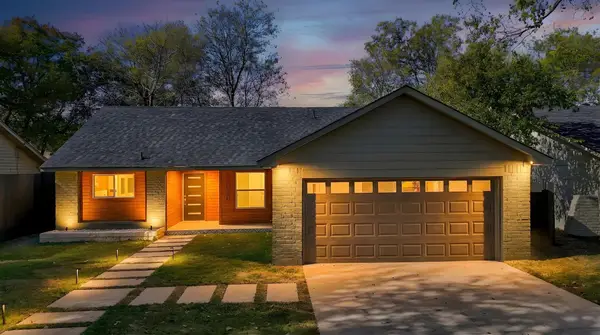 $575,000Active3 beds 2 baths1,500 sq. ft.
$575,000Active3 beds 2 baths1,500 sq. ft.7010 Meadow Run, Austin, TX 78745
MLS# 6856261Listed by: COMPASS RE TEXAS, LLC - New
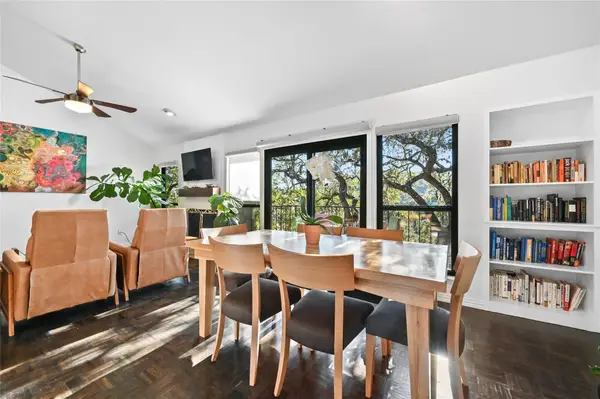 $799,000Active2 beds 2 baths1,176 sq. ft.
$799,000Active2 beds 2 baths1,176 sq. ft.1821 Westlake Dr #109, Austin, TX 78746
MLS# 7069103Listed by: MORELAND PROPERTIES - New
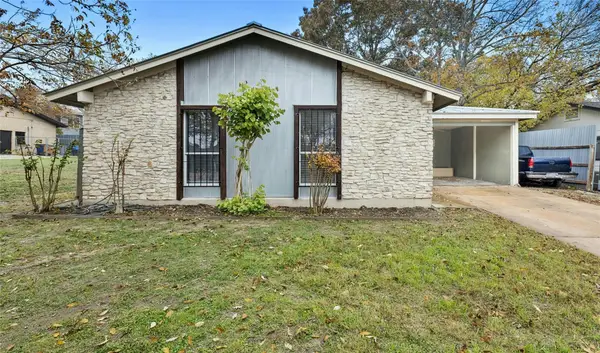 $315,000Active3 beds 2 baths1,364 sq. ft.
$315,000Active3 beds 2 baths1,364 sq. ft.9406 N Creek Dr, Austin, TX 78753
MLS# 9744781Listed by: GOERGEN REALTY - Open Sun, 1 to 3pmNew
 $450,000Active3 beds 3 baths2,125 sq. ft.
$450,000Active3 beds 3 baths2,125 sq. ft.9408 Hunter Ln, Austin, TX 78748
MLS# 2396177Listed by: KUPER SOTHEBY'S INT'L REALTY - Open Sun, 1 to 3pmNew
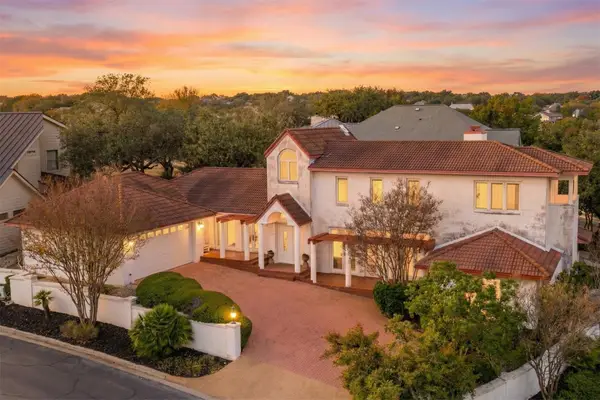 $949,000Active3 beds 4 baths3,595 sq. ft.
$949,000Active3 beds 4 baths3,595 sq. ft.5700 Greenledge Cv, Austin, TX 78759
MLS# 4046948Listed by: PURE REALTY - New
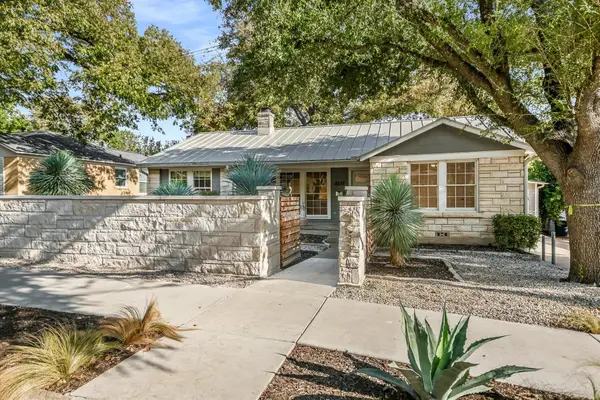 $950,000Active3 beds 3 baths1,836 sq. ft.
$950,000Active3 beds 3 baths1,836 sq. ft.4517 Bull Creek Rd, Austin, TX 78731
MLS# 7637304Listed by: WEST AUSTIN PROPERTIES - New
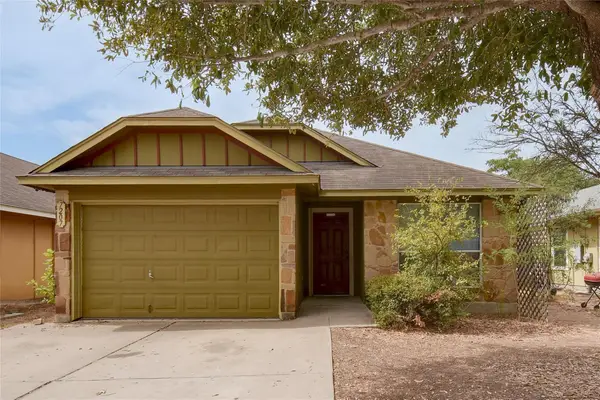 $250,000Active3 beds 2 baths1,233 sq. ft.
$250,000Active3 beds 2 baths1,233 sq. ft.7207 Thannas Way, Austin, TX 78744
MLS# 4393989Listed by: KELLER WILLIAMS REALTY - New
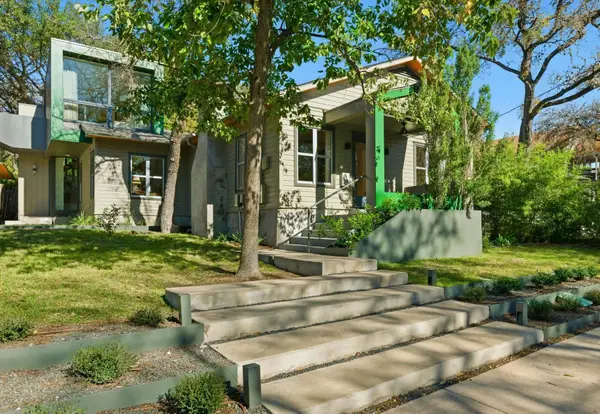 $1,449,000Active3 beds 2 baths1,838 sq. ft.
$1,449,000Active3 beds 2 baths1,838 sq. ft.1712 W 10th St W, Austin, TX 78703
MLS# 6126725Listed by: AUSTINREALESTATE.COM - New
 $1,900,000Active5 beds 5 baths3,321 sq. ft.
$1,900,000Active5 beds 5 baths3,321 sq. ft.5706 Long Ct, Austin, TX 78730
MLS# 3420362Listed by: COLDWELL BANKER REALTY
