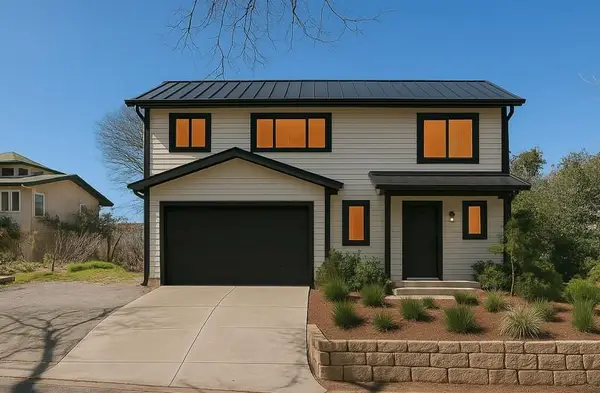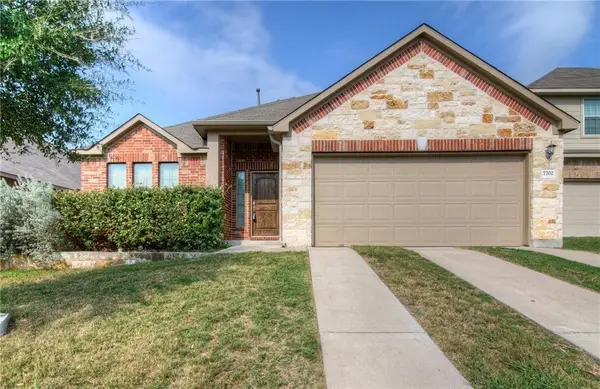5300 N Scout Island Cir, Austin, TX 78731
Local realty services provided by:Better Homes and Gardens Real Estate Winans
Listed by:terry omans
Office:exp realty, llc.
MLS#:1377719
Source:ACTRIS
Price summary
- Price:$2,895,000
- Price per sq. ft.:$811.83
- Monthly HOA dues:$27.5
About this home
An exclusive deeded boat slip and coveted assigned kayak storage, both nearly impossible to come by, set this property apart in The Courtyard; one of Austin’s most distinguished communities along Lake Austin. This is a rare opportunity to enjoy lake access, unmatched amenities, and a home that feels equally refined and inviting. Inside, the 4 BD, 3.5-BA, residence is both sophisticated and timeless. The main living area connects kitchen, dining, and family spaces beneath high ceilings and warm wood floors, all oriented toward serene backyard views. At the center, a stunning kitchen with an oversized island, quartz counters, custom cabinetry, and a butler’s pantry was made for entertaining. On the main level, the primary suite includes a private ensuite; two secondary bedrooms share an adjoining (Jack-and-Jill) bath; and there’s also a separate powder room. Upstairs, you’ll find a fourth bedroom, a full bath, and a flexible area that can serve as a fifth bedroom, office, or game room. Formal living and dining rooms on the main floor add even more versatility. The backyard is truly magical, mature trees and the adjoining private greenbelt park create privacy and tranquility rarely found this close to the city. A wide covered deck overlooks the yard, while just beyond the fence is a private park and waters of Lake Austin, complete with the deeded boat slip, fishing dock, playground, trails, and that prized kayak storage. Location only heightens the appeal: the premier Courtyard Racket Club is within walking distance, the iconic Pennybacker Bridge is minutes away, and the property is zoned to top-rated Austin ISD schools with the option to transfer into Eanes ISD. Between the deeded boat slip, the kayak storage you usually wait years for, and a backyard retreat that feels like your own private park, this home is more than a place to live, it’s a chance to step into the best version of Austin living. Buyer to verify all info.
Contact an agent
Home facts
- Year built:1996
- Listing ID #:1377719
- Updated:October 01, 2025 at 10:39 PM
Rooms and interior
- Bedrooms:4
- Total bathrooms:4
- Full bathrooms:3
- Half bathrooms:1
- Living area:3,566 sq. ft.
Heating and cooling
- Cooling:Central
- Heating:Central, Fireplace(s)
Structure and exterior
- Roof:Composition
- Year built:1996
- Building area:3,566 sq. ft.
Schools
- High school:McCallum
- Elementary school:Highland Park
Utilities
- Water:Public
- Sewer:Public Sewer
Finances and disclosures
- Price:$2,895,000
- Price per sq. ft.:$811.83
- Tax amount:$50,334 (2025)
New listings near 5300 N Scout Island Cir
 $390,145Active3 beds 4 baths1,985 sq. ft.
$390,145Active3 beds 4 baths1,985 sq. ft.6312 Stockman Dr #5, Austin, TX 78747
MLS# 4227042Listed by: HOMESUSA.COM- New
 $1,199,000Active5 beds 5 baths3,378 sq. ft.
$1,199,000Active5 beds 5 baths3,378 sq. ft.3309 Westhill Dr #A & B, Austin, TX 78704
MLS# 4505186Listed by: REAL BROKER, LLC - New
 $350,000Active2 beds 3 baths1,107 sq. ft.
$350,000Active2 beds 3 baths1,107 sq. ft.5606 Bonnell Vista St #D3, Austin, TX 78731
MLS# 4515657Listed by: AZURE REALTY GROUP, LLC - New
 $300,000Active-- beds -- baths1,004 sq. ft.
$300,000Active-- beds -- baths1,004 sq. ft.500 Chaparral Rd, Austin, TX 78745
MLS# 1054667Listed by: TCP REAL ESTATE, INC. - New
 $479,900Active3 beds 2 baths1,899 sq. ft.
$479,900Active3 beds 2 baths1,899 sq. ft.7702 Huddleston Ln, Austin, TX 78745
MLS# 1103800Listed by: KELLER WILLIAMS REALTY - Open Sat, 11am to 1pmNew
 $875,000Active4 beds 4 baths3,417 sq. ft.
$875,000Active4 beds 4 baths3,417 sq. ft.707 Two Creeks Ln, Austin, TX 78737
MLS# 1312200Listed by: MAGNOLIA REALTY AUSTIN HILL CO - New
 $2,550,000Active3 beds 3 baths2,517 sq. ft.
$2,550,000Active3 beds 3 baths2,517 sq. ft.501 West Ave #2301, Austin, TX 78701
MLS# 2939810Listed by: MORELAND PROPERTIES - New
 $1,590,000Active4 beds 4 baths2,408 sq. ft.
$1,590,000Active4 beds 4 baths2,408 sq. ft.113 W 32nd St, Austin, TX 78705
MLS# 3036233Listed by: KUPER SOTHEBY'S INT'L REALTY - New
 $899,000Active0 Acres
$899,000Active0 Acres1811 Waterston Ave, Austin, TX 78703
MLS# 3268568Listed by: MORELAND PROPERTIES
