5303 Avenue G #1, Austin, TX 78751
Local realty services provided by:Better Homes and Gardens Real Estate Winans
Listed by:dana ambs
Office:modus real estate
MLS#:3259194
Source:ACTRIS
5303 Avenue G #1,Austin, TX 78751
$1,190,000
- 3 Beds
- 4 Baths
- 2,008 sq. ft.
- Condominium
- Active
Price summary
- Price:$1,190,000
- Price per sq. ft.:$592.63
About this home
Sophisticated, Warm Modern Dwelling with Lush Outdoor Living in Walkable North Loop! Crafted with an eye for architectural detail and textural depth, this three-story urban dwelling is a warm, modern oasis under North Loop’s leafy tree canopy. Multiple outdoor spaces—including a front porch that invites neighborly hellos, a shaded rear patio surrounded by low maintenance landscaping (synthetic turf), a private primary suite terrace, and a rooftop deck for sunset views—offer a seamless connection to the outdoors.
Inside, sunlit living and dining areas feature warm wood tones and honed finishes that balance sleek modern lines with inviting comfort. The kitchen is a true centerpiece, with a 36" Bosch range, custom Euro-style white oak cabinetry, hand-crafted zellige tile backsplash, built-in bar, oversized pantry, and a generous island for gathering. An artisan metal-mesh staircase anchors the design and leads to a guest suite and a primary retreat with spa-like bath and expansive walk-in closet. The light-filled top floor offers a flexible bedroom or office with its own bath, perfect for work, guests, or a second primary.
Throughout, elevated materials—level-4 smooth drywall, solid-core doors, custom millwork, hand-troweled stucco, black Anderson 100 windows, quartz surfaces, and zoned high-efficiency HVAC—combine durability with refined style. Steps from Home Slice Pizza, Drinkwell, Foreign & Domestic, and vintage shops, this home blends the vibrancy of city living with the comfort of a thoughtfully crafted, neighborly retreat. With no HOA fees, it’s a rare architectural find with MakingModernHome design in one of Austin’s most walkable, character-rich neighborhoods.
Contact an agent
Home facts
- Year built:2021
- Listing ID #:3259194
- Updated:August 29, 2025 at 12:38 AM
Rooms and interior
- Bedrooms:3
- Total bathrooms:4
- Full bathrooms:3
- Half bathrooms:1
- Living area:2,008 sq. ft.
Heating and cooling
- Cooling:Central
- Heating:Central, Natural Gas
Structure and exterior
- Roof:Composition, Mixed
- Year built:2021
- Building area:2,008 sq. ft.
Schools
- High school:McCallum
- Elementary school:Reilly
Utilities
- Water:Public
- Sewer:Public Sewer
Finances and disclosures
- Price:$1,190,000
- Price per sq. ft.:$592.63
- Tax amount:$13,301 (2025)
New listings near 5303 Avenue G #1
- New
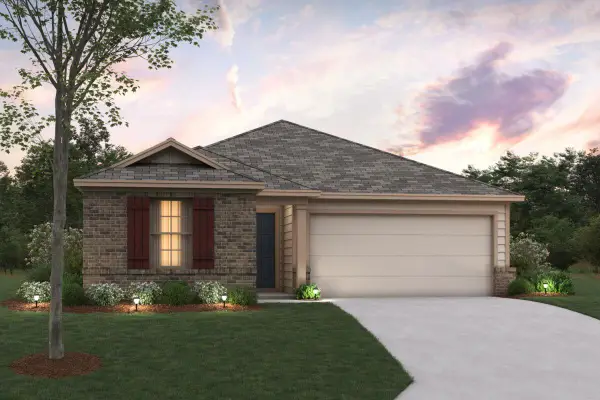 $394,515Active3 beds 2 baths1,649 sq. ft.
$394,515Active3 beds 2 baths1,649 sq. ft.9204 Corvallis Dr, Austin, TX 78747
MLS# 4217634Listed by: M/I HOMES REALTY - New
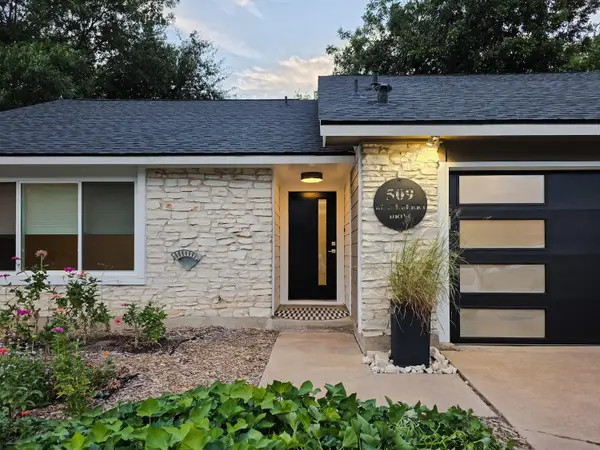 $520,000Active3 beds 2 baths1,459 sq. ft.
$520,000Active3 beds 2 baths1,459 sq. ft.509 Blackberry Dr, Austin, TX 78745
MLS# 4418172Listed by: TWELVE RIVERS REALTY - New
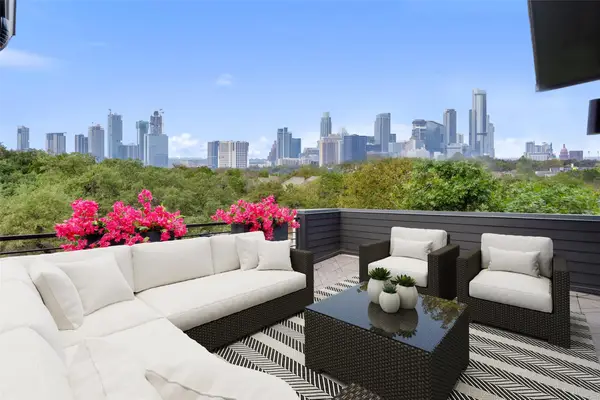 $899,000Active3 beds 4 baths2,127 sq. ft.
$899,000Active3 beds 4 baths2,127 sq. ft.2805 Mccurdy St #11, Austin, TX 78723
MLS# 5276395Listed by: EXP REALTY, LLC - New
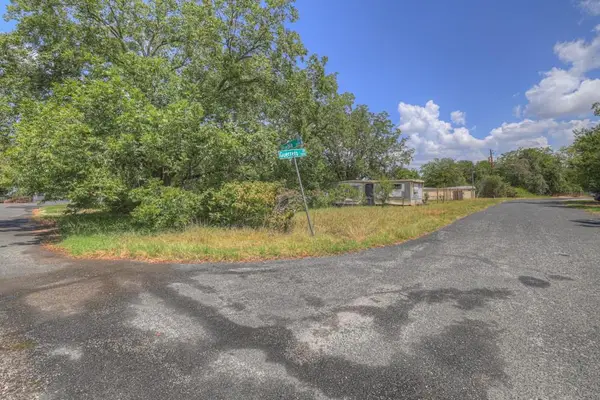 $199,999Active0 Acres
$199,999Active0 Acres3002 Puebla Dr, Del Valle, TX 78617
MLS# 6891889Listed by: HAMMER REAL ESTATE COMPANY - New
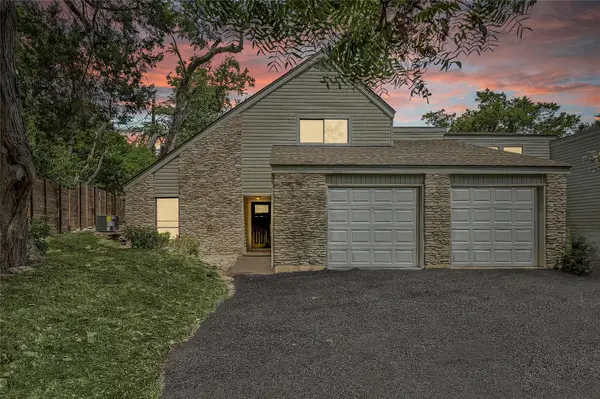 $600,000Active3 beds 3 baths1,660 sq. ft.
$600,000Active3 beds 3 baths1,660 sq. ft.6004 Shadow Valley Cv #B, Austin, TX 78731
MLS# 8020156Listed by: KELLER WILLIAMS REALTY - New
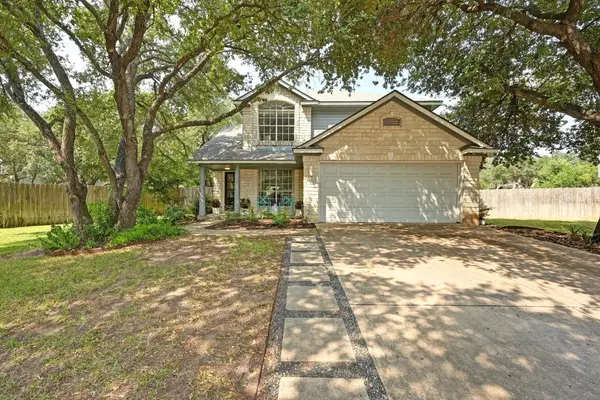 $575,000Active3 beds 3 baths1,945 sq. ft.
$575,000Active3 beds 3 baths1,945 sq. ft.9108 Torran Cv, Austin, TX 78749
MLS# 1178289Listed by: COMPASS RE TEXAS, LLC - Open Sat, 2 to 4pmNew
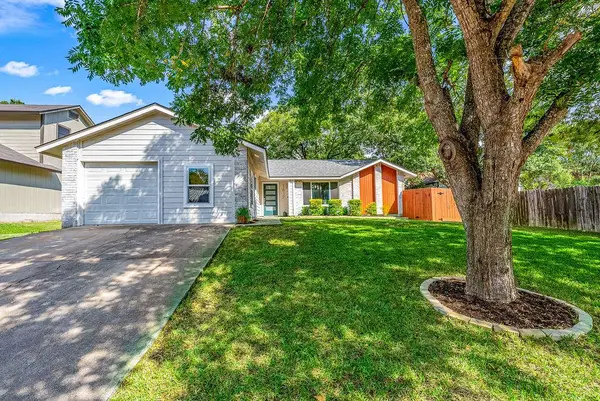 $374,900Active3 beds 2 baths1,331 sq. ft.
$374,900Active3 beds 2 baths1,331 sq. ft.1617 Cattle Trl, Austin, TX 78748
MLS# 1305418Listed by: COMPASS RE TEXAS, LLC - New
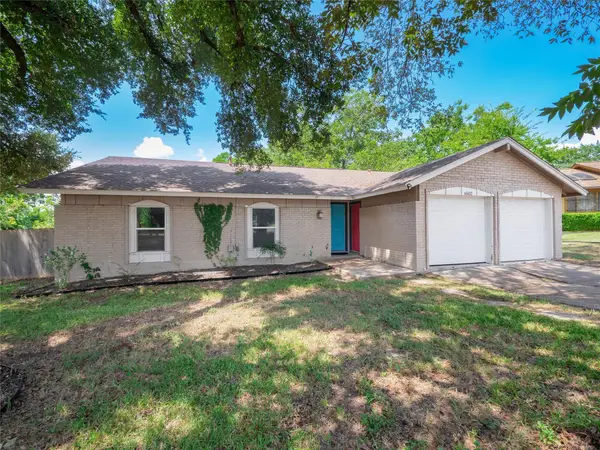 $565,000Active3 beds 2 baths1,333 sq. ft.
$565,000Active3 beds 2 baths1,333 sq. ft.6502 Highpoint Cv, Austin, TX 78723
MLS# 3644516Listed by: WATTERS INTERNATIONAL REALTY - New
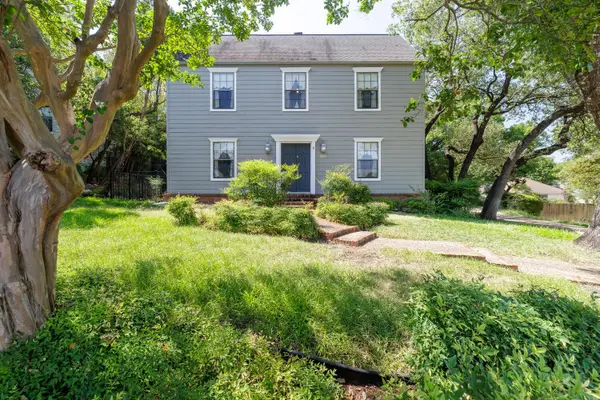 $799,000Active3 beds 3 baths2,767 sq. ft.
$799,000Active3 beds 3 baths2,767 sq. ft.6507 Staghorn Cv, Austin, TX 78759
MLS# 5358434Listed by: TITAN REAL ESTATE
