5307 Gladstone Dr, Austin, TX 78723
Local realty services provided by:Better Homes and Gardens Real Estate Hometown
Listed by: ashley sarver
Office: blairfield realty llc.
MLS#:5121074
Source:ACTRIS
5307 Gladstone Dr,Austin, TX 78723
$650,000
- 3 Beds
- 2 Baths
- 1,841 sq. ft.
- Single family
- Active
Price summary
- Price:$650,000
- Price per sq. ft.:$353.07
About this home
Welcome to 5307 Gladstone Drive. This property was taken down to the studs for a complete renovation permitted and inspected by the City of Austin. Buyers will enjoy ALL brand new electrical, plumbing, HVAC including new duct work and all mechanicals, siding, roof, windows, interior and exterior doors, hardware, cabinetry, countertops, appliances, plumbing fixtures, white oak wood flooring, high end tile, lighting, garage door openers, spray foam insulation, plumbing fixtures, and lighting fixtures.
Thoughtful finishes throughout include beautiful kitchen cabinetry with a freestanding island, quartz countertops and backsplash. A kitchen package is included complete with a gas range, counter depth refrigerator, dishwasher, and garbage disposal with countertop button. White oak wood flooring compliments the high end tile in the bathrooms, timeless arches, and wonderful floor plan for entertaining or family living. A large newly sodded yard with an in ground, fully automatic irrigation system, new steel edging and updated landscape is ideal entertaining and pets. A large bonus room offers possibility for a guest room, media room, home office, or gym. An indoor laundry area off the 2-car garage has abundant space for additional storage.
With every system and surface renewed this property offers the comfort, efficiency, and peace of mind for the buyer looking for a turnkey home.
Contact an agent
Home facts
- Year built:1966
- Listing ID #:5121074
- Updated:November 20, 2025 at 04:54 PM
Rooms and interior
- Bedrooms:3
- Total bathrooms:2
- Full bathrooms:2
- Living area:1,841 sq. ft.
Heating and cooling
- Cooling:Central
- Heating:Central, Hot Water, Natural Gas
Structure and exterior
- Roof:Shingle
- Year built:1966
- Building area:1,841 sq. ft.
Schools
- High school:Northeast Early College
- Elementary school:Pecan Springs
Utilities
- Water:Public
- Sewer:Public Sewer
Finances and disclosures
- Price:$650,000
- Price per sq. ft.:$353.07
- Tax amount:$9,096 (2025)
New listings near 5307 Gladstone Dr
- New
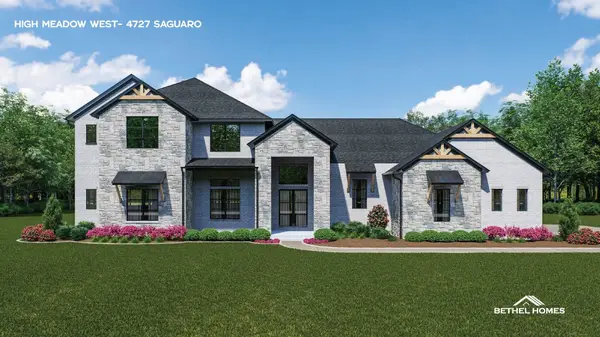 $1,550,500Active5 beds 5 baths5,018 sq. ft.
$1,550,500Active5 beds 5 baths5,018 sq. ft.4727 Saguaro Road, Montgomery, TX 77316
MLS# 5270511Listed by: GRAND TERRA REALTY - New
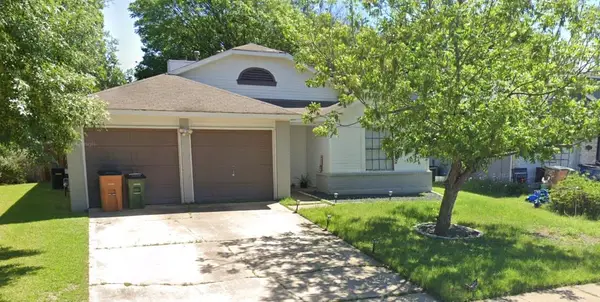 $255,000Active3 beds 2 baths1,158 sq. ft.
$255,000Active3 beds 2 baths1,158 sq. ft.11901 Shropshire Blvd, Austin, TX 78753
MLS# 1600176Listed by: ALL CITY REAL ESTATE LTD. CO - Open Sat, 11am to 2:30pmNew
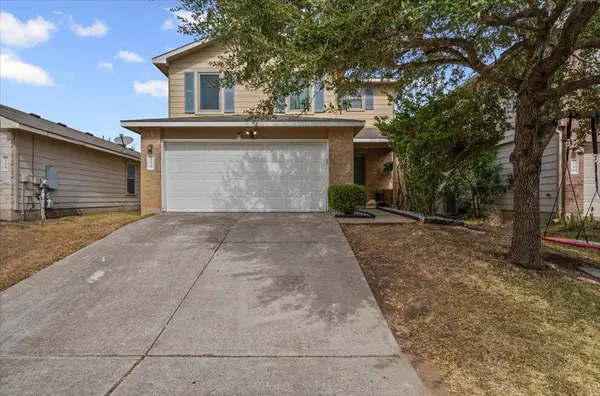 $364,000Active3 beds 3 baths1,856 sq. ft.
$364,000Active3 beds 3 baths1,856 sq. ft.120 Hillhouse Ln, Manchaca, TX 78652
MLS# 1889774Listed by: MCLANE REALTY, LLC - New
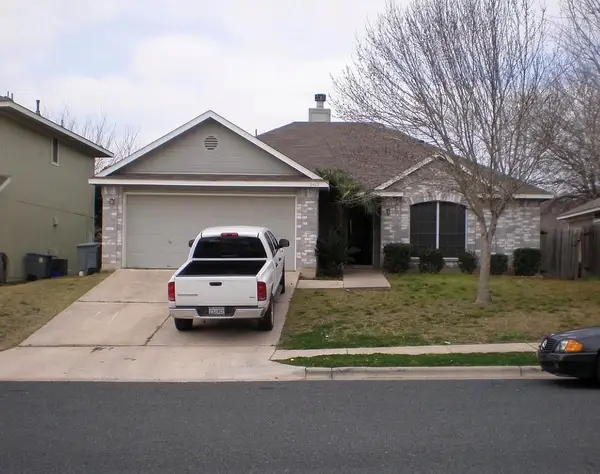 $255,000Active3 beds 2 baths1,133 sq. ft.
$255,000Active3 beds 2 baths1,133 sq. ft.5412 George St, Austin, TX 78744
MLS# 3571954Listed by: ALL CITY REAL ESTATE LTD. CO - New
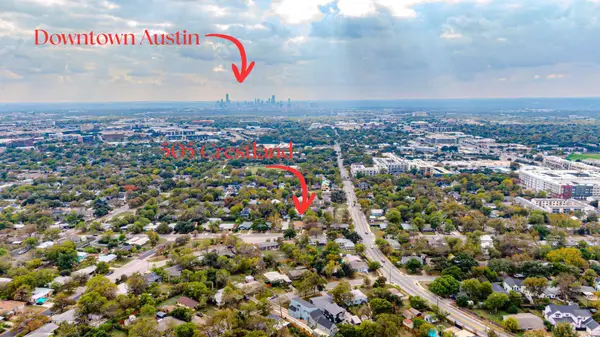 $375,000Active2 beds 2 baths1,236 sq. ft.
$375,000Active2 beds 2 baths1,236 sq. ft.505 W Crestland Dr, Austin, TX 78752
MLS# 5262913Listed by: HORIZON REALTY - New
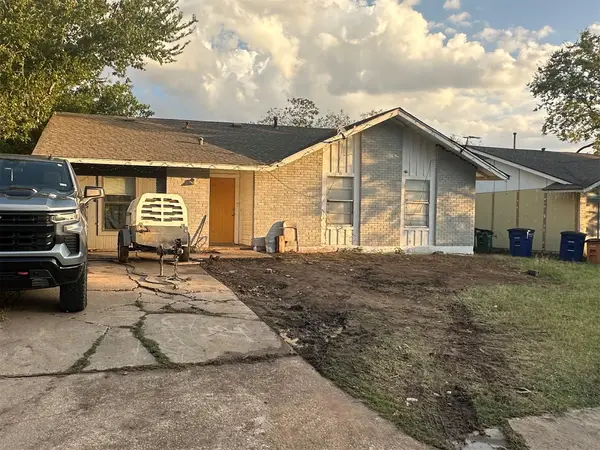 $228,000Active3 beds 1 baths1,202 sq. ft.
$228,000Active3 beds 1 baths1,202 sq. ft.7221 Ellington Cir, Austin, TX 78724
MLS# 6213552Listed by: ALL CITY REAL ESTATE LTD. CO - New
 $297,500Active2 beds 1 baths856 sq. ft.
$297,500Active2 beds 1 baths856 sq. ft.1114 Brookswood Ave, Austin, TX 78721
MLS# 6905293Listed by: ALL CITY REAL ESTATE LTD. CO - New
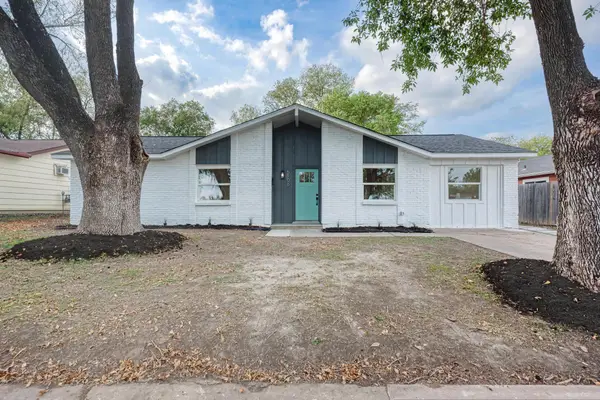 $385,000Active4 beds 2 baths1,464 sq. ft.
$385,000Active4 beds 2 baths1,464 sq. ft.5106 Regency Dr, Austin, TX 78724
MLS# 7652249Listed by: MUNGIA REAL ESTATE - New
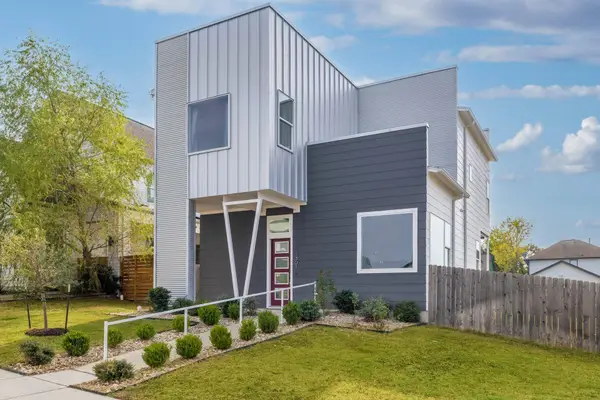 $598,000Active3 beds 3 baths2,157 sq. ft.
$598,000Active3 beds 3 baths2,157 sq. ft.7301 Cordoba Dr, Austin, TX 78724
MLS# 1045319Listed by: KELLER WILLIAMS REALTY - Open Sat, 2 to 4pmNew
 $1,699,000Active5 beds 5 baths3,734 sq. ft.
$1,699,000Active5 beds 5 baths3,734 sq. ft.3400 Beartree Cir, Austin, TX 78730
MLS# 2717963Listed by: DAVID ROWE PROPERTIES LLC
