5312 Fort Benton Dr, Austin, TX 78735
Local realty services provided by:Better Homes and Gardens Real Estate Winans



Listed by:laura mcmillan
Office:austintatious512
MLS#:7518368
Source:ACTRIS
Price summary
- Price:$850,000
- Price per sq. ft.:$356.24
- Monthly HOA dues:$46.67
About this home
WOW this one is an oasis on the ground! The amount of improvements during ownership went from drab to fab! Let's tak about it. Combined with a heck of a price tag, seller is offering $15,000 in buy-down or concessions. This home offers the perfect balance of city convenience and Hill Country tranquility. Located in Travis Country West, you're just minutes from downtown Austin with quick access to the natural beauty of the Hill Country. This small, coveted community's dual entrances gives access to the direction you plan, making it even more desirable.
Featuring an open floor plan with 12-foot ceilings, creating a seamless flow between living spaces. With 3 dedicated bedrooms, it does offer a spacious office that could easily transform into a 4th if you so desire. The outdoor area is an inviting retreat, complete with a deck, retractable awning, lush yard, sparkling pool, hot tub and cabana. In other words, outdoor living plays a vital role in increasing the square feet of living to the max!
Another added bonus, you'll have access to over 2 miles of trails and top-rated public and private schools. The home also features recent updates, including a roof, A/C, stainless steel kitchen appliances, privacy fence and water heater.
Contact an agent
Home facts
- Year built:2003
- Listing Id #:7518368
- Updated:August 13, 2025 at 03:06 PM
Rooms and interior
- Bedrooms:3
- Total bathrooms:2
- Full bathrooms:2
- Living area:2,386 sq. ft.
Heating and cooling
- Cooling:Central
- Heating:Central
Structure and exterior
- Roof:Composition
- Year built:2003
- Building area:2,386 sq. ft.
Schools
- High school:Austin
- Elementary school:Oak Hill
Utilities
- Water:Public
- Sewer:Public Sewer
Finances and disclosures
- Price:$850,000
- Price per sq. ft.:$356.24
- Tax amount:$13,504 (2024)
New listings near 5312 Fort Benton Dr
- New
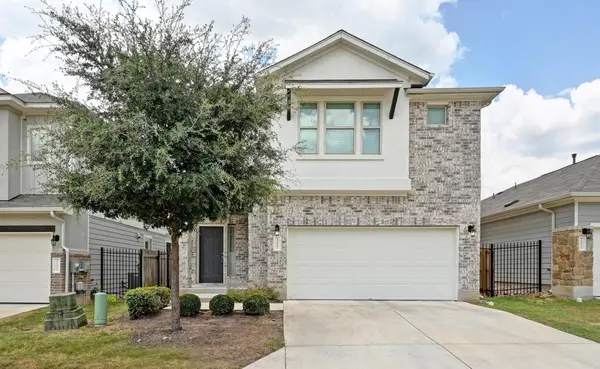 $415,000Active4 beds 3 baths2,381 sq. ft.
$415,000Active4 beds 3 baths2,381 sq. ft.11902 Farrier Ln #29, Austin, TX 78748
MLS# 3713305Listed by: KELLER WILLIAMS REALTY - Open Sat, 10am to 12pmNew
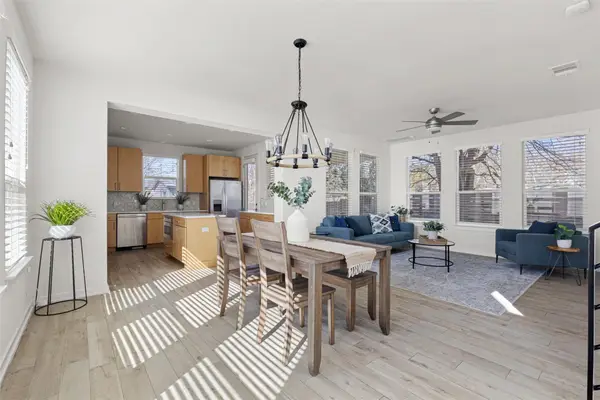 $599,900Active3 beds 3 baths1,874 sq. ft.
$599,900Active3 beds 3 baths1,874 sq. ft.1716 Adina St, Austin, TX 78721
MLS# 5669736Listed by: EXP REALTY, LLC - Open Sun, 1 to 3pmNew
 $850,000Active3 beds 2 baths1,494 sq. ft.
$850,000Active3 beds 2 baths1,494 sq. ft.4313 Duval St, Austin, TX 78751
MLS# 7886446Listed by: DIGNIFIED DWELLINGS REALTY - Open Sun, 2 to 4pmNew
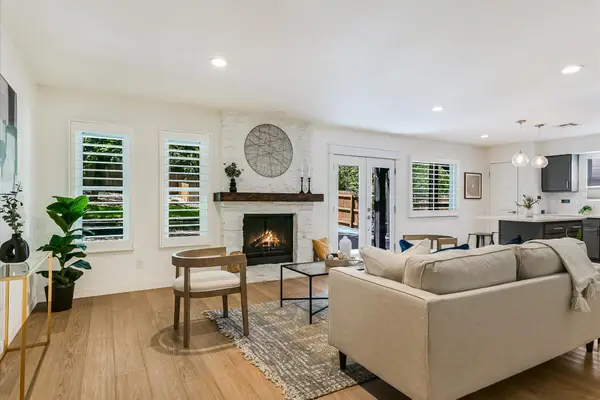 $499,800Active3 beds 2 baths1,274 sq. ft.
$499,800Active3 beds 2 baths1,274 sq. ft.3201 Harpers Ferry Ln, Austin, TX 78745
MLS# 8919133Listed by: COMPASS RE TEXAS, LLC - New
 $675,000Active3 beds 2 baths1,229 sq. ft.
$675,000Active3 beds 2 baths1,229 sq. ft.1504 Edgewood Ave, Austin, TX 78722
MLS# 9731248Listed by: MODUS REAL ESTATE - New
 $350,000Active0 Acres
$350,000Active0 Acres1208 W Lakeland Dr, Austin, TX 78732
MLS# 1798674Listed by: REALTY ONE GROUP PROSPER - New
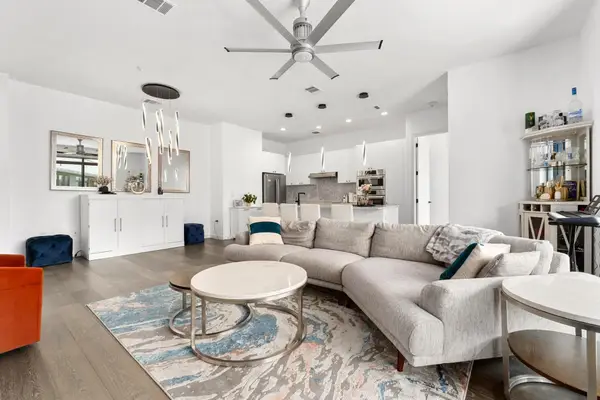 $840,000Active2 beds 3 baths1,483 sq. ft.
$840,000Active2 beds 3 baths1,483 sq. ft.800 Embassy Dr #609, Austin, TX 78702
MLS# 2231334Listed by: MORELAND PROPERTIES - Open Sat, 2 to 4pmNew
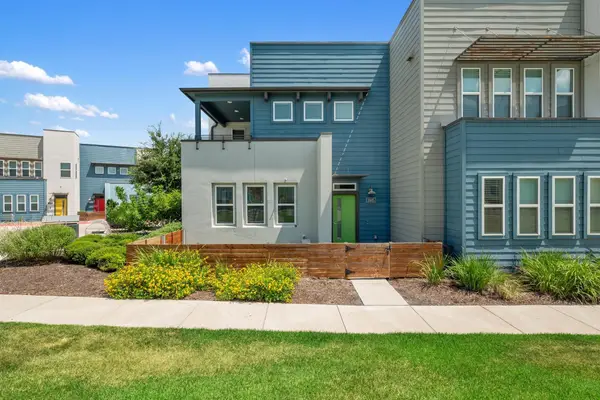 $325,000Active3 beds 3 baths1,493 sq. ft.
$325,000Active3 beds 3 baths1,493 sq. ft.9015 Cattle Baron Path #2005, Austin, TX 78747
MLS# 2404255Listed by: MORELAND PROPERTIES - New
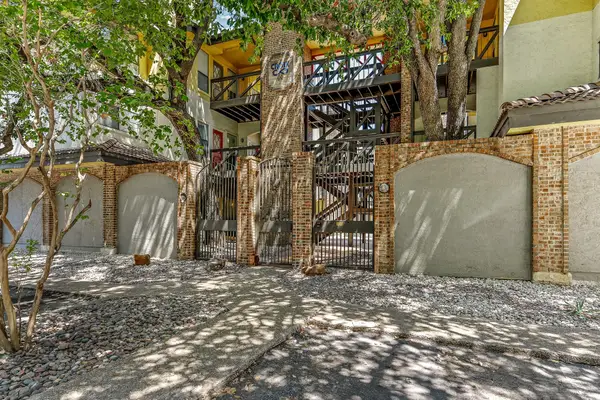 $303,000Active2 beds 1 baths715 sq. ft.
$303,000Active2 beds 1 baths715 sq. ft.806 W 24th St #214, Austin, TX 78705
MLS# 2866301Listed by: LPT REALTY, LLC - New
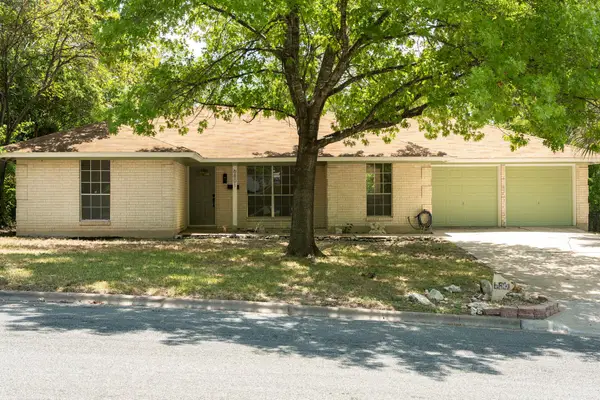 $400,000Active4 beds 2 baths1,732 sq. ft.
$400,000Active4 beds 2 baths1,732 sq. ft.6801 Kings Pt, Austin, TX 78723
MLS# 3157414Listed by: CHRISTIE'S INT'L REAL ESTATE
