5313 Wellington Dr, Austin, TX 78723
Local realty services provided by:Better Homes and Gardens Real Estate Winans
Listed by: khani zulu
Office: christie's int'l real estate
MLS#:7174440
Source:ACTRIS
Upcoming open houses
- Sun, Jan 1112:00 pm - 03:00 pm
Price summary
- Price:$575,000
- Price per sq. ft.:$374.84
About this home
**HyperSmart Home Loans is offering at 1% lender paid temporary buydown for the first year; terms apply - reach out for more info! ** Design-forward living in Windsor Park. This 4-bed, 2-bath, 1,534-sq-ft home pairs a spacious, flexible layout with fresh updates and an easy North Austin location minutes from Mueller’s parks, dining, and weekly market.
Inside, a generous living room stretches out with space for a conversation lounge plus dining or a game table—host the watch party and dinner without squeezing. The refreshed kitchen brings personality with gorgeous new cabinetry, stainless appliances including a wine fridge, and mid-century-inspired lighting that ties the look together. Four bedrooms offer options: a serene sleeping wing, office, guest room, or fitness nook—choose your flow.
Thoughtful refreshes meet practical upgrades including: fresh interior/exterior paint, new interior doors and trim, new flooring, new roof, new sliding glass door, updated bathrooms, and a new mini-split for efficient comfort.
Here, life flows easily—start the day with coffee on the newly poured concrete patio, wind down with golden-hour hangs, and host weekend cookouts without a scramble. The newly installed fully fenced yard is ready for pups, play, or a raised-bed garden, and the refreshed shed keeps bikes and gear organized for quick rides to Mueller’s parks, trails, and weekly market. A French drain helps keep things tidy after Texas rain, so your plans don’t skip a beat. It’s an outdoor setup built for everyday living—quiet mornings, casual dinners, and spontaneous get-togethers with friends.
Live close to everything you love: neighborhood green spaces, coffee spots, and the energy of Mueller—plus quick access to I-35, 290, and Downtown when you need it. Style, function, and location meet on Wellington.
Contact an agent
Home facts
- Year built:1961
- Listing ID #:7174440
- Updated:January 11, 2026 at 09:40 PM
Rooms and interior
- Bedrooms:4
- Total bathrooms:2
- Full bathrooms:2
- Living area:1,534 sq. ft.
Heating and cooling
- Cooling:Central
- Heating:Central
Structure and exterior
- Roof:Composition
- Year built:1961
- Building area:1,534 sq. ft.
Schools
- High school:Northeast Early College
- Elementary school:Blanton
Utilities
- Water:Public
- Sewer:Public Sewer
Finances and disclosures
- Price:$575,000
- Price per sq. ft.:$374.84
New listings near 5313 Wellington Dr
- New
 $2,250,000Active5 beds 6 baths5,291 sq. ft.
$2,250,000Active5 beds 6 baths5,291 sq. ft.4710 Eck Lane, Austin, TX 78734
MLS# 7251170Listed by: NEST PROPERTIES AUSTIN - New
 $325,000Active3 beds 3 baths2,068 sq. ft.
$325,000Active3 beds 3 baths2,068 sq. ft.6624 Quinton Dr, Austin, TX 78747
MLS# 8487843Listed by: PURE REALTY - New
 $7,900,000Active0 Acres
$7,900,000Active0 Acres1400 Lisa Dr, Austin, TX 78733
MLS# 2403003Listed by: SHELTON PROPERTIES - New
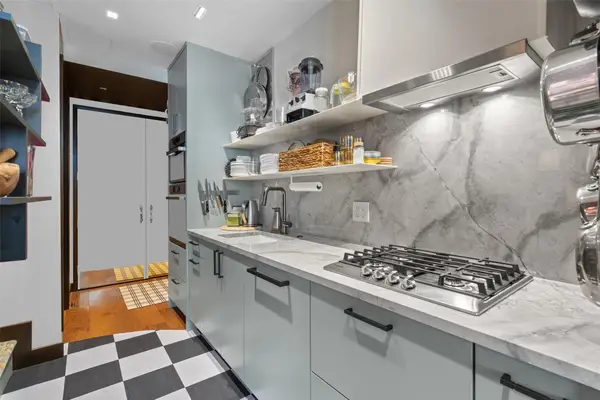 $565,000Active1 beds 1 baths538 sq. ft.
$565,000Active1 beds 1 baths538 sq. ft.44 East Ave #1706, Austin, TX 78701
MLS# 4415401Listed by: COMPASS RE TEXAS, LLC - New
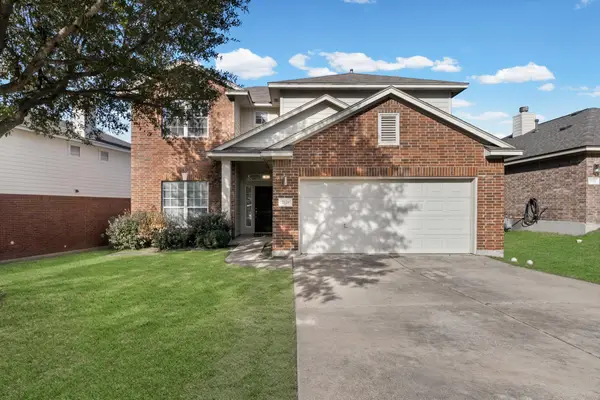 $379,900Active4 beds 3 baths2,432 sq. ft.
$379,900Active4 beds 3 baths2,432 sq. ft.2128 Horse Wagon Dr, Austin, TX 78754
MLS# 4593230Listed by: SOLUTIONS REAL ESTATE TEXAS - New
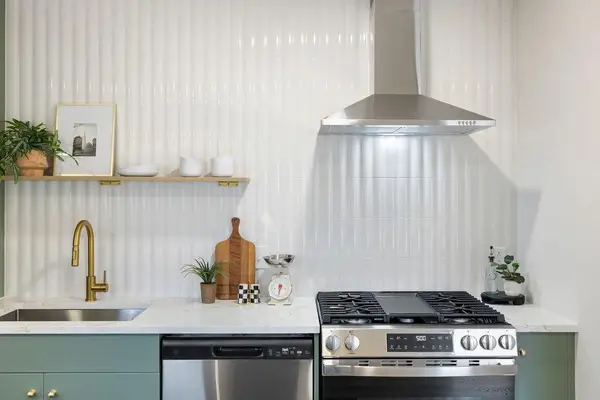 $450,000Active2 beds 2 baths1,050 sq. ft.
$450,000Active2 beds 2 baths1,050 sq. ft.7614 Watson St, Austin, TX 78757
MLS# 1252537Listed by: CRAFTHAUS STUDIO REALTY, LLC - New
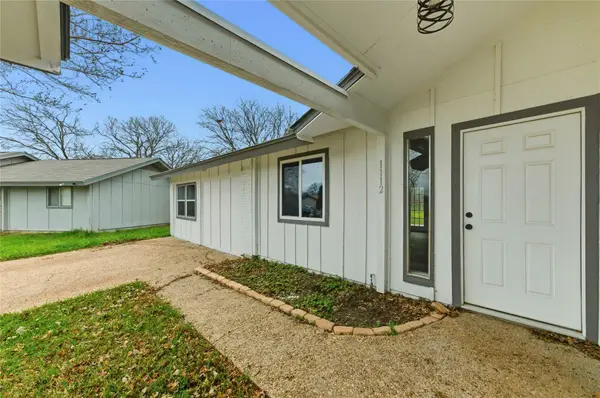 $320,000Active4 beds 2 baths1,581 sq. ft.
$320,000Active4 beds 2 baths1,581 sq. ft.1112 Village Green Dr, Austin, TX 78753
MLS# 1289071Listed by: RE/MAX FINE PROPERTIES - New
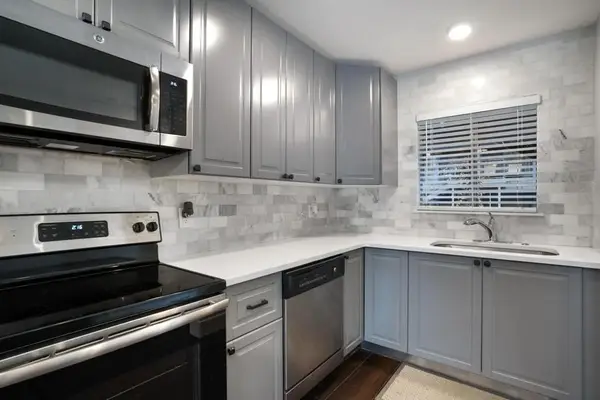 $224,999Active2 beds 2 baths914 sq. ft.
$224,999Active2 beds 2 baths914 sq. ft.909 Reinli St #144, Austin, TX 78751
MLS# 1424236Listed by: EPIQUE REALTY LLC - New
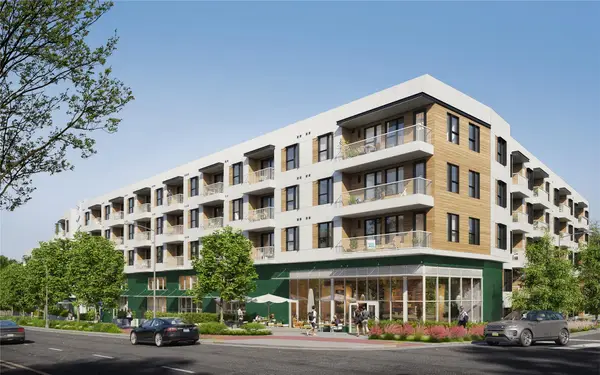 $429,000Active-- beds 1 baths520 sq. ft.
$429,000Active-- beds 1 baths520 sq. ft.2323 S Lamar Blvd #339, Austin, TX 78704
MLS# 5399266Listed by: CHRISTIE'S INT'L REAL ESTATE - Open Sun, 2 to 4pmNew
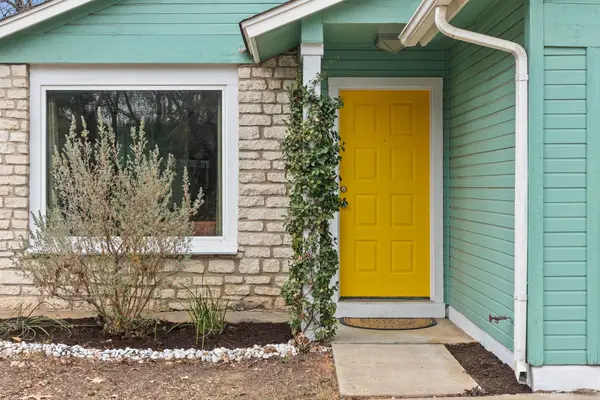 $300,000Active2 beds 1 baths798 sq. ft.
$300,000Active2 beds 1 baths798 sq. ft.6016 Baton Rouge Dr, Austin, TX 78727
MLS# 9002048Listed by: COMPASS RE TEXAS, LLC
