5324 Agatha Cir, Austin, TX 78724
Local realty services provided by:Better Homes and Gardens Real Estate Hometown
Listed by: adam zell
Office: compass re texas, llc.
MLS#:9202160
Source:ACTRIS
5324 Agatha Cir,Austin, TX 78724
$724,900
- 4 Beds
- 3 Baths
- 2,626 sq. ft.
- Single family
- Active
Price summary
- Price:$724,900
- Price per sq. ft.:$276.05
- Monthly HOA dues:$18.75
About this home
*Summer Closeout Promo- For a limited time get 3% of the sales price in flex cash! Utilize this by lowering an interest rate, closing costs, appliances and more! Call for more info!* STUNNING MODERN HOME ON A QUIET STREET SURROUNDED BY MATURE TREES! 4 BED/3 FULL BATH + GAMEROOM - GREAT LIVABILITY! New construction w/ warranty. Just completed. As soon as you open the front door you’ll notice the big picture windows that invite you into a bright and airy great room, boasting 12 ft ceilings. The 10-foot-tall stackable sliding doors open to lush greenery and natural surroundings - creating an inviting backdrop for indoor-outdoor living. This home offers a lot of versatility…there’s a bedroom on the main floor, which can also be used as a study. Upstairs, you'll find the owners retreat, and two additional bedrooms and a game room, providing ample space for family and guests. Throughout the home, beautiful wood flooring enhances the contemporary aesthetic. The spacious kitchen is equipped with high-end Bosch appliances, quartz countertops, a walk-in pantry, soft close drawers, undermounted cabinetry lighting, ideal for culinary enthusiasts. The primary suite features a luxurious bath with a glass enclosed walk-in shower, a deep freestanding soaking tub, separated vanities, and two walk-in closets, offering a perfect retreat. Intown Homes is committed to energy efficiency w/2x6 exterior walls, dual speed 16 SEER AC, tankless water heater, electric car charger + smart home tech. Full security system. Fenced in back yard with full irrigation, 2 car garage w/storage + lots of street parking. All of this is nestled in one of Austin’s coolest communities, Agave, celebrated for its modern streetscapes, unique architecture, and friendly neighbors - just minutes from Downtown. Visit our model home at 6020 Sendero Hills Parkway to explore this home and others—discover your new home today!
Contact an agent
Home facts
- Year built:2025
- Listing ID #:9202160
- Updated:December 09, 2025 at 05:28 PM
Rooms and interior
- Bedrooms:4
- Total bathrooms:3
- Full bathrooms:3
- Living area:2,626 sq. ft.
Heating and cooling
- Cooling:Central
- Heating:Central
Structure and exterior
- Roof:Composition
- Year built:2025
- Building area:2,626 sq. ft.
Schools
- High school:Manor
- Elementary school:Oak Meadows
Utilities
- Water:Public
- Sewer:Public Sewer
Finances and disclosures
- Price:$724,900
- Price per sq. ft.:$276.05
- Tax amount:$13,733 (2025)
New listings near 5324 Agatha Cir
- New
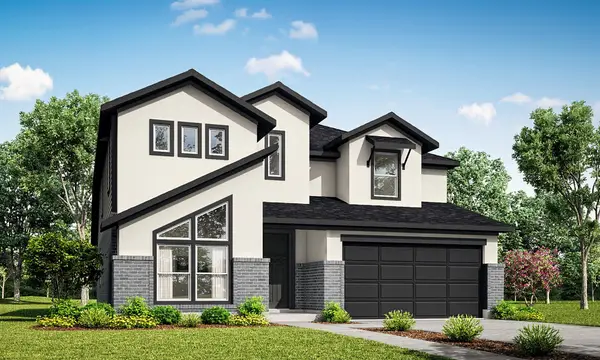 $774,990Active4 beds 4 baths3,010 sq. ft.
$774,990Active4 beds 4 baths3,010 sq. ft.16720 Bouvreuil Cv, Austin, TX 78738
MLS# 5471091Listed by: RYAN MATTHEWS - New
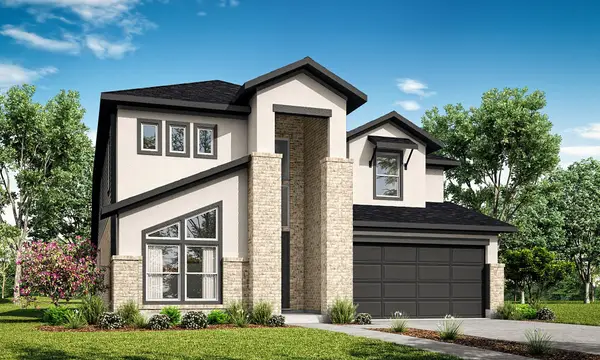 $749,990Active4 beds 4 baths2,960 sq. ft.
$749,990Active4 beds 4 baths2,960 sq. ft.7816 Aloutte Dr, Austin, TX 78738
MLS# 6419578Listed by: RYAN MATTHEWS - New
 $400,000Active2 beds 3 baths1,899 sq. ft.
$400,000Active2 beds 3 baths1,899 sq. ft.10300 Morado Cove #503, Austin, TX 78759
MLS# 599498Listed by: COMPASS RE TEXAS, LLC - New
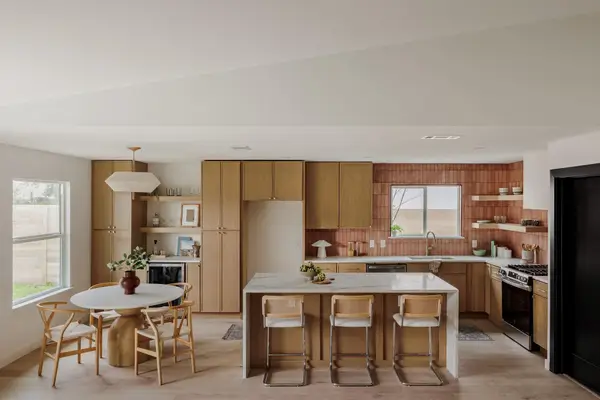 $749,000Active4 beds 2 baths1,677 sq. ft.
$749,000Active4 beds 2 baths1,677 sq. ft.2009 Lear Ln, Austin, TX 78745
MLS# 3808966Listed by: COMPASS RE TEXAS, LLC - New
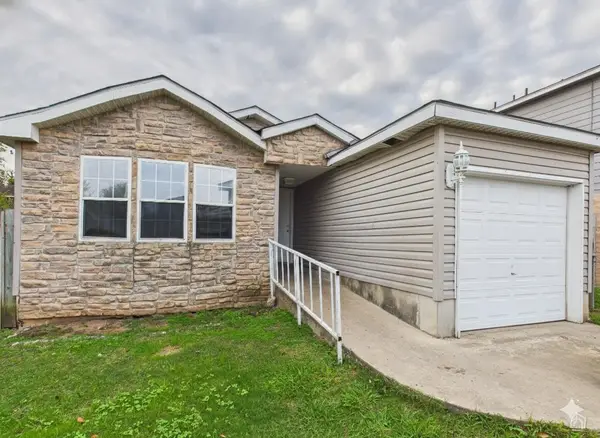 $225,000Active3 beds 2 baths1,224 sq. ft.
$225,000Active3 beds 2 baths1,224 sq. ft.4601 Magin Meadow Dr, Austin, TX 78744
MLS# 5396024Listed by: KELLER WILLIAMS REALTY - New
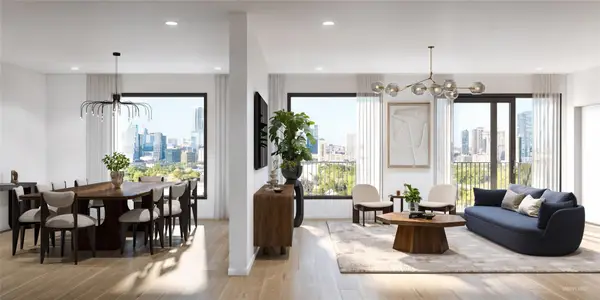 $2,215,000Active3 beds 4 baths2,542 sq. ft.
$2,215,000Active3 beds 4 baths2,542 sq. ft.2121 S Congress Ave #440, Austin, TX 78704
MLS# 6500070Listed by: DOUGLAS ELLIMAN REAL ESTATE - New
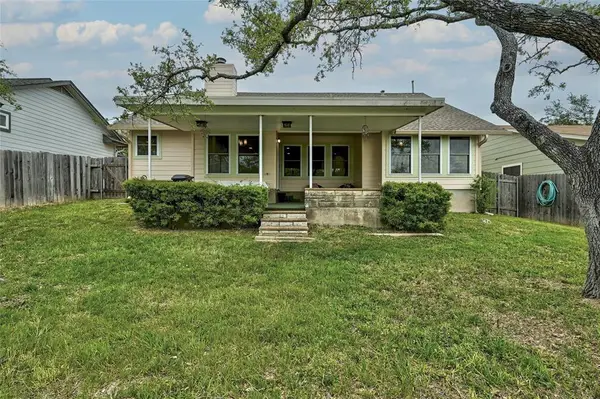 $395,000Active3 beds 2 baths1,564 sq. ft.
$395,000Active3 beds 2 baths1,564 sq. ft.8507 Selway Dr, Austin, TX 78736
MLS# 7664444Listed by: SPROUT REALTY - New
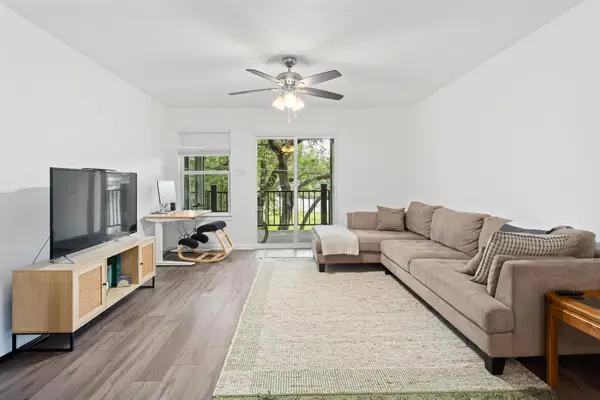 $330,000Active2 beds 2 baths993 sq. ft.
$330,000Active2 beds 2 baths993 sq. ft.3604 Clawson Rd #203, Austin, TX 78704
MLS# 3106369Listed by: PORTICO REAL ESTATE - New
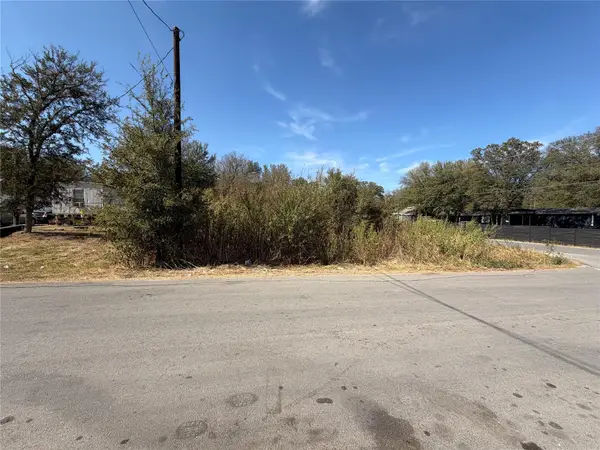 $100,000Active0 Acres
$100,000Active0 Acres5904 Jacqueline Ln, Austin, TX 78724
MLS# 2289762Listed by: HOYDEN HOMES - New
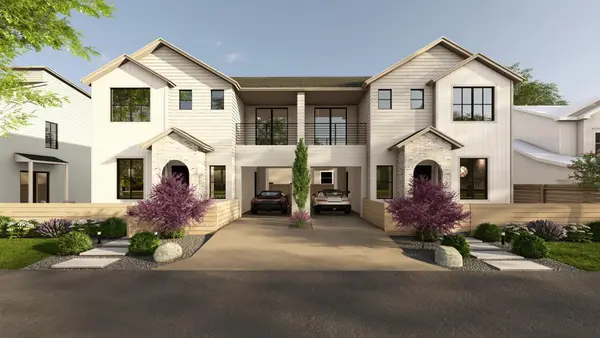 $675,000Active3 beds 3 baths1,275 sq. ft.
$675,000Active3 beds 3 baths1,275 sq. ft.408 Linden St #A, Austin, TX 78702
MLS# 6115430Listed by: COMPASS RE TEXAS, LLC
