54 Rainey St #1015, Austin, TX 78701
Local realty services provided by:Better Homes and Gardens Real Estate Winans

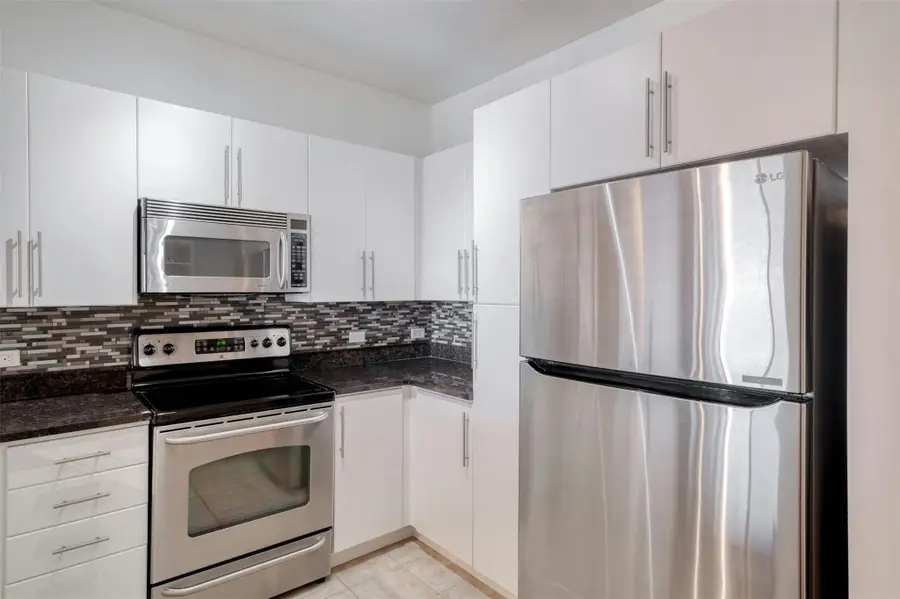

Listed by:sherene mayner
Office:womack real estate llc.
MLS#:3385473
Source:ACTRIS
54 Rainey St #1015,Austin, TX 78701
$399,000
- 1 Beds
- 1 Baths
- 756 sq. ft.
- Condominium
- Active
Price summary
- Price:$399,000
- Price per sq. ft.:$527.78
- Monthly HOA dues:$522
About this home
Indulge in luxury living with this exquisite one-bedroom condo, showcasing breathtaking views. Inside, you’ll be greeted by the timeless beauty of wood floors and granite countertops, while the kitchen features sleek stainless steel appliances. A stacked washer and dryer add to the modern conveniences. The Milago building offers impressive amenities, including a rooftop terrace with a pool, hot tub, BBQ grills, a fitness center, club room, ground-level lounge, patio, and 24/7 concierge services.
Located in the vibrant Rainey Street District next to Lady Bird Lake, you'll be steps away from popular spots like Royal Blue Grocery, Salvation Pizza, Standard Proof, Cuvee Coffee, Emmer & Rye, Geraldine’s, and the Limestone Rooftop Bar. Enjoy the neighborhood's bustling nightlife and easy access to outdoor activities like biking, paddle boarding, kayaking, running, or strolling along the nearby hike and bike trail or Rainey Trailhead.
Live music, dining, and cocktails are just a short walk away, offering an unmatched urban lifestyle. Plus, with reserved parking space #234, you can enjoy the convenience of a lock-and-leave lifestyle. Experience the perfect blend of sophistication and convenience at Milago Condominium—your new home awaits.
Contact an agent
Home facts
- Year built:2005
- Listing Id #:3385473
- Updated:August 13, 2025 at 03:06 PM
Rooms and interior
- Bedrooms:1
- Total bathrooms:1
- Full bathrooms:1
- Living area:756 sq. ft.
Heating and cooling
- Cooling:Central
- Heating:Central
Structure and exterior
- Roof:Membrane
- Year built:2005
- Building area:756 sq. ft.
Schools
- High school:Austin
- Elementary school:Mathews
Utilities
- Water:Private
- Sewer:Private Sewer
Finances and disclosures
- Price:$399,000
- Price per sq. ft.:$527.78
- Tax amount:$8,268 (2024)
New listings near 54 Rainey St #1015
- New
 $415,000Active3 beds 2 baths1,680 sq. ft.
$415,000Active3 beds 2 baths1,680 sq. ft.8705 Kimono Ridge Dr, Austin, TX 78748
MLS# 2648759Listed by: EXP REALTY, LLC - New
 $225,000Active0 Acres
$225,000Active0 Acres1710 Singleton Ave #2, Austin, TX 78702
MLS# 4067747Listed by: ALLURE REAL ESTATE - New
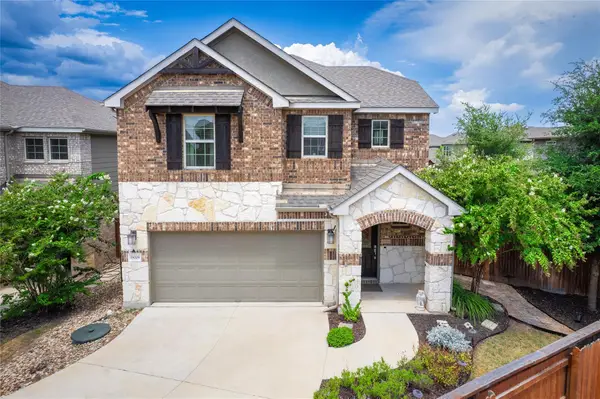 $510,000Active3 beds 3 baths1,802 sq. ft.
$510,000Active3 beds 3 baths1,802 sq. ft.19008 Medio Cv, Austin, TX 78738
MLS# 4654729Listed by: WATTERS INTERNATIONAL REALTY - New
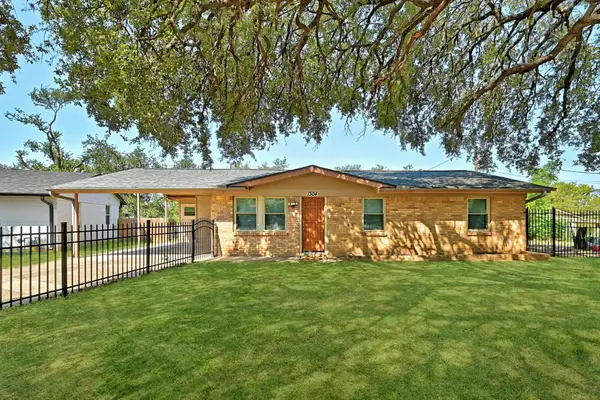 $375,000Active3 beds 2 baths1,342 sq. ft.
$375,000Active3 beds 2 baths1,342 sq. ft.1304 Astor Pl, Austin, TX 78721
MLS# 5193113Listed by: GOODRICH REALTY LLC - New
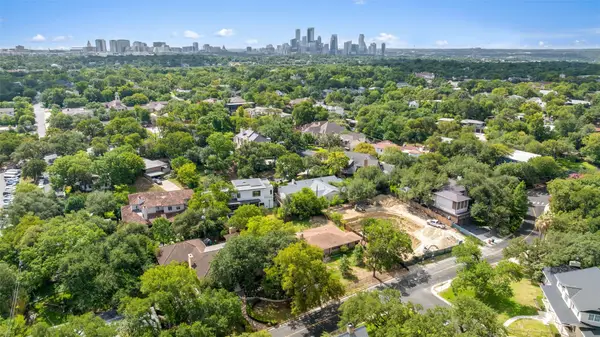 $2,295,000Active0 Acres
$2,295,000Active0 Acres2605 Hillview Rd, Austin, TX 78703
MLS# 5592770Listed by: CHRISTIE'S INT'L REAL ESTATE - Open Sat, 12 to 2pmNew
 $649,000Active3 beds 2 baths1,666 sq. ft.
$649,000Active3 beds 2 baths1,666 sq. ft.3902 Burr Oak Ln, Austin, TX 78727
MLS# 5664871Listed by: EXP REALTY, LLC - New
 $1,950,000Active5 beds 3 baths3,264 sq. ft.
$1,950,000Active5 beds 3 baths3,264 sq. ft.6301 Mountain Park Cv, Austin, TX 78731
MLS# 6559585Listed by: DOUGLAS ELLIMAN REAL ESTATE - New
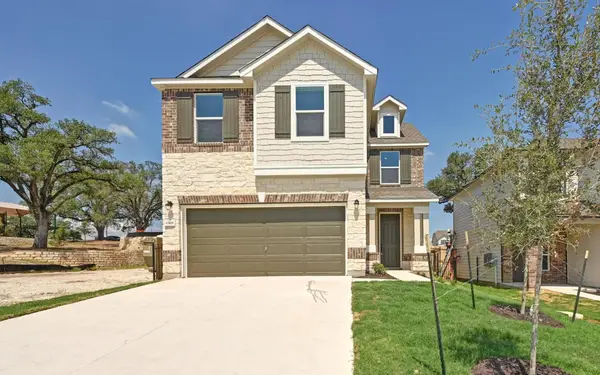 $399,134Active3 beds 3 baths1,908 sq. ft.
$399,134Active3 beds 3 baths1,908 sq. ft.12108 Salvador St, Austin, TX 78748
MLS# 6633939Listed by: SATEX PROPERTIES, INC. - New
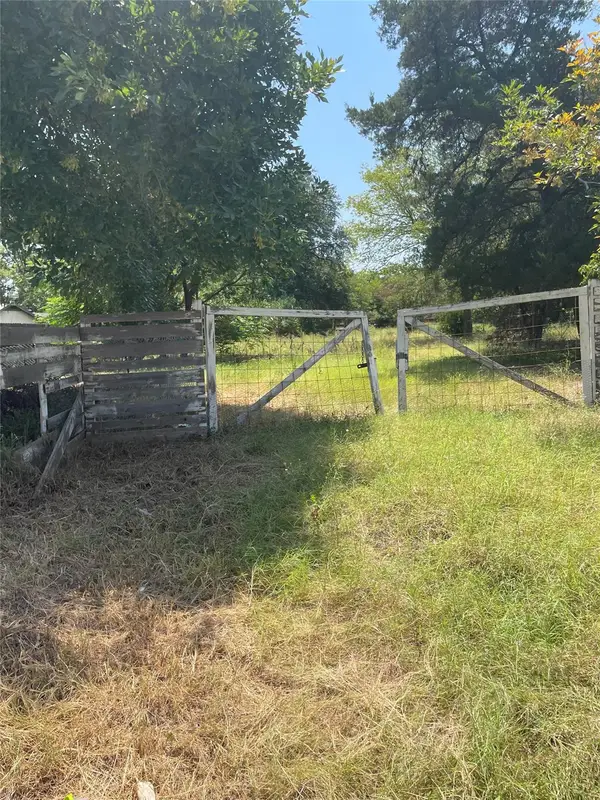 $199,990Active0 Acres
$199,990Active0 Acres605 Montopolis Dr, Austin, TX 78741
MLS# 7874070Listed by: CO OP REALTY - New
 $650,000Active2 beds 2 baths1,287 sq. ft.
$650,000Active2 beds 2 baths1,287 sq. ft.710 Colorado St #7J, Austin, TX 78701
MLS# 9713888Listed by: COMPASS RE TEXAS, LLC
