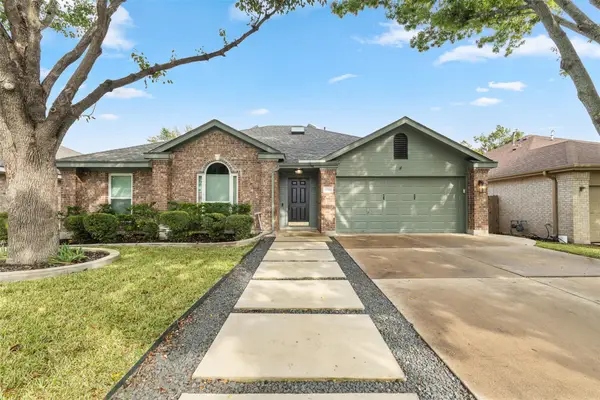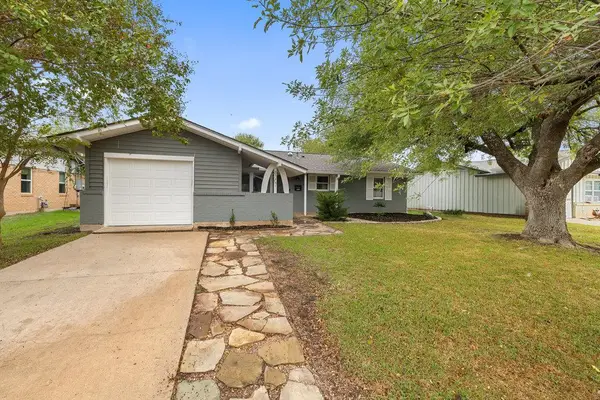5401 Wellington Dr, Austin, TX 78723
Local realty services provided by:Better Homes and Gardens Real Estate Hometown
Listed by: pamela jones
Office: austin prime realty
MLS#:6681989
Source:ACTRIS
Price summary
- Price:$475,000
- Price per sq. ft.:$346.72
About this home
Prime Central Location! Move-in Ready. Also for lease - contact agent. 4 miles to UT, 5.6 miles to DT, On Cap-Metro and UT Shuttle routes within 5 minute walk. Hwy 183, IH-35 and Hwy 71. Updated Mid-century Modern 4bed, 1 living (or use one bedroom with bath as 2nd living/Office/Guest/MIL room, AirBnB with separate entrance) Google Fiber available. Soft Close white Shaker-style kitchen cabinets, natural with double-pane windows throughout. Carport previously enclosed by permit by previous owner to create Primary Bedroom with ensuite bath separate from other 3 bedrooms. Tankless water heater, recent roof and AC. 1.6 miles to Mueller District with H.E.B. Grocery, Music near the water feature, Food Trucks, Torchy's Tacos, Kerbey Lane Cafe, Twin Liquor, Alamo Drafthouse Theatre, Texas Farmer's Market, Subway, The Thinkery (Children's Museum), Best Buy, Home Depot, Target, Walgreens, CVS, Hank's Cafe, Car Wash, Gas Stations and More! Picnic, Play, Swim, Rollerblade, Disc Golf at nearby (1.6 miles) City of Austin Bartholomew Park off Berkman and 51st. Morris Williams Golf Course Nearby.
Contact an agent
Home facts
- Year built:1961
- Listing ID #:6681989
- Updated:November 25, 2025 at 04:06 PM
Rooms and interior
- Bedrooms:4
- Total bathrooms:2
- Full bathrooms:2
- Living area:1,370 sq. ft.
Heating and cooling
- Cooling:Central
- Heating:Central, Natural Gas
Structure and exterior
- Roof:Composition, Shingle
- Year built:1961
- Building area:1,370 sq. ft.
Schools
- High school:Northeast Early College
- Elementary school:Blanton
Utilities
- Water:Public
- Sewer:Public Sewer
Finances and disclosures
- Price:$475,000
- Price per sq. ft.:$346.72
- Tax amount:$6,662 (2021)
New listings near 5401 Wellington Dr
- New
 $5,000,000Active4 beds 5 baths4,804 sq. ft.
$5,000,000Active4 beds 5 baths4,804 sq. ft.4101 Spicewood Springs Rd, Austin, TX 78759
MLS# 2767523Listed by: BRAMLETT PARTNERS - New
 $705,000Active4 beds 3 baths2,694 sq. ft.
$705,000Active4 beds 3 baths2,694 sq. ft.6 Monarch Oaks Ln, Austin, TX 78738
MLS# 3874882Listed by: PHILLIPS & ASSOCIATES REALTY - New
 $275,000Active3 beds 2 baths1,326 sq. ft.
$275,000Active3 beds 2 baths1,326 sq. ft.5804 Whitebrook Dr, Austin, TX 78724
MLS# 4133404Listed by: PURE REALTY - New
 $450,000Active3 beds 2 baths1,951 sq. ft.
$450,000Active3 beds 2 baths1,951 sq. ft.14915 Bescott Dr, Austin, TX 78728
MLS# 4648082Listed by: PURE REALTY - New
 $275,000Active1 beds 1 baths630 sq. ft.
$275,000Active1 beds 1 baths630 sq. ft.3815 Guadalupe St #303, Austin, TX 78751
MLS# 3276994Listed by: KELLER WILLIAMS HERITAGE - New
 $499,000Active3 beds 2 baths1,208 sq. ft.
$499,000Active3 beds 2 baths1,208 sq. ft.8307 Stillwood Ln, Austin, TX 78757
MLS# 5093752Listed by: COMPASS RE TEXAS, LLC - New
 $1,995,000Active0 Acres
$1,995,000Active0 Acres4701-4703 Shoal Creek Blvd, Austin, TX 78756
MLS# 8434801Listed by: KUPER SOTHEBY'S INT'L REALTY - New
 $950,000Active4 beds 3 baths2,812 sq. ft.
$950,000Active4 beds 3 baths2,812 sq. ft.8902 Spicebrush Dr, Austin, TX 78759
MLS# 7524773Listed by: COMPASS RE TEXAS, LLC - New
 $1,175,000Active4 beds 2 baths2,244 sq. ft.
$1,175,000Active4 beds 2 baths2,244 sq. ft.3106 Glen Ora St #A & B, Austin, TX 78704
MLS# 4510717Listed by: CHRISTIE'S INT'L REAL ESTATE - New
 $4,250,000Active4 beds 2 baths4,442 sq. ft.
$4,250,000Active4 beds 2 baths4,442 sq. ft.2404 Rio Grande St, Austin, TX 78705
MLS# 4941649Listed by: URBANSPACE
