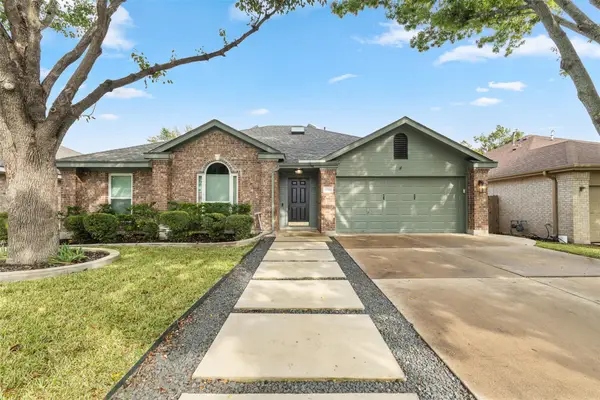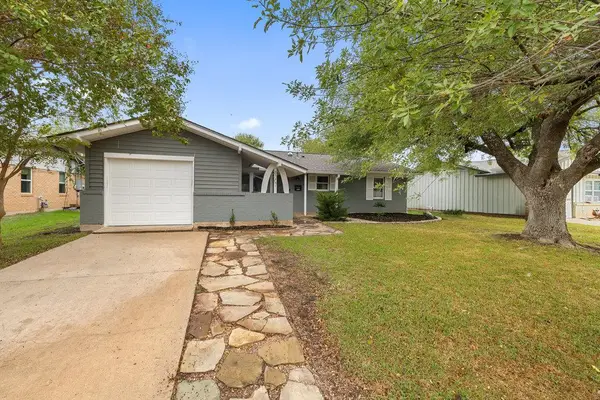5412 Aurora Dr, Austin, TX 78756
Local realty services provided by:Better Homes and Gardens Real Estate Winans
Listed by: paola mcelheron, anastasia peplinski
Office: local color realty group
MLS#:9937441
Source:ACTRIS
5412 Aurora Dr,Austin, TX 78756
$1,595,000
- 5 Beds
- 5 Baths
- 2,880 sq. ft.
- Single family
- Active
Price summary
- Price:$1,595,000
- Price per sq. ft.:$553.82
About this home
**Square Footage includes both properties, Total Front Unit = 2,097 Square Feet and Total Back Unit = 783 Square Feet.
Nestled beneath towering oaks in the heart of Rosedale/Brentwood, this rare double-lot property offers something truly extraordinary — two fully independent homes, each with complete privacy, separate street entrances, garages, and gardens.
The front home (2,097 sqft) is a meticulously restored 1930s Craftsman, where timeless character meets refined updates. Sunlight pours through generous windows, illuminating original wood floors, exposed beams, and custom millwork that whisper of the home’s rich heritage. With four bedrooms and 2.5 baths, it’s as functional as it is beautiful.
Tucked quietly behind, the second home (783 sqft, 1105 Houston St.) is a complete residence in its own right — with a full kitchen, 1.5 baths, and a serene upstairs bedroom that feels like a treehouse retreat. The double lot provides ample breathing room between both homes, creating true separation, privacy, and flexibility rarely found in central Austin.
Whether it’s for extended family, a dedicated home office or creative studio, or an income-producing guest house, this layout adapts effortlessly to modern living. Each home has its own personality and purpose, surrounded by native landscaping, shaded patios, and quiet outdoor spaces that invite connection with nature.
Just minutes from Shoal Creek, UT, and downtown, this is more than a property — it’s a multi-generational compound, a creative sanctuary, and an investment opportunity rolled into one. A rare chance to own two independent homes on one of the most coveted double lots in Rosedale.
Contact an agent
Home facts
- Year built:1938
- Listing ID #:9937441
- Updated:November 25, 2025 at 04:19 PM
Rooms and interior
- Bedrooms:5
- Total bathrooms:5
- Full bathrooms:3
- Half bathrooms:2
- Living area:2,880 sq. ft.
Heating and cooling
- Cooling:Central, Electric
- Heating:Central, Electric
Structure and exterior
- Roof:Metal
- Year built:1938
- Building area:2,880 sq. ft.
Schools
- High school:McCallum
- Elementary school:Brentwood
Utilities
- Water:Public
- Sewer:Public Sewer
Finances and disclosures
- Price:$1,595,000
- Price per sq. ft.:$553.82
- Tax amount:$14,891 (2025)
New listings near 5412 Aurora Dr
- New
 $5,000,000Active4 beds 5 baths4,804 sq. ft.
$5,000,000Active4 beds 5 baths4,804 sq. ft.4101 Spicewood Springs Rd, Austin, TX 78759
MLS# 2767523Listed by: BRAMLETT PARTNERS - New
 $705,000Active4 beds 3 baths2,694 sq. ft.
$705,000Active4 beds 3 baths2,694 sq. ft.6 Monarch Oaks Ln, Austin, TX 78738
MLS# 3874882Listed by: PHILLIPS & ASSOCIATES REALTY - New
 $275,000Active3 beds 2 baths1,326 sq. ft.
$275,000Active3 beds 2 baths1,326 sq. ft.5804 Whitebrook Dr, Austin, TX 78724
MLS# 4133404Listed by: PURE REALTY - New
 $450,000Active3 beds 2 baths1,951 sq. ft.
$450,000Active3 beds 2 baths1,951 sq. ft.14915 Bescott Dr, Austin, TX 78728
MLS# 4648082Listed by: PURE REALTY - New
 $275,000Active1 beds 1 baths630 sq. ft.
$275,000Active1 beds 1 baths630 sq. ft.3815 Guadalupe St #303, Austin, TX 78751
MLS# 3276994Listed by: KELLER WILLIAMS HERITAGE - New
 $499,000Active3 beds 2 baths1,208 sq. ft.
$499,000Active3 beds 2 baths1,208 sq. ft.8307 Stillwood Ln, Austin, TX 78757
MLS# 5093752Listed by: COMPASS RE TEXAS, LLC - New
 $1,995,000Active0 Acres
$1,995,000Active0 Acres4701-4703 Shoal Creek Blvd, Austin, TX 78756
MLS# 8434801Listed by: KUPER SOTHEBY'S INT'L REALTY - New
 $950,000Active4 beds 3 baths2,812 sq. ft.
$950,000Active4 beds 3 baths2,812 sq. ft.8902 Spicebrush Dr, Austin, TX 78759
MLS# 7524773Listed by: COMPASS RE TEXAS, LLC - New
 $1,175,000Active4 beds 2 baths2,244 sq. ft.
$1,175,000Active4 beds 2 baths2,244 sq. ft.3106 Glen Ora St #A & B, Austin, TX 78704
MLS# 4510717Listed by: CHRISTIE'S INT'L REAL ESTATE - New
 $4,250,000Active4 beds 2 baths4,442 sq. ft.
$4,250,000Active4 beds 2 baths4,442 sq. ft.2404 Rio Grande St, Austin, TX 78705
MLS# 4941649Listed by: URBANSPACE
