5416 Murano Dr, Austin, TX 78747
Local realty services provided by:Better Homes and Gardens Real Estate Hometown
Listed by: ben caballero
Office: homesusa.com
MLS#:6815953
Source:ACTRIS
5416 Murano Dr,Austin, TX 78747
$387,670
- 4 Beds
- 2 Baths
- 1,657 sq. ft.
- Single family
- Active
Price summary
- Price:$387,670
- Price per sq. ft.:$233.96
- Monthly HOA dues:$33.33
About this home
MLS# 6815953 - Built by Brohn Homes - Ready Now! ~ Welcome to 5416 Murano Drive, located in the luxurious Cloverleaf community. This new construction home brings warmth and charm with interior finishes such as wood-look vinyl flooring and carpet, light brown shaker-style cabinets with nickel hardware, and raised bathroom vanities with Silestone countertops. As you walk into the kitchen, you'll see plenty of room to store, prep, cook, and eat with durable 3cm granite countertops, 42-inch cabinet uppers, a center island, a corner pantry, and upgraded stainless steel appliances. Retire to the primary suite, where a walk-in shower, walk-in closet, dual vanity, and semi-private water closet make relaxing easy. Enjoy the Cloverleaf community in Austin, just minutes away from downtown and IH-35. The premium community is ideal for an active lifestyle, with nearby experiences such as hiking trails, golf, swimming in Barton Springs, shopping on South Congress, or indulging in the local cuisine!
Contact an agent
Home facts
- Year built:2025
- Listing ID #:6815953
- Updated:January 10, 2026 at 05:37 PM
Rooms and interior
- Bedrooms:4
- Total bathrooms:2
- Full bathrooms:2
- Living area:1,657 sq. ft.
Heating and cooling
- Cooling:Central
- Heating:Central, Natural Gas
Structure and exterior
- Roof:Composition
- Year built:2025
- Building area:1,657 sq. ft.
Schools
- High school:Akins
- Elementary school:Blazier
Utilities
- Water:Public
- Sewer:Public Sewer
Finances and disclosures
- Price:$387,670
- Price per sq. ft.:$233.96
New listings near 5416 Murano Dr
- New
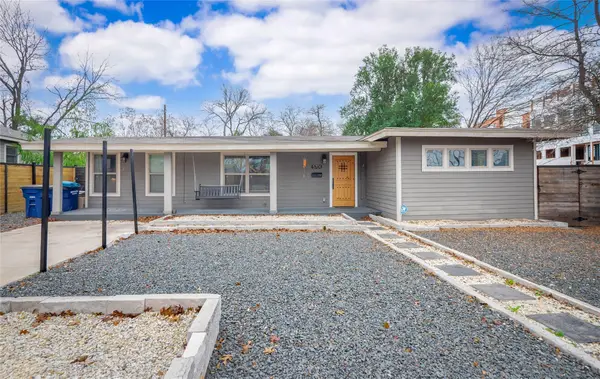 $550,000Active4 beds 2 baths1,612 sq. ft.
$550,000Active4 beds 2 baths1,612 sq. ft.5701 Avenue G, Austin, TX 78752
MLS# 1118993Listed by: WATTERS INTERNATIONAL REALTY - New
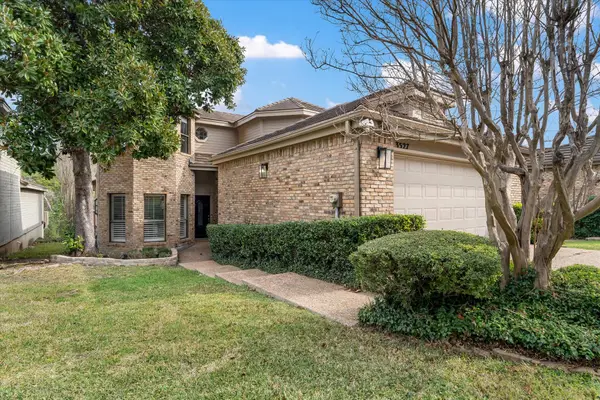 $975,000Active3 beds 4 baths2,381 sq. ft.
$975,000Active3 beds 4 baths2,381 sq. ft.3527 Fawn Creek Path, Austin, TX 78746
MLS# 1154499Listed by: EXP REALTY, LLC - Open Sun, 2 to 4pmNew
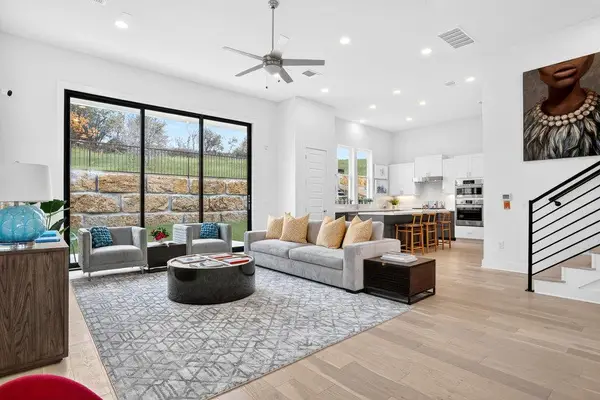 $649,900Active3 beds 3 baths2,253 sq. ft.
$649,900Active3 beds 3 baths2,253 sq. ft.5601 Toscana Ave, Austin, TX 78724
MLS# 3096238Listed by: COMPASS RE TEXAS, LLC - Open Sat, 1 to 4pmNew
 $750,000Active3 beds 2 baths1,721 sq. ft.
$750,000Active3 beds 2 baths1,721 sq. ft.11504 Pradera Dr, Austin, TX 78759
MLS# 3195173Listed by: COMPASS RE TEXAS, LLC - Open Sun, 1 to 3pmNew
 $359,900Active3 beds 2 baths1,918 sq. ft.
$359,900Active3 beds 2 baths1,918 sq. ft.5129 English Glade Dr, Austin, TX 78724
MLS# 6201703Listed by: LUJO REALTY, PLLC - New
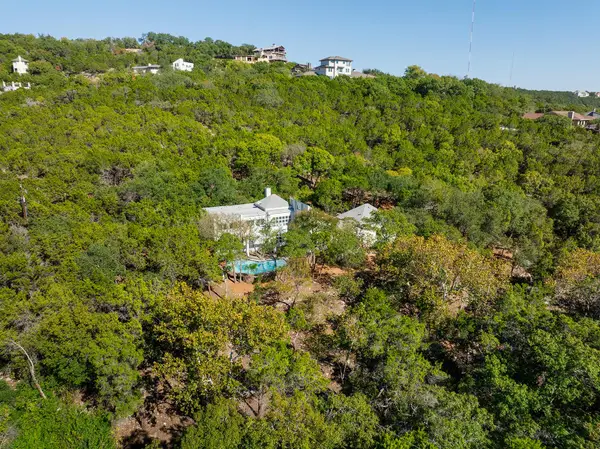 $3,700,000Active4 beds 3 baths3,566 sq. ft.
$3,700,000Active4 beds 3 baths3,566 sq. ft.1420 Wild Basin Ledge Ldg, Austin, TX 78746
MLS# 7164170Listed by: MORELAND PROPERTIES - New
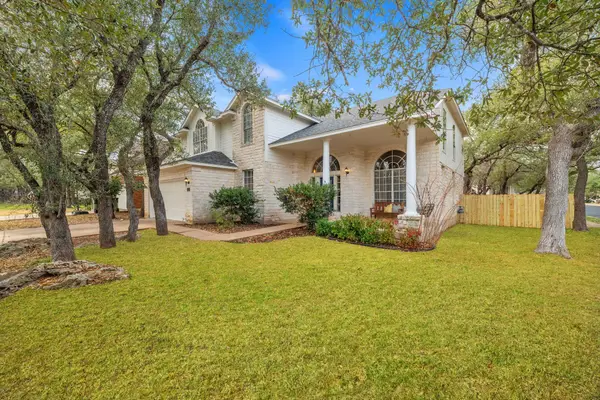 $554,000Active4 beds 3 baths2,912 sq. ft.
$554,000Active4 beds 3 baths2,912 sq. ft.13226 Amasia Dr, Austin, TX 78729
MLS# 9817173Listed by: THE MARYE COMPANY - Open Sun, 1 to 3pmNew
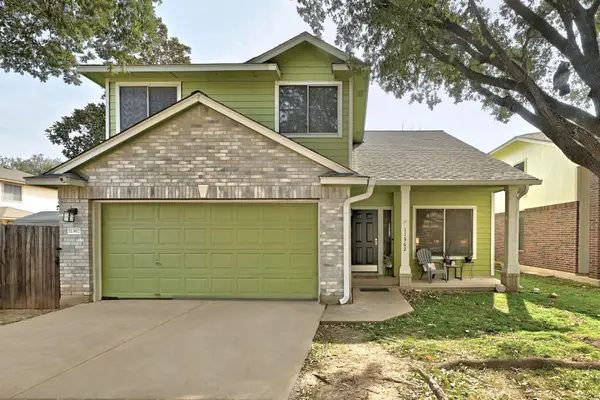 $370,000Active3 beds 3 baths1,736 sq. ft.
$370,000Active3 beds 3 baths1,736 sq. ft.11362 Canterbury Tales Ln, Austin, TX 78748
MLS# 1080532Listed by: COMPASS RE TEXAS, LLC - New
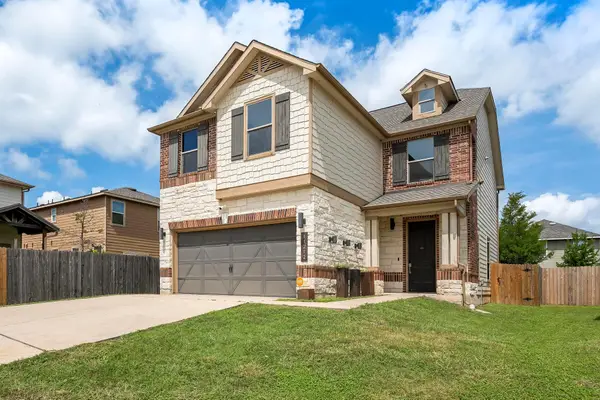 $324,999Active3 beds 3 baths2,068 sq. ft.
$324,999Active3 beds 3 baths2,068 sq. ft.11212 Whitefaulds Dr, Austin, TX 78754
MLS# 6608355Listed by: RED PEAR REALTY - New
 $4,195,000Active7 beds 9 baths8,220 sq. ft.
$4,195,000Active7 beds 9 baths8,220 sq. ft.16012 Canard Cir, Austin, TX 78734
MLS# 1799186Listed by: KELLER WILLIAMS REALTY
