5424 Juniper Junction Ln, Austin, TX 78744
Local realty services provided by:Better Homes and Gardens Real Estate Hometown
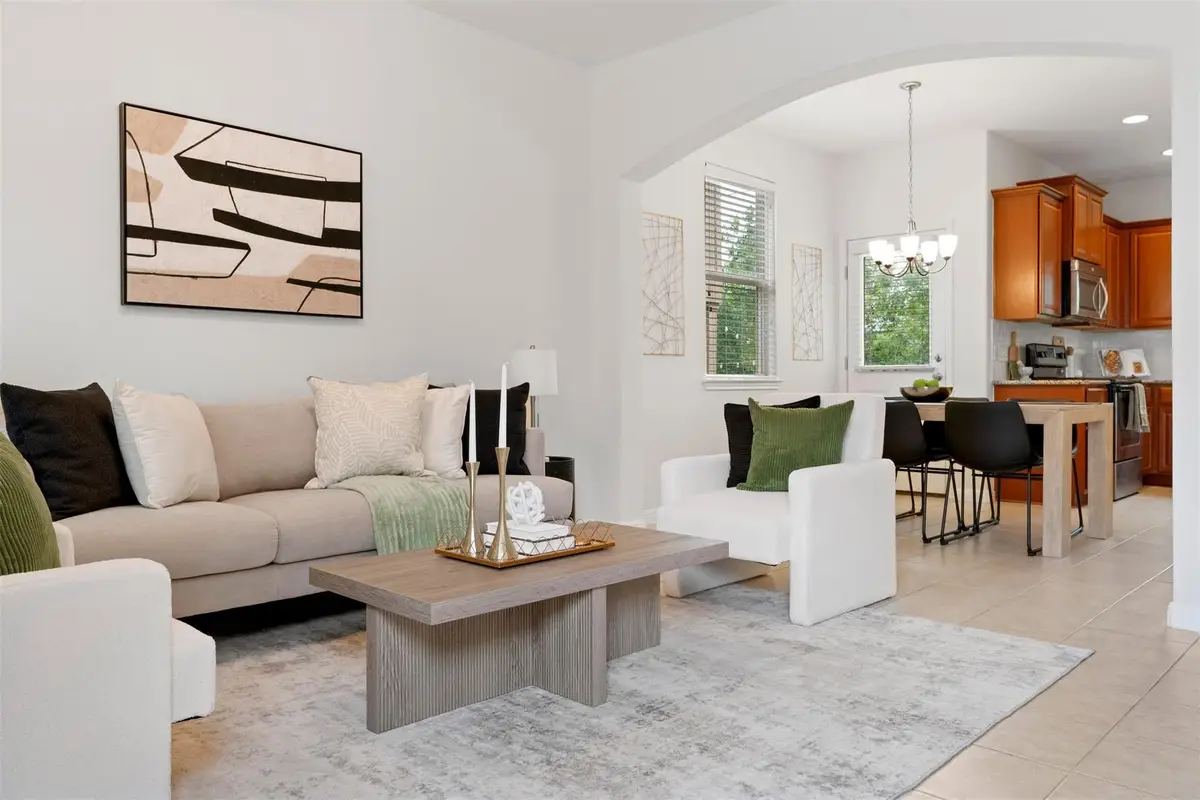


Listed by:benee arndt
Office:christie's int'l real estate
MLS#:2346971
Source:ACTRIS
Price summary
- Price:$299,000
- Price per sq. ft.:$196.19
- Monthly HOA dues:$202
About this home
Tucked inside the gated community of Arbor Ridge, this freshly updated stand-alone condo feels more like a private home than a typical condo—and it lives that way too. With brand-new paint, plush new carpet, and a just-completed backyard deck, every corner has been refreshed to make move-in easy and your weekends even better. The open-concept main floor is bright and inviting, with a spacious living space that's bathed in natural light to the dining and kitchen that are equal parts polished and practical. Granite counters, stainless appliances, pantry storage, and plenty of cabinet space set you up for weekday dinners or weekend hosting. The powder bath and laundry room are tucked around the corner, keeping everyday living seamless when guests drop by. Upstairs opens to a flexible loft, perfect for your home office, gaming zone, or cozy library nook. The spacious primary suite features an ensuite bath and a walk-in closet, while two additional bedrooms sit just down the hall with easy access to a full bathroom. Every space upstairs feels open, airy, and ready for whatever you need it to be. Outside the updated deck adds a whole new living space, ideal for morning coffee, evening hangs, or string-light dinners under the stars. With no shared walls and your own outdoor space, this home gives you the perks of a house with the ease of condo living. Less than half a mile from Dove Springs District Park and just minutes to McKinney Falls State Park, Jimmy Clay Golf Course, and Southpark Meadows, this South Austin location puts everything at your fingertips. You’re only 7 miles from downtown and ABIA, and IH-35 is right around the corner. Low-maintenance living, private outdoor space, and a location that keeps up with your lifestyle, this Arbor Ridge home doesn’t just check boxes, it raises the bar.
Contact an agent
Home facts
- Year built:2014
- Listing Id #:2346971
- Updated:August 13, 2025 at 03:16 PM
Rooms and interior
- Bedrooms:3
- Total bathrooms:3
- Full bathrooms:2
- Half bathrooms:1
- Living area:1,524 sq. ft.
Heating and cooling
- Cooling:Central
- Heating:Central
Structure and exterior
- Roof:Composition
- Year built:2014
- Building area:1,524 sq. ft.
Schools
- High school:Akins
- Elementary school:Widen
Utilities
- Water:Public
- Sewer:Public Sewer
Finances and disclosures
- Price:$299,000
- Price per sq. ft.:$196.19
- Tax amount:$5,929 (2025)
New listings near 5424 Juniper Junction Ln
- New
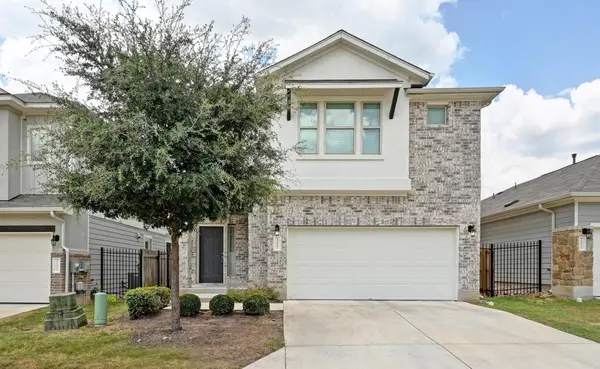 $415,000Active4 beds 3 baths2,381 sq. ft.
$415,000Active4 beds 3 baths2,381 sq. ft.11902 Farrier Ln #29, Austin, TX 78748
MLS# 3713305Listed by: KELLER WILLIAMS REALTY - Open Sat, 10am to 12pmNew
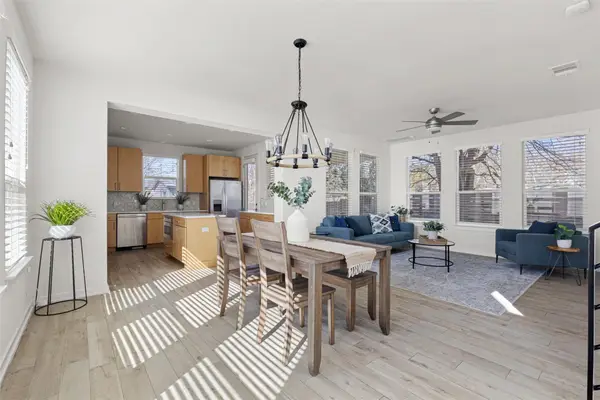 $599,900Active3 beds 3 baths1,874 sq. ft.
$599,900Active3 beds 3 baths1,874 sq. ft.1716 Adina St, Austin, TX 78721
MLS# 5669736Listed by: EXP REALTY, LLC - Open Sun, 1 to 3pmNew
 $850,000Active3 beds 2 baths1,494 sq. ft.
$850,000Active3 beds 2 baths1,494 sq. ft.4313 Duval St, Austin, TX 78751
MLS# 7886446Listed by: DIGNIFIED DWELLINGS REALTY - Open Sun, 2 to 4pmNew
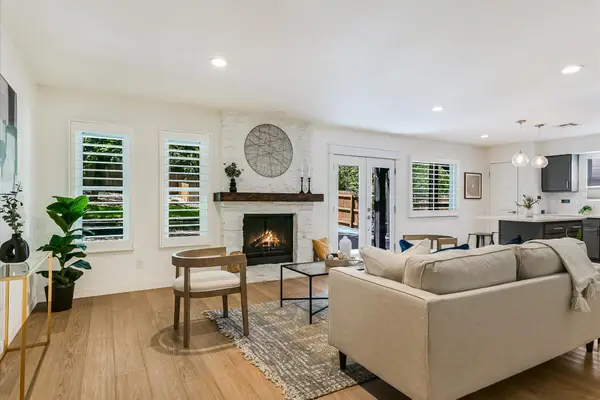 $499,800Active3 beds 2 baths1,274 sq. ft.
$499,800Active3 beds 2 baths1,274 sq. ft.3201 Harpers Ferry Ln, Austin, TX 78745
MLS# 8919133Listed by: COMPASS RE TEXAS, LLC - New
 $675,000Active3 beds 2 baths1,229 sq. ft.
$675,000Active3 beds 2 baths1,229 sq. ft.1504 Edgewood Ave, Austin, TX 78722
MLS# 9731248Listed by: MODUS REAL ESTATE - New
 $350,000Active0 Acres
$350,000Active0 Acres1208 W Lakeland Dr, Austin, TX 78732
MLS# 1798674Listed by: REALTY ONE GROUP PROSPER - New
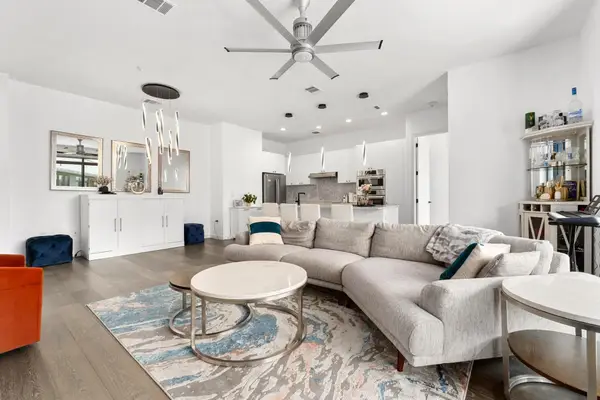 $840,000Active2 beds 3 baths1,483 sq. ft.
$840,000Active2 beds 3 baths1,483 sq. ft.800 Embassy Dr #609, Austin, TX 78702
MLS# 2231334Listed by: MORELAND PROPERTIES - Open Sat, 2 to 4pmNew
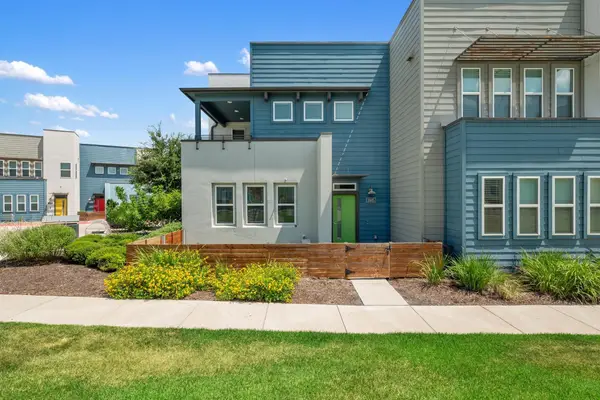 $325,000Active3 beds 3 baths1,493 sq. ft.
$325,000Active3 beds 3 baths1,493 sq. ft.9015 Cattle Baron Path #2005, Austin, TX 78747
MLS# 2404255Listed by: MORELAND PROPERTIES - New
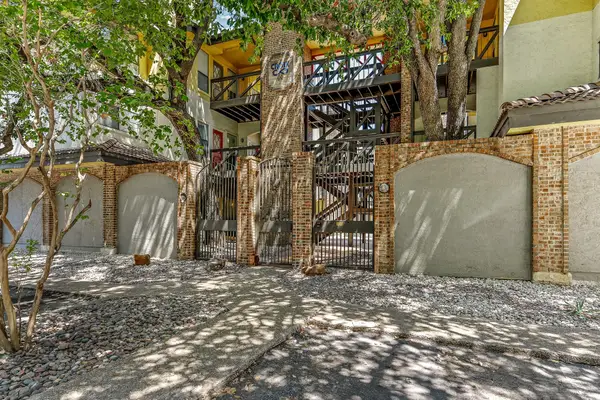 $303,000Active2 beds 1 baths715 sq. ft.
$303,000Active2 beds 1 baths715 sq. ft.806 W 24th St #214, Austin, TX 78705
MLS# 2866301Listed by: LPT REALTY, LLC - New
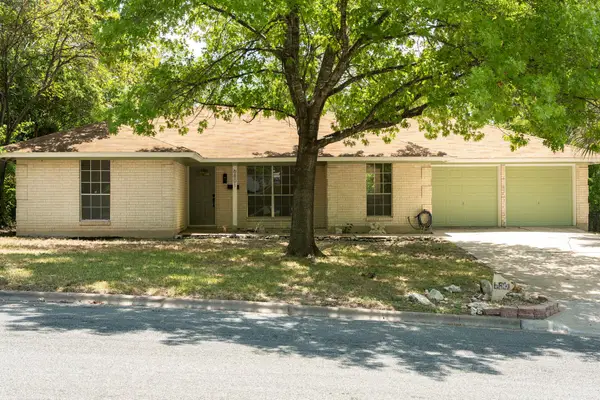 $400,000Active4 beds 2 baths1,732 sq. ft.
$400,000Active4 beds 2 baths1,732 sq. ft.6801 Kings Pt, Austin, TX 78723
MLS# 3157414Listed by: CHRISTIE'S INT'L REAL ESTATE
