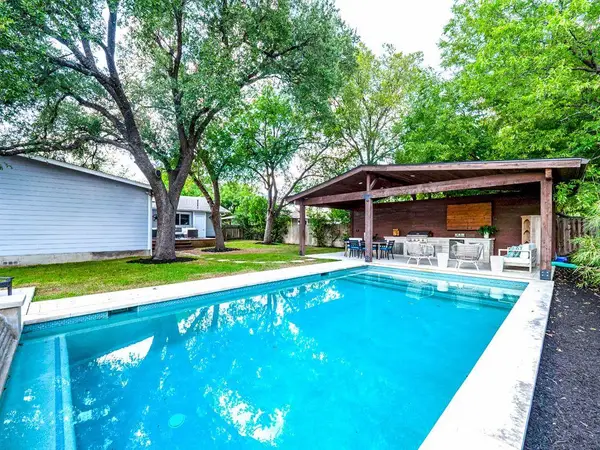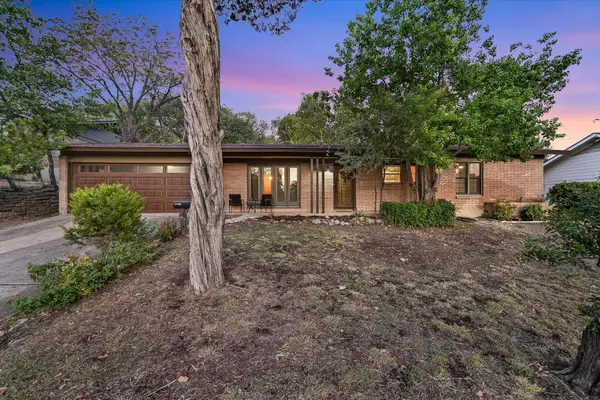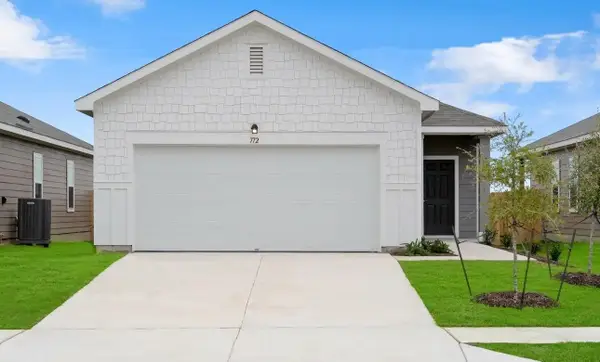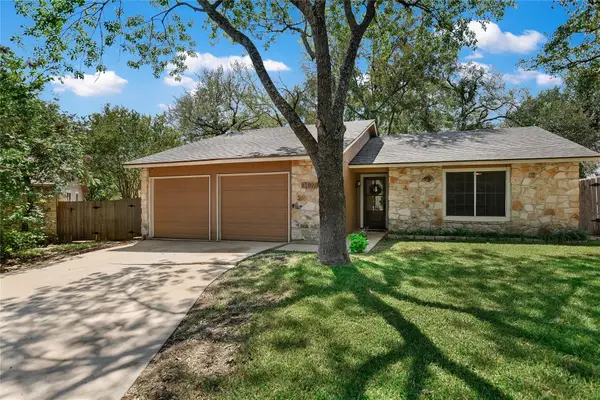5425 Korth Dr, Austin, TX 78749
Local realty services provided by:Better Homes and Gardens Real Estate Winans
Listed by:ashley stucki
Office:ashley austin homes
MLS#:4880357
Source:ACTRIS
Upcoming open houses
- Sat, Oct 0411:00 am - 01:00 pm
- Sun, Oct 0511:00 am - 01:00 pm
Price summary
- Price:$825,000
- Price per sq. ft.:$374.83
- Monthly HOA dues:$24.67
About this home
This immaculately maintained residence in the Village at Western Oaks seamlessly blends sophisticated design with everyday livability. The thoughtfully designed floor plan features formal living and dining rooms at the entry, while the heart of the home flows effortlessly between a gorgeously remodeled kitchen, breakfast room, and family living area. Soaring vaulted ceilings and warm luxury vinyl plank flooring create an inviting atmosphere throughout, complemented by abundant natural light filtered through custom plantation shutters. The gourmet kitchen stands as the home's crown jewel, showcasing an oversized waterfall stone island with breakfast bar, stainless steel appliances including a built-in microwave, double oven, and six-burner gas range, plus exceptional cabinet storage. The peaceful primary suite offers a spa-like ensuite with an expansive walk-in shower and timeless double vanity. Two well-appointed secondary bedrooms and a dedicated office complete the interior spaces. The outdoor living experience rivals the interior, with a covered patio overlooking a sparkling pool and spa, fully equipped outdoor kitchen featuring refrigerator and multiple grills, and a substantial storage building—all set on an expansive 0.40-acre cul-de-sac lot. Prime location provides convenient access to MoPac, with dining, shopping, and entertainment moments away. Extensive updates include: roof (2015), pool resurfacing (2018), HVAC (2019), interior doors (2019), plantation shutters (2021), flooring (2021), complete kitchen remodel with all new appliances (2021), bathroom remodel (2024), storage building (2024), exterior paint (2025), front door refinishing (2025), and pool equipment upgrades within the past five years.
Contact an agent
Home facts
- Year built:2001
- Listing ID #:4880357
- Updated:October 03, 2025 at 09:47 PM
Rooms and interior
- Bedrooms:3
- Total bathrooms:2
- Full bathrooms:2
- Living area:2,201 sq. ft.
Heating and cooling
- Cooling:Central
- Heating:Central
Structure and exterior
- Roof:Composition, Shingle
- Year built:2001
- Building area:2,201 sq. ft.
Schools
- High school:Bowie
- Elementary school:Mills
Utilities
- Water:Public
- Sewer:Public Sewer
Finances and disclosures
- Price:$825,000
- Price per sq. ft.:$374.83
New listings near 5425 Korth Dr
- Open Sun, 2 to 4pm
 $1,150,000Active4 beds 2 baths2,099 sq. ft.
$1,150,000Active4 beds 2 baths2,099 sq. ft.7907 Tisdale Dr, Austin, TX 78757
MLS# 4074919Listed by: KELLER WILLIAMS REALTY-RR WC - New
 $2,100,000Active2 beds 2 baths1,583 sq. ft.
$2,100,000Active2 beds 2 baths1,583 sq. ft.313 W 17th St #2204, Austin, TX 78701
MLS# 2388381Listed by: DEN PROPERTY GROUP - New
 $599,990Active4 beds 3 baths1,859 sq. ft.
$599,990Active4 beds 3 baths1,859 sq. ft.3614 Abbate Cir, Austin, TX 78721
MLS# 4912440Listed by: LUISA MAURO REAL ESTATE - New
 $599,000Active2 beds 2 baths1,162 sq. ft.
$599,000Active2 beds 2 baths1,162 sq. ft.1701 Simond Ave #206, Austin, TX 78723
MLS# 6514019Listed by: MORELAND PROPERTIES - New
 $1,295,000Active2 beds 2 baths1,251 sq. ft.
$1,295,000Active2 beds 2 baths1,251 sq. ft.313 W 17th St #2101, Austin, TX 78701
MLS# 9426960Listed by: DEN PROPERTY GROUP - New
 $650,000Active4 beds 2 baths1,196 sq. ft.
$650,000Active4 beds 2 baths1,196 sq. ft.3105 Ray Wood Dr, Austin, TX 78704
MLS# 9813367Listed by: VIDAURRI REALTY GROUP, INC - New
 $750,000Active4 beds 3 baths1,528 sq. ft.
$750,000Active4 beds 3 baths1,528 sq. ft.1184 Waller St, Austin, TX 78702
MLS# 9843953Listed by: ERA EXPERTS - New
 $799,900Active3 beds 2 baths1,392 sq. ft.
$799,900Active3 beds 2 baths1,392 sq. ft.5723 Highland Hills Dr, Austin, TX 78731
MLS# 4228619Listed by: KELLER WILLIAMS REALTY - New
 $287,240Active3 beds 2 baths1,200 sq. ft.
$287,240Active3 beds 2 baths1,200 sq. ft.15913 Cowslip Way, Austin, TX 78724
MLS# 4274857Listed by: NEW HOME NOW - New
 $450,000Active3 beds 2 baths1,358 sq. ft.
$450,000Active3 beds 2 baths1,358 sq. ft.3407 Amalfi Cv, Austin, TX 78759
MLS# 6323253Listed by: RE/MAX FINE PROPERTIES
