5425 Petticoat Ln, Austin, TX 78746
Local realty services provided by:Better Homes and Gardens Real Estate Winans
Listed by:bryan cady
Office:den property group
MLS#:7494727
Source:ACTRIS
Price summary
- Price:$9,995,000
- Price per sq. ft.:$1,555.4
About this home
***Mid-Century Modern Estate on 7+ Acres in Westlake*** Tucked away on a private hilltop with sweeping panoramic views of the Downtown Austin skyline and surrounding Hill Country, this architectural gem offers the perfect blend of iconic design, serene privacy, and city proximity. Inspired by classic Palm Springs modernism, the home spans over 6,000 square feet and is purposefully designed for seamless daily living and elevated entertaining. Freshly reimagined by renowned Austin designer Tenaya Hills, VP of Design at Bunkhouse, the interiors strike a harmonious balance between curated sophistication and a canvas for personal expression. Multiple living areas, a dedicated study, and five bedrooms, including a spacious primary suite with a private balcony, dual-head shower, and two walk-in closets. Offer endless flexibility for family life, creative pursuits, and hosting. ***Experience the Outdoors Like Never Before*** Set among native Texas trees with fresh landscaping and a private hike-and-bike trail, the grounds blur the line between nature and architecture. Enjoy wraparound balconies, a 20-foot pool with sun deck, a secluded hot plunge pool, and a fire pit lounge for unforgettable evenings under the stars. An enclosed pickleball and basketball court is fully equipped and surrounded by natural beauty. A private gym complete with a Peloton treadmill, weights, and yoga mats rounds out this lifestyle-forward offering. ***A True Oasis, Minutes from It All*** Located just minutes from Austin’s acclaimed restaurants, music venues, and nightlife, and in proximity to Lake Austin, Lake Travis, and beloved parks and watering holes, this property delivers the best of both worlds. Ultimate seclusion and unmatched access.
Contact an agent
Home facts
- Year built:1962
- Listing ID #:7494727
- Updated:November 02, 2025 at 04:09 PM
Rooms and interior
- Bedrooms:5
- Total bathrooms:7
- Full bathrooms:5
- Half bathrooms:2
- Living area:6,426 sq. ft.
Heating and cooling
- Cooling:Central
- Heating:Central
Structure and exterior
- Roof:Metal
- Year built:1962
- Building area:6,426 sq. ft.
Schools
- High school:Westlake
- Elementary school:Eanes
Utilities
- Water:MUD
- Sewer:Septic Tank
Finances and disclosures
- Price:$9,995,000
- Price per sq. ft.:$1,555.4
- Tax amount:$124,065 (2025)
New listings near 5425 Petticoat Ln
- New
 $630,000Active4 beds 4 baths2,800 sq. ft.
$630,000Active4 beds 4 baths2,800 sq. ft.11620 Running Brush Ln, Austin, TX 78717
MLS# 8468800Listed by: DREAMS TO REALTY - New
 $369,000Active3 beds 3 baths1,821 sq. ft.
$369,000Active3 beds 3 baths1,821 sq. ft.11317 Lost Maples Trl, Austin, TX 78748
MLS# 7792766Listed by: MORELAND PROPERTIES - New
 $399,900Active3 beds 1 baths943 sq. ft.
$399,900Active3 beds 1 baths943 sq. ft.5806 Breezewood Dr, Austin, TX 78745
MLS# 9842533Listed by: ASHLEY AUSTIN HOMES - New
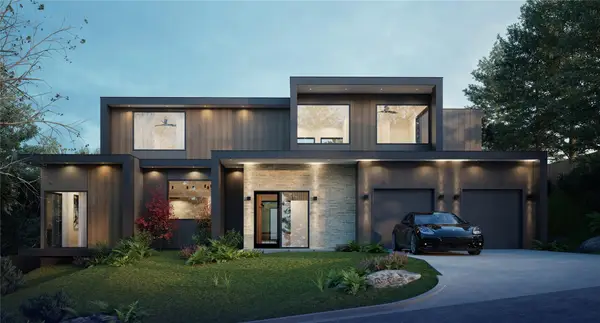 $3,250,000Active5 beds 5 baths3,918 sq. ft.
$3,250,000Active5 beds 5 baths3,918 sq. ft.2404 Arpdale St, Austin, TX 78704
MLS# 4577241Listed by: JOSEPH PROPERTIES LLC - New
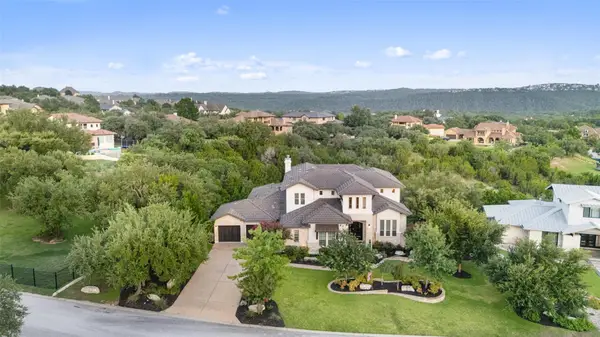 $1,900,000Active5 beds 6 baths4,366 sq. ft.
$1,900,000Active5 beds 6 baths4,366 sq. ft.13009 Zen Gardens Way, Austin, TX 78732
MLS# 1786597Listed by: IVY RESIDENTIAL GROUP, LLC. - New
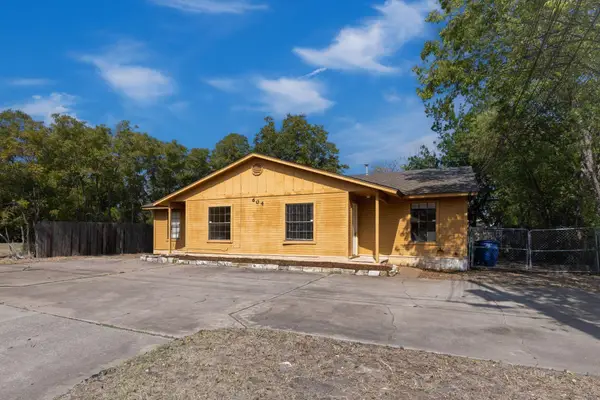 $559,900Active-- beds -- baths3,564 sq. ft.
$559,900Active-- beds -- baths3,564 sq. ft.604 Gaylor St, Austin, TX 78752
MLS# 3642102Listed by: RE/MAX FINE PROPERTIES - New
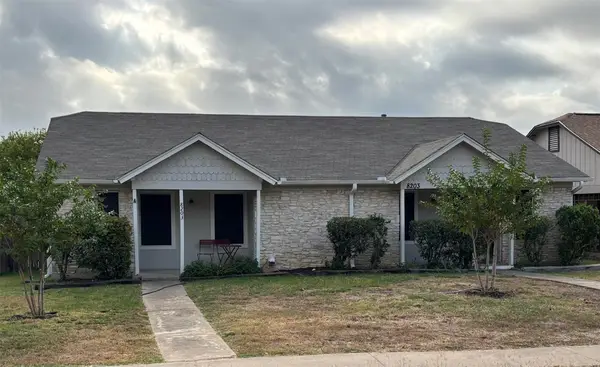 $415,000Active-- beds -- baths866 sq. ft.
$415,000Active-- beds -- baths866 sq. ft.8203 West Gate Blvd #A and B, Austin, TX 78745
MLS# 6362757Listed by: JEFF STEWART, REALTOR - New
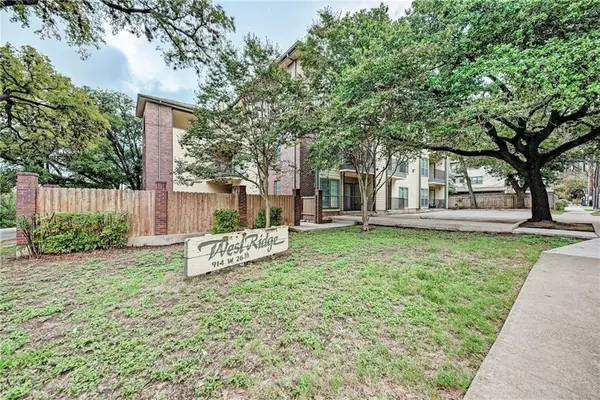 $335,000Active1 beds 2 baths1,137 sq. ft.
$335,000Active1 beds 2 baths1,137 sq. ft.914 W 26th St #304, Austin, TX 78705
MLS# 7220995Listed by: REALTY ASSOCIATES - New
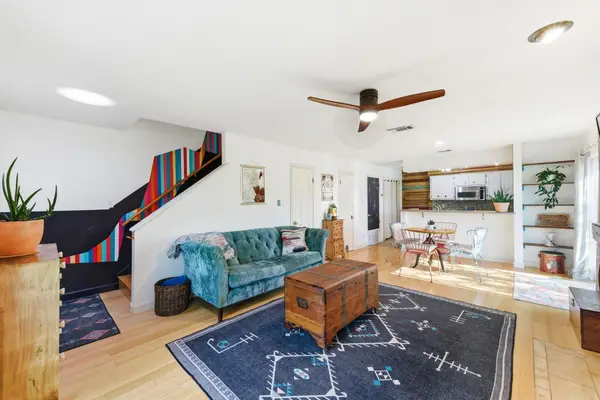 $325,000Active2 beds 2 baths1,020 sq. ft.
$325,000Active2 beds 2 baths1,020 sq. ft.6814 Old Quarry Ln, Austin, TX 78731
MLS# 2757288Listed by: COMPASS RE TEXAS, LLC - New
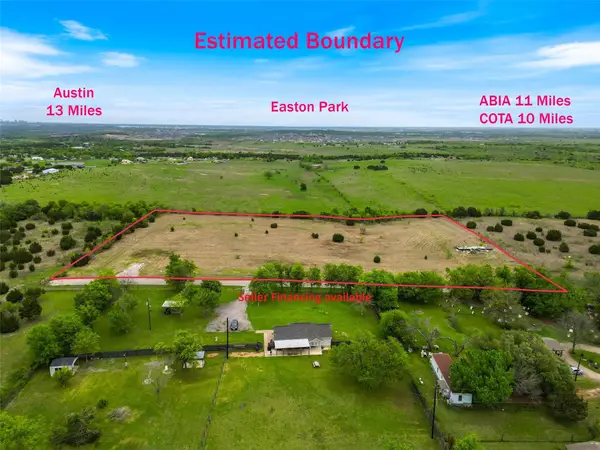 $650,000Active0 Acres
$650,000Active0 Acres8002 Bonita Vista St, Austin, TX 78747
MLS# 8640841Listed by: REALTY OF AMERICA, LLC
