5428 Agatha Cir, Austin, TX 78724
Local realty services provided by:Better Homes and Gardens Real Estate Hometown
Listed by: joe schleis
Office: compass re texas, llc.
MLS#:7562112
Source:ACTRIS
Upcoming open houses
- Sat, Dec 1301:00 pm - 03:00 pm
Price summary
- Price:$659,900
- Price per sq. ft.:$288.29
- Monthly HOA dues:$20
About this home
This meticulously maintained home offers the best value in the neighborhood! Stylish modern luxury living in East Austin’s premier Agave community. Fantastic location with quick access to everything Austin offers. Nestled on a peaceful loop in a chic, newer development with unique modern homes and a charming neighborhood park with a playground just a short stroll away.
Striking modern architecture welcomes you, along with lush landscaping and a two-car garage with epoxied flooring. Inside, a spectacular open floor plan unfolds beneath extra-tall ceilings with engineered hardwoods and sleek contemporary finishes. Oversized windows bathe the home in natural light, creating a warm, inviting atmosphere—while at night, recessed lighting lets you customize the vibe. The Instagram-worthy island kitchen features quartz countertops, built-in stainless appliances (all convey with the sale), custom cabinetry, and bar seating perfect for gathering. Panoramic and amazing sunset views from the rear of the home!
Upstairs you will find all three bedrooms, including a deluxe primary suite with a private balcony, vaulted ceilings, a palatial walk-in closet, and a luxury ensuite bath. Two spacious guest rooms share a Jack-n-Jill bath, and there’s a convenient main-floor powder room. A laundry closet sits upstairs between the bedrooms and the washer and dryer convey with the sale.
Outdoor living includes a spacious covered patio with wrought iron railings and steps down to a lush, green lawn framed by xeriscape.
Nearby vibrant East Side amenities including Springdale Station (Metro Rail), Canopy, Walnut Creek Trail, Austin Tennis & Pickleball Center, and more. Enjoy endless dining options nearby on Manor, Airport, 12th, and MLK. Just 6 miles to downtown and UT, 15 mins to the airport and Tesla, and 20 mins up 183 to The Domain and tech corridor. This gem is truly a must-see! Schedule your showing today!
Contact an agent
Home facts
- Year built:2023
- Listing ID #:7562112
- Updated:December 09, 2025 at 04:32 PM
Rooms and interior
- Bedrooms:3
- Total bathrooms:3
- Full bathrooms:2
- Half bathrooms:1
- Living area:2,289 sq. ft.
Heating and cooling
- Cooling:Central
- Heating:Central
Structure and exterior
- Roof:Shingle
- Year built:2023
- Building area:2,289 sq. ft.
Schools
- High school:Manor
- Elementary school:Oak Meadows
Utilities
- Water:Public
- Sewer:Public Sewer
Finances and disclosures
- Price:$659,900
- Price per sq. ft.:$288.29
- Tax amount:$13,244 (2025)
New listings near 5428 Agatha Cir
- New
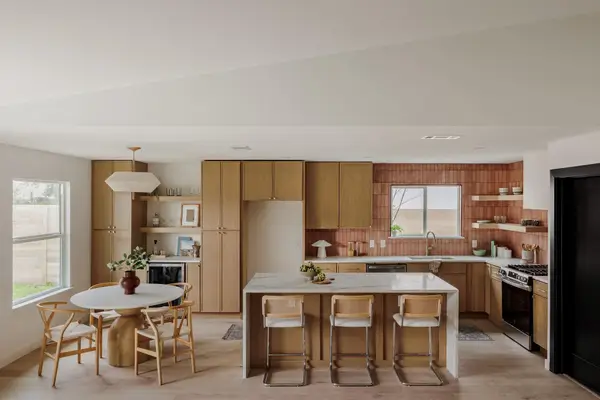 $749,000Active4 beds 2 baths1,677 sq. ft.
$749,000Active4 beds 2 baths1,677 sq. ft.2009 Lear Ln, Austin, TX 78745
MLS# 3808966Listed by: COMPASS RE TEXAS, LLC - New
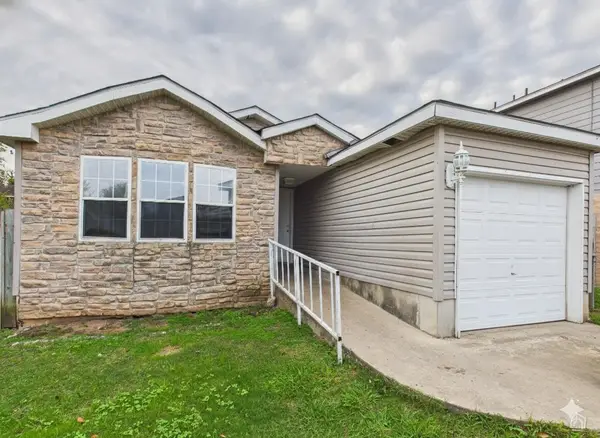 $225,000Active3 beds 2 baths1,224 sq. ft.
$225,000Active3 beds 2 baths1,224 sq. ft.4601 Magin Meadow Dr, Austin, TX 78744
MLS# 5396024Listed by: KELLER WILLIAMS REALTY - New
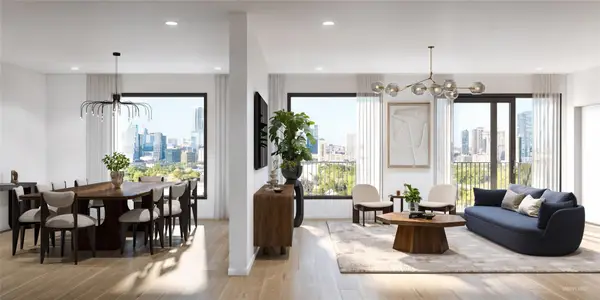 $2,215,000Active3 beds 4 baths2,542 sq. ft.
$2,215,000Active3 beds 4 baths2,542 sq. ft.2121 S Congress Ave #440, Austin, TX 78704
MLS# 6500070Listed by: DOUGLAS ELLIMAN REAL ESTATE - New
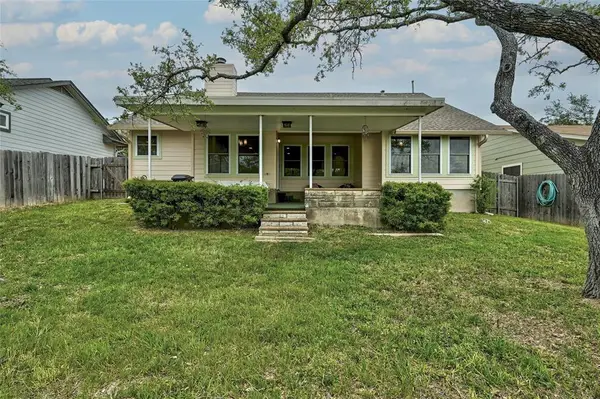 $395,000Active3 beds 2 baths1,564 sq. ft.
$395,000Active3 beds 2 baths1,564 sq. ft.8507 Selway Dr, Austin, TX 78736
MLS# 7664444Listed by: SPROUT REALTY - New
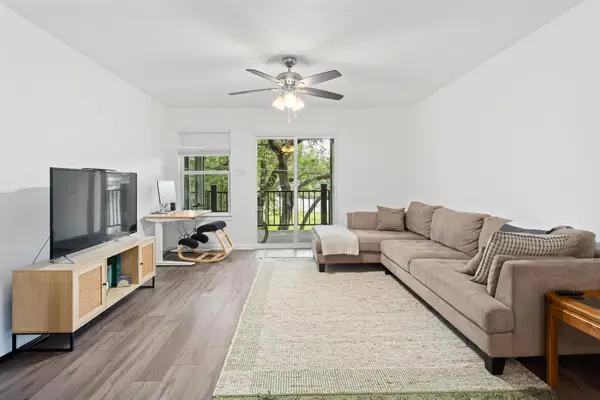 $330,000Active2 beds 2 baths993 sq. ft.
$330,000Active2 beds 2 baths993 sq. ft.3604 Clawson Rd #203, Austin, TX 78704
MLS# 3106369Listed by: PORTICO REAL ESTATE - New
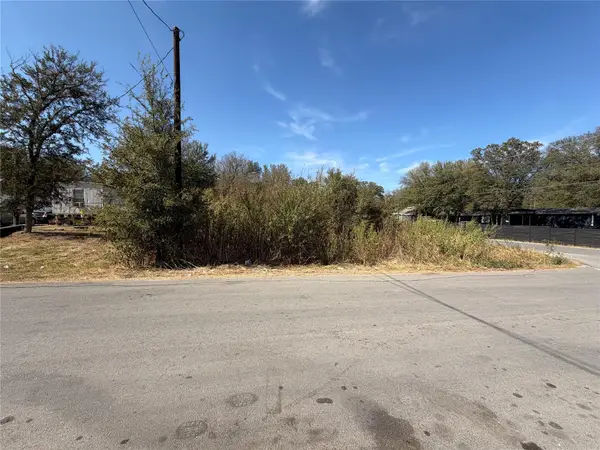 $100,000Active0 Acres
$100,000Active0 Acres5904 Jacqueline Ln, Austin, TX 78724
MLS# 2289762Listed by: HOYDEN HOMES - New
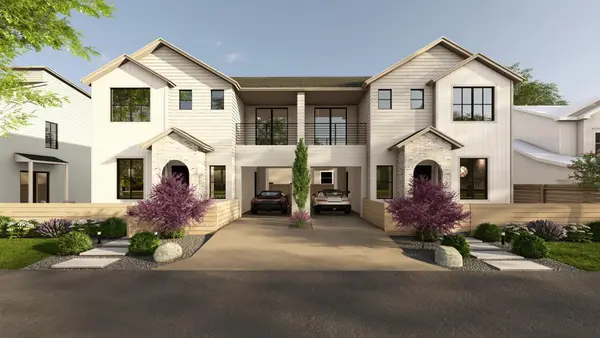 $675,000Active3 beds 3 baths1,275 sq. ft.
$675,000Active3 beds 3 baths1,275 sq. ft.408 Linden St #A, Austin, TX 78702
MLS# 6115430Listed by: COMPASS RE TEXAS, LLC - New
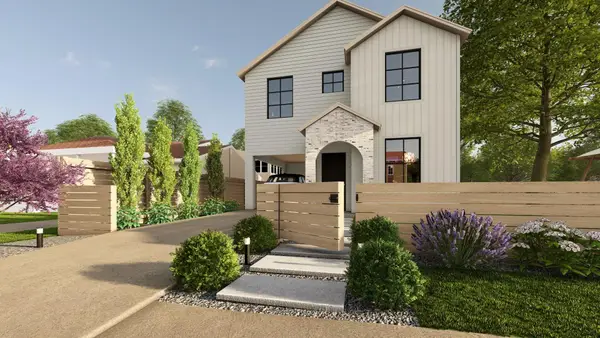 $1,050,000Active3 beds 3 baths1,849 sq. ft.
$1,050,000Active3 beds 3 baths1,849 sq. ft.2910 E 4th St, Austin, TX 78702
MLS# 7137909Listed by: COMPASS RE TEXAS, LLC - New
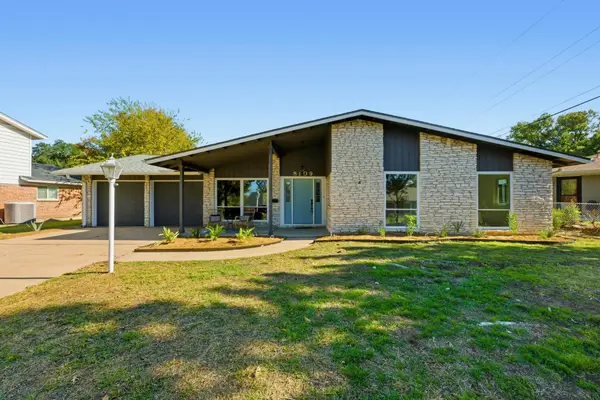 $515,000Active3 beds 2 baths1,444 sq. ft.
$515,000Active3 beds 2 baths1,444 sq. ft.8109 Ripplewood Dr, Austin, TX 78757
MLS# 8331554Listed by: "MIKSCH REALTY" - New
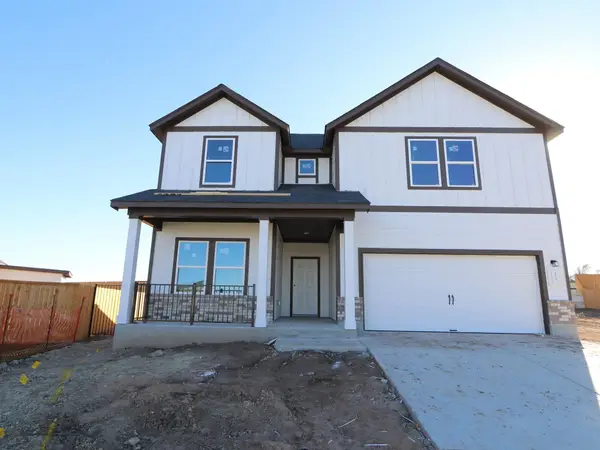 $454,990Active5 beds 3 baths2,543 sq. ft.
$454,990Active5 beds 3 baths2,543 sq. ft.4529 Bridal Veil Dr, Austin, TX 78747
MLS# 3530711Listed by: M/I HOMES REALTY
