5508 Forks Rd, Austin, TX 78747
Local realty services provided by:Better Homes and Gardens Real Estate Winans
Listed by: jimmy rado
Office: david weekley homes
MLS#:6477714
Source:ACTRIS
5508 Forks Rd,Austin, TX 78747
$359,000
- 3 Beds
- 3 Baths
- 1,728 sq. ft.
- Condominium
- Pending
Price summary
- Price:$359,000
- Price per sq. ft.:$207.75
- Monthly HOA dues:$175
About this home
This quick move-in home in Goodnight Ranch stands with quiet confidence—clean lines, rich contrast, and a bold front door hinting at something special inside. Step through the entryway and the home opens up—bright, inviting, and unexpectedly spacious. The kitchen is the heart of it all, anchored by a statement island with quartz countertops and surrounded by designer finishes that feel anything but standard. Crisp white cabinetry, warm wood-look floors, and thoughtful lighting give the entire space a curated feel. Upstairs, the owner’s retreat is just that—your personal escape. A spacious loft adds flexibility for a home office, workout zone, or media space, and two additional bedrooms are tucked away for guests or hobbies. Every corner feels considered, from the walk-in closet to the oversized shower in the owner’s bath. The best part? Low-maintenance living means more time for real life. Weekends are for trail walks, local bites, and evening wine on the covered back porch—not yard work. You’re in a quiet, master-planned community with a real sense of neighborliness, yet just minutes from the culture, food, and energy of Austin. This isn’t just a place to live. It’s a place to belong. Call the David Weekley Homes at Goodnight Ranch Team to learn more about the stylish selections of this new home in Austin, Texas!
This Community also has Outdoor Fitness Stations.
Our EnergySaver™ Homes offer peace of mind knowing your new home in Austin is minimizing your environmental footprint while saving energy. A David Weekley EnergySaver home in Austin averages a 60 on the HERS Index.
Square Footage is an estimate only; actual construction may vary.
Contact an agent
Home facts
- Year built:2025
- Listing ID #:6477714
- Updated:February 27, 2026 at 08:16 AM
Rooms and interior
- Bedrooms:3
- Total bathrooms:3
- Full bathrooms:2
- Half bathrooms:1
- Flooring:Carpet, Tile, Vinyl
- Kitchen Description:Dishwasher, Disposal, ENERGY STAR Qualified Appliances, ENERGY STAR Qualified Dishwasher, Electric Oven, Exhaust Fan, Free-Standing Gas Range, Microwave, Plumbed For Ice Maker, Self Cleaning Oven, Stainless Steel Appliance(s), Vented Exhaust Fan
- Living area:1,728 sq. ft.
Heating and cooling
- Cooling:Central, ENERGY STAR Qualified Equipment, Zoned
- Heating:Central, Natural Gas, Zoned
Structure and exterior
- Roof:Composition
- Year built:2025
- Building area:1,728 sq. ft.
- Lot Features:Back Yard, Corner Lot, Front Yard, Landscaped, Native Plants, Near Public Transit, Sprinkler - Automatic, Trees-Small (Under 20 Ft)
- Construction Materials:Blown-In Insulation, Board & Batten Siding, Cement Siding, Frame, HardiPlank Type, Radiant Barrier, Stucco
- Exterior Features:Gutters Full, Pest Tubes in Walls, Private Entrance, Private Yard
- Foundation Description:Slab
Schools
- High school:Akins
- Elementary school:Blazier
Utilities
- Water:Public
- Sewer:Public Sewer
Finances and disclosures
- Price:$359,000
- Price per sq. ft.:$207.75
Features and amenities
- Appliances:Dishwasher, Disposal, ENERGY STAR Qualified Appliances, ENERGY STAR Qualified Dishwasher, ENERGY STAR Qualified Water Heater, Electric Oven, Exhaust Fan, Free-Standing Gas Range, Microwave, Plumbed For Ice Maker, Self Cleaning Oven, Stainless Steel Appliance(s), Tankless Water Heater, Vented Exhaust Fan, Water Heater
- Amenities:Chandelier, Pantry, Storage
New listings near 5508 Forks Rd
- Open Sat, 12 to 2pmNew
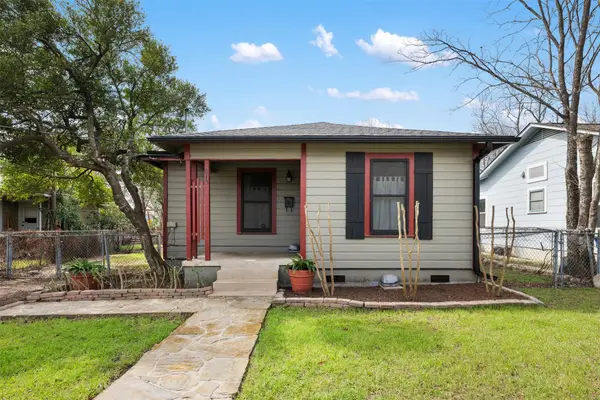 $589,000Active2 beds 1 baths1,066 sq. ft.
$589,000Active2 beds 1 baths1,066 sq. ft.813 E 48th St, Austin, TX 78751
MLS# 2387869Listed by: EXP REALTY, LLC - New
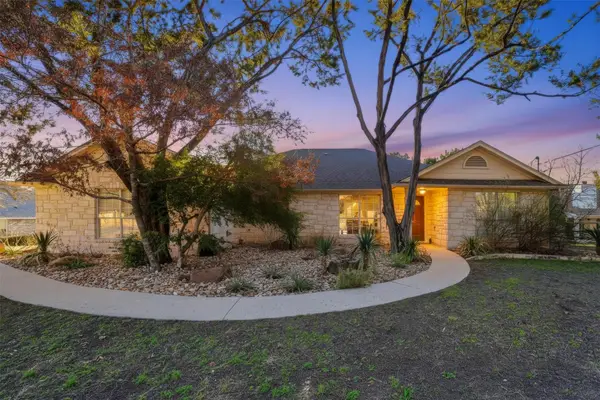 $685,000Active3 beds 2 baths2,080 sq. ft.
$685,000Active3 beds 2 baths2,080 sq. ft.814 Texas Trl, Austin, TX 78737
MLS# 6390657Listed by: AVALAR AUSTIN - New
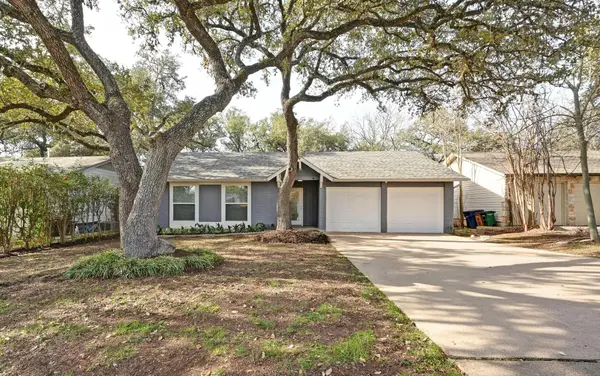 $395,000Active3 beds 2 baths1,061 sq. ft.
$395,000Active3 beds 2 baths1,061 sq. ft.915 Bodark Ln, Austin, TX 78745
MLS# 4138282Listed by: AUSTIN HOME GIRLS REALTY - Open Sun, 1 to 3pmNew
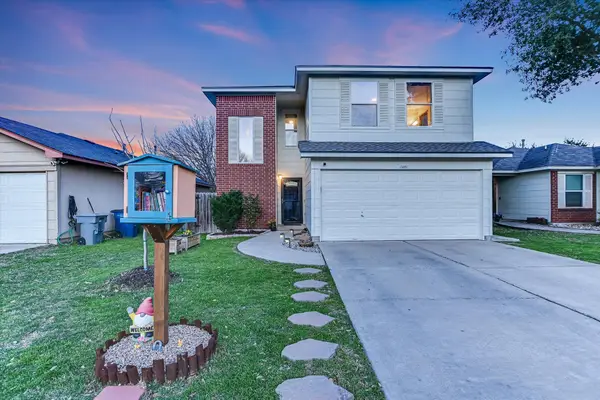 $359,900Active3 beds 3 baths1,590 sq. ft.
$359,900Active3 beds 3 baths1,590 sq. ft.11401 Mayo St, Austin, TX 78748
MLS# 6367225Listed by: THE STILES AGENCY - Open Sat, 12 to 3pmNew
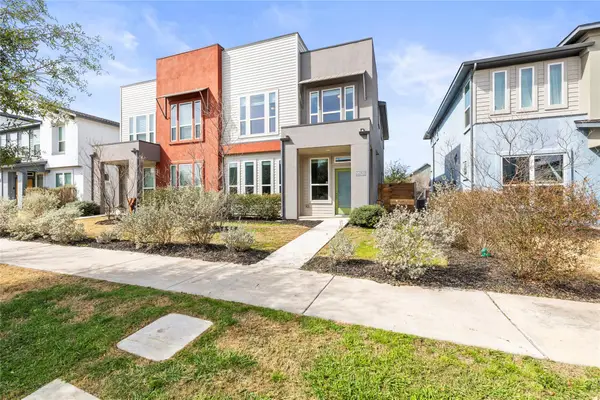 $394,990Active3 beds 3 baths1,844 sq. ft.
$394,990Active3 beds 3 baths1,844 sq. ft.8812 B Whitter Dr #63, Austin, TX 78747
MLS# 8066540Listed by: EXP REALTY, LLC - New
 $459,990Active4 beds 3 baths1,875 sq. ft.
$459,990Active4 beds 3 baths1,875 sq. ft.11116 Jim Thorpe Ln, Austin, TX 78748
MLS# 1927251Listed by: COLDWELL BANKER REALTY - New
 $765,000Active5 beds 4 baths3,160 sq. ft.
$765,000Active5 beds 4 baths3,160 sq. ft.16025 Cinca Terra Dr, Austin, TX 78738
MLS# 2288680Listed by: AVALAR AUSTIN - New
 $630,000Active4 beds 4 baths2,798 sq. ft.
$630,000Active4 beds 4 baths2,798 sq. ft.601 Stone View Trl, Austin, TX 78737
MLS# 5721325Listed by: THE VIRTUAL REALTY GROUP - Open Sat, 11am to 1pmNew
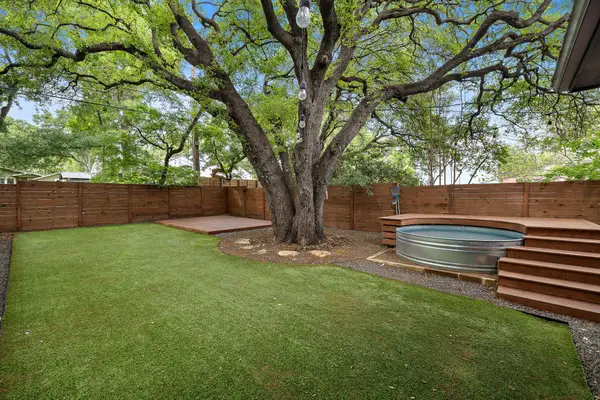 $700,000Active2 beds 3 baths1,938 sq. ft.
$700,000Active2 beds 3 baths1,938 sq. ft.4602 Mount Vernon Dr #B, Austin, TX 78745
MLS# 5876916Listed by: EXP REALTY, LLC - New
 $975,000Active4 beds 3 baths2,761 sq. ft.
$975,000Active4 beds 3 baths2,761 sq. ft.320 Heritage Dr, Austin, TX 78737
MLS# 6384223Listed by: NESTHAVEN PROPERTIES

