Local realty services provided by:Better Homes and Gardens Real Estate Hometown
Listed by: pirie humphries
Office: kw-austin portfolio real estate
MLS#:7337884
Source:ACTRIS
5515 Jim Hogg Ave #B,Austin, TX 78756
$1,395,000
- 4 Beds
- 4 Baths
- 2,767 sq. ft.
- Condominium
- Active
Upcoming open houses
- Sat, Feb 0712:30 pm - 02:30 pm
Price summary
- Price:$1,395,000
- Price per sq. ft.:$504.16
About this home
Sophisticated home in the heart of central Austin featuring an open-concept and designer finishes throughout. Just minutes from Austin’s best dining, this home combines contemporary style with everyday comfort! Energy efficient kitchen appliances fill the gourmet kitchen, while offering breathtaking views of the lush backyard framed by oversized picture windows. A built-in bar with glass cabinetry and a wine fridge makes this the perfect dining space for entertaining. Multiple work from home options with a downstairs front office in addition to the built in desk feature just off the main living area. The upstairs primary retreat is a tranquil haven with direct access to the marbled spa-inspired bath featuring a walk-in closet, soaking tub, and conveniently attached utility room. Enjoy an outside private oasis with sparkling pool and spa combo — perfect for summer days and fall evenings!
Contact an agent
Home facts
- Year built:2023
- Listing ID #:7337884
- Updated:February 02, 2026 at 07:44 PM
Rooms and interior
- Bedrooms:4
- Total bathrooms:4
- Full bathrooms:4
- Living area:2,767 sq. ft.
Heating and cooling
- Cooling:ENERGY STAR Qualified Equipment, Electric
- Heating:Electric
Structure and exterior
- Roof:Metal, Mixed, Shingle
- Year built:2023
- Building area:2,767 sq. ft.
Schools
- High school:McCallum
- Elementary school:Brentwood
Utilities
- Water:Public
- Sewer:Public Sewer
Finances and disclosures
- Price:$1,395,000
- Price per sq. ft.:$504.16
- Tax amount:$22,192 (2025)
New listings near 5515 Jim Hogg Ave #B
- New
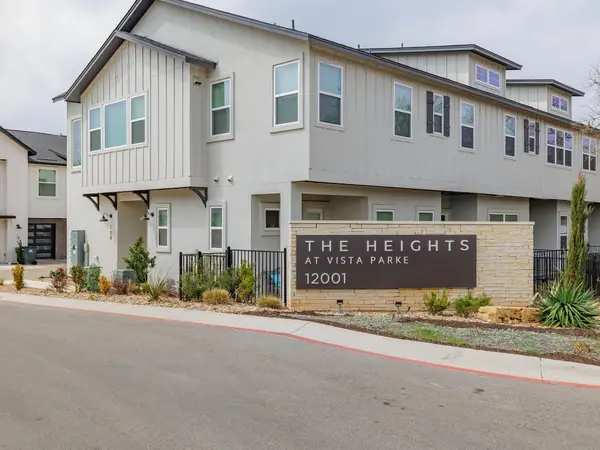 $379,000Active2 beds 2 baths1,396 sq. ft.
$379,000Active2 beds 2 baths1,396 sq. ft.12001 Vista Parke Dr #1204, Austin, TX 78726
MLS# 3560544Listed by: PURE REALTY - New
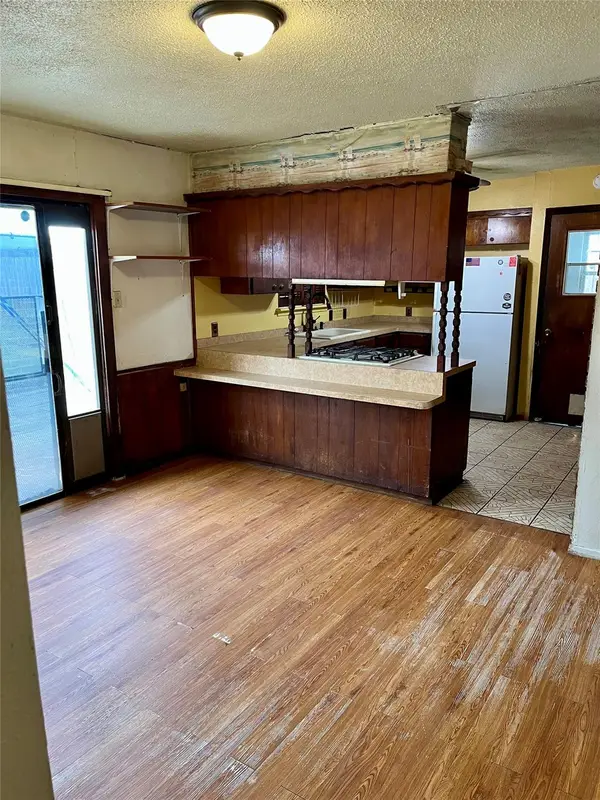 $319,900Active3 beds 2 baths1,106 sq. ft.
$319,900Active3 beds 2 baths1,106 sq. ft.4816 Aberdeen Dr Dr, Austin, TX 78745
MLS# 2511763Listed by: SPRADLING PROPERTIES - New
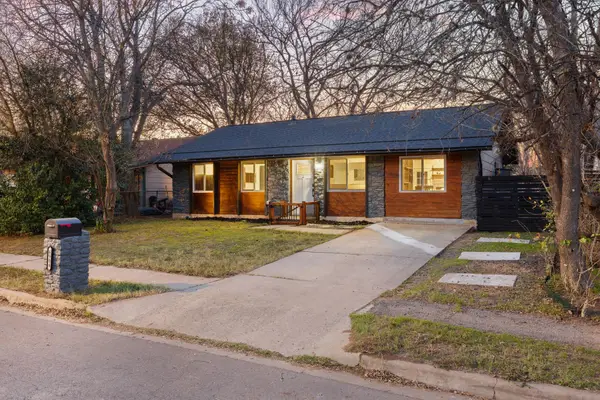 $475,000Active3 beds 2 baths1,315 sq. ft.
$475,000Active3 beds 2 baths1,315 sq. ft.6904 Cherry Meadow Dr, Austin, TX 78745
MLS# 7145968Listed by: EXP REALTY, LLC - New
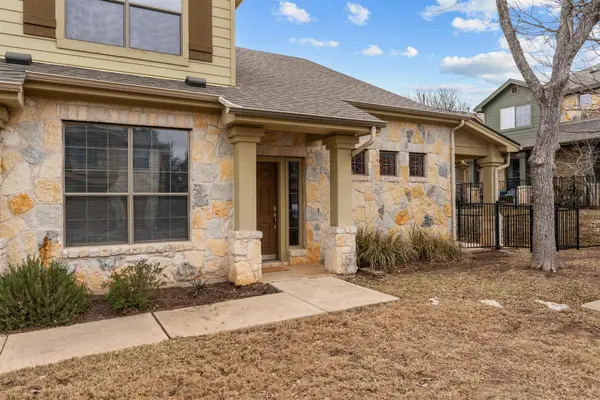 $320,000Active3 beds 3 baths1,654 sq. ft.
$320,000Active3 beds 3 baths1,654 sq. ft.14815 Avery Ranch Blvd #19E, Austin, TX 78717
MLS# 8444931Listed by: REGENCY REALTORS - New
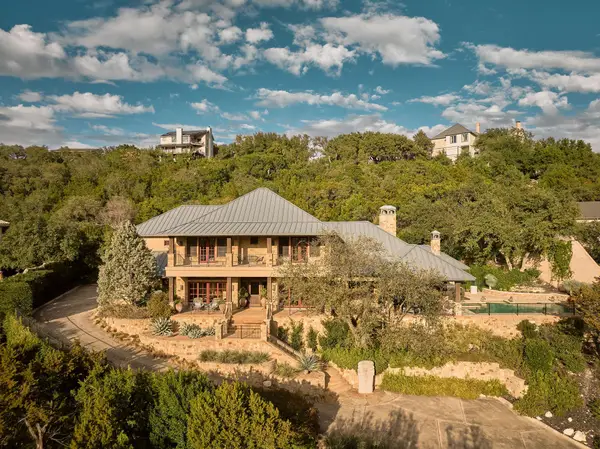 $3,500,000Active5 beds 6 baths5,517 sq. ft.
$3,500,000Active5 beds 6 baths5,517 sq. ft.4800 Toreador Dr, Austin, TX 78746
MLS# 8994243Listed by: MORELAND PROPERTIES - New
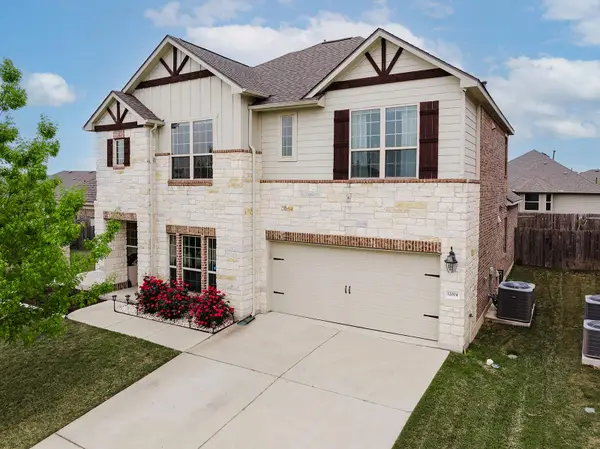 $555,555Active4 beds 3 baths3,066 sq. ft.
$555,555Active4 beds 3 baths3,066 sq. ft.12004 Manarola Dr, Austin, TX 78754
MLS# 8115767Listed by: REALTY AUSTIN - New
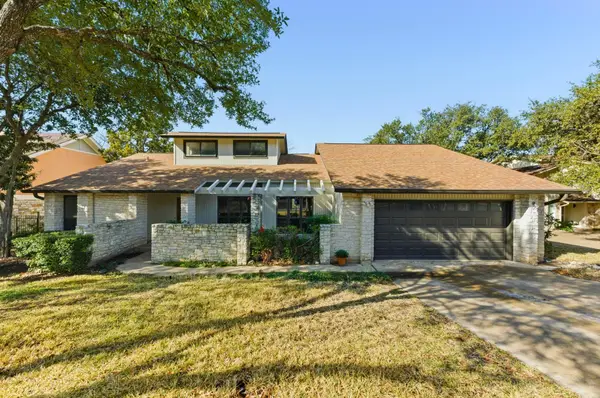 $1,000,000Active3 beds 2 baths2,003 sq. ft.
$1,000,000Active3 beds 2 baths2,003 sq. ft.3135 Eanes Cir, Austin, TX 78746
MLS# 9088083Listed by: COMPASS RE TEXAS, LLC - New
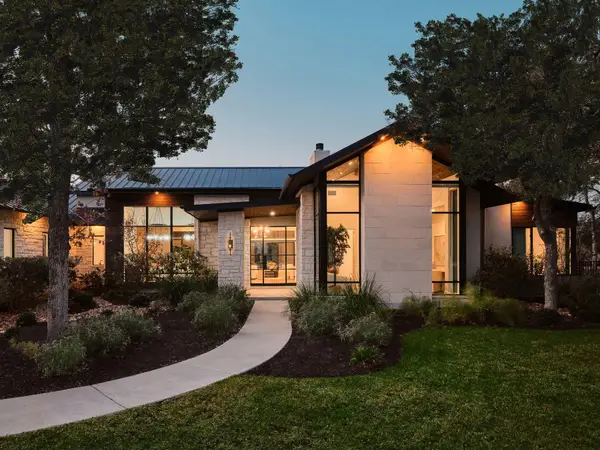 $2,825,000Active4 beds 5 baths4,810 sq. ft.
$2,825,000Active4 beds 5 baths4,810 sq. ft.183 Tiffanie Way, Austin, TX 78737
MLS# 1695199Listed by: KUPER SOTHEBY'S INT'L REALTY - New
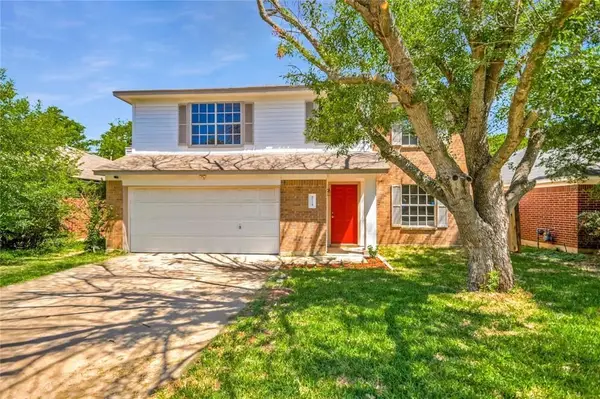 $429,000Active3 beds 3 baths2,155 sq. ft.
$429,000Active3 beds 3 baths2,155 sq. ft.9714 Copper Creek Dr, Austin, TX 78729
MLS# 4233805Listed by: COMPASS RE TEXAS, LLC - New
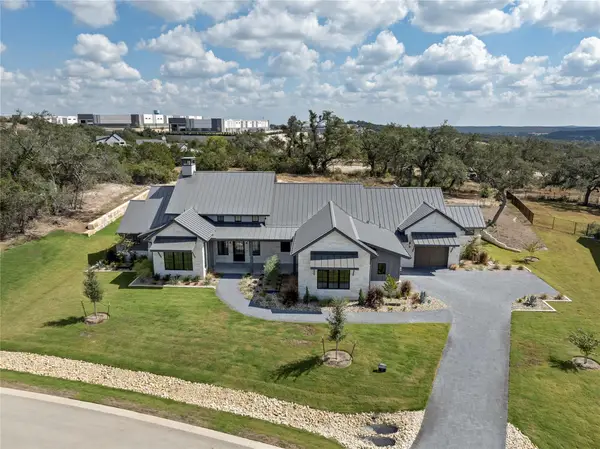 $2,250,000Active4 beds 5 baths3,330 sq. ft.
$2,250,000Active4 beds 5 baths3,330 sq. ft.5809 Horizon Vista Way, Austin, TX 78738
MLS# 4252074Listed by: MORELAND PROPERTIES

