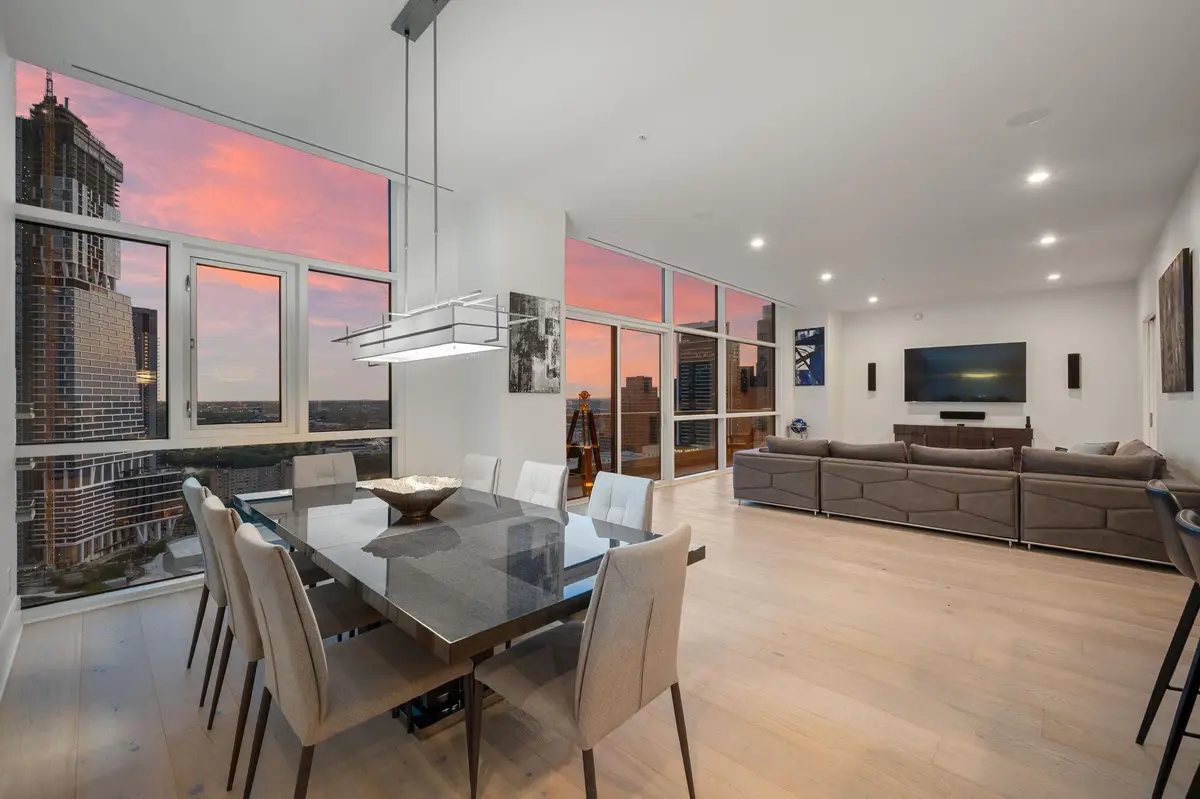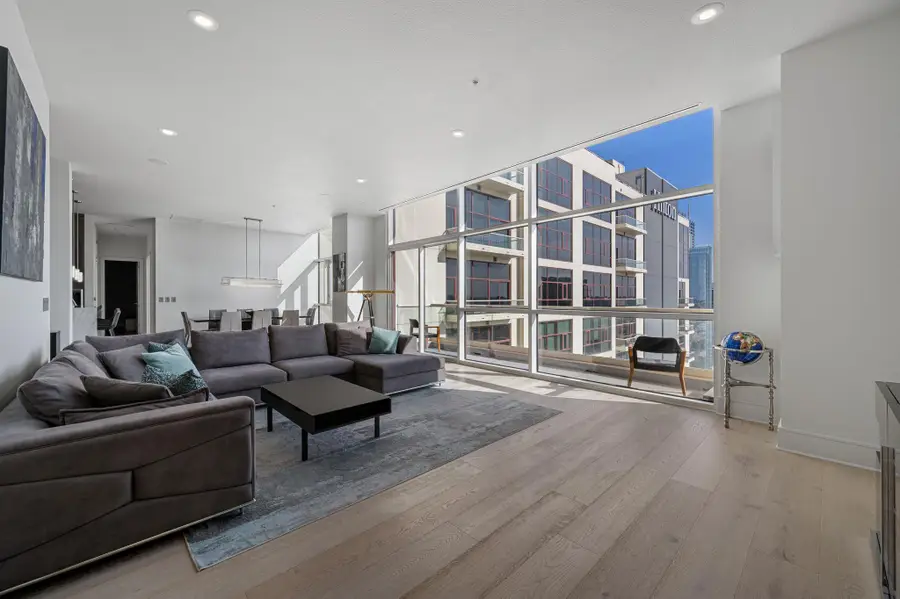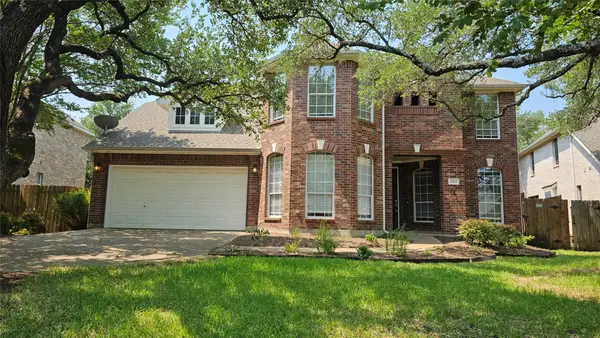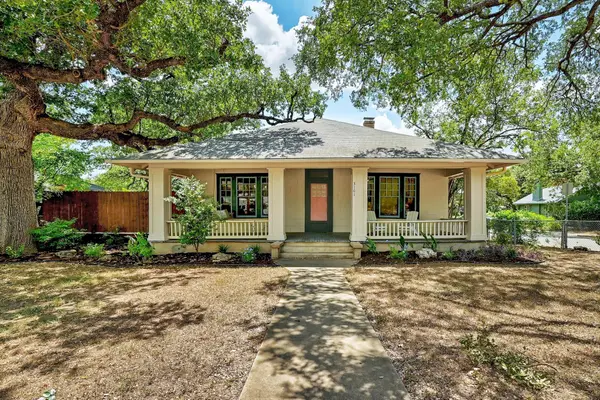555 E 5th St #2906, Austin, TX 78701
Local realty services provided by:Better Homes and Gardens Real Estate Hometown



Listed by:crystal lopez
Office:redfin corporation
MLS#:8685475
Source:ACTRIS
555 E 5th St #2906,Austin, TX 78701
$1,585,000
- 3 Beds
- 3 Baths
- 2,314 sq. ft.
- Condominium
- Active
Price summary
- Price:$1,585,000
- Price per sq. ft.:$684.96
- Monthly HOA dues:$1,920
About this home
Premier hotel residences within Hilton, situated in the heart of Austin’s Central Business District, offering unmatched and unrestricted 360-degree views of downtown and Lady Bird Lake. This rare opportunity at 555 Condos blends luxury finishes, thoughtful design, and cutting-edge technology. Spanning over 2,300 sq. ft., this expansive unit offers flexible living: currently configured as three bedrooms and two and a half bathrooms. The third bedroom is styled as a high-functioning office with a custom Murphy bed and attached half bath — perfect for guests. Floor-to-ceiling 11.5’ windows frame protected views of Lady Bird Lake and the downtown skyline, complemented by smart-enabled, motorized roller shades. The designer kitchen is a showpiece, featuring quartzite mitered-edge countertops, premium German fixtures, and top-of-the-line appliances: a Wolf 6-burner gas range, Miele dishwasher, Thermador built-in fridge, and a striking Hubbardton Forge chandelier. White oak flooring, Benjamin Moore Aura paint, vaulted ceilings, and custom closets enhance the sophisticated atmosphere. Designed for modern living, this home is fully wired with gigabit ethernet, a commercial-grade wireless access point, and wall mounts with hidden cable runs in key rooms. A hidden room behind a custom bookcase offers space for a wine cellar, safe room, or extra storage with an in-wall safe. Additional features include two premium first-floor parking spaces with a high-voltage EV outlet and a private storage unit on the 27th floor. Residents enjoy top-tier amenities, including a rooftop pool, full-service Hilton spa and gym, 24-hour security, and concierge services. An exclusive entrance and three dedicated elevators serving only 98 units ensure privacy and convenience. HOA covers water, gas, and trash. Steps from Rainey Street, Sixth Street, Target, Whole Foods, and more — this is downtown Austin at its finest.
Contact an agent
Home facts
- Year built:2004
- Listing Id #:8685475
- Updated:August 13, 2025 at 03:16 PM
Rooms and interior
- Bedrooms:3
- Total bathrooms:3
- Full bathrooms:2
- Half bathrooms:1
- Living area:2,314 sq. ft.
Heating and cooling
- Cooling:Central
- Heating:Central
Structure and exterior
- Roof:Concrete
- Year built:2004
- Building area:2,314 sq. ft.
Schools
- High school:Austin
- Elementary school:Mathews
Utilities
- Water:Public
- Sewer:Public Sewer
Finances and disclosures
- Price:$1,585,000
- Price per sq. ft.:$684.96
- Tax amount:$27,233 (2024)
New listings near 555 E 5th St #2906
- New
 $425,000Active3 beds 2 baths1,497 sq. ft.
$425,000Active3 beds 2 baths1,497 sq. ft.7414 Dallas Dr, Austin, TX 78729
MLS# 1082908Listed by: KELLER WILLIAMS REALTY - New
 $525,000Active4 beds 3 baths2,326 sq. ft.
$525,000Active4 beds 3 baths2,326 sq. ft.9621 Solana Vista Loop #B, Austin, TX 78750
MLS# 3286575Listed by: KIFER SPARKS AGENCY, LLC - New
 $765,000Active4 beds 4 baths3,435 sq. ft.
$765,000Active4 beds 4 baths3,435 sq. ft.7913 Davis Mountain Pass, Austin, TX 78726
MLS# 5285761Listed by: ASHROCK REALTY - New
 $495,000Active3 beds 3 baths2,166 sq. ft.
$495,000Active3 beds 3 baths2,166 sq. ft.1614 Redwater Dr #122, Austin, TX 78748
MLS# 7622470Listed by: ALL CITY REAL ESTATE LTD. CO  $1,100,000Active3 beds 2 baths1,689 sq. ft.
$1,100,000Active3 beds 2 baths1,689 sq. ft.7705 Shelton Rd, Austin, TX 78725
MLS# 3631006Listed by: RE/MAX FINE PROPERTIES- New
 $329,900Active2 beds 2 baths1,410 sq. ft.
$329,900Active2 beds 2 baths1,410 sq. ft.4801 S Congress Ave #R4, Austin, TX 78745
MLS# 2366292Listed by: KELLER WILLIAMS REALTY - New
 $1,950,000Active0 Acres
$1,950,000Active0 Acres9717 Sunflower Dr, Austin, TX 78719
MLS# 9847213Listed by: WORTH CLARK REALTY - New
 $350,000Active1 beds 3 baths1,646 sq. ft.
$350,000Active1 beds 3 baths1,646 sq. ft.14812 Avery Ranch Blvd #1, Austin, TX 78717
MLS# 2571061Listed by: KUPER SOTHEBY'S INT'L REALTY - New
 $740,000Active5 beds 4 baths2,754 sq. ft.
$740,000Active5 beds 4 baths2,754 sq. ft.8004 Hillock Ter, Austin, TX 78744
MLS# 3513725Listed by: COMPASS RE TEXAS, LLC - New
 $865,000Active2 beds 1 baths1,666 sq. ft.
$865,000Active2 beds 1 baths1,666 sq. ft.3101 West Ave, Austin, TX 78705
MLS# 9668536Listed by: GREEN CITY REALTY
