5601 Forks Rd, Austin, TX 78747
Local realty services provided by:Better Homes and Gardens Real Estate Hometown
Listed by: jimmy rado
Office: david weekley homes
MLS#:3755751
Source:ACTRIS
5601 Forks Rd,Austin, TX 78747
$369,000
- 3 Beds
- 3 Baths
- 1,872 sq. ft.
- Condominium
- Pending
Price summary
- Price:$369,000
- Price per sq. ft.:$197.12
- Monthly HOA dues:$175
About this home
A fresh take on classic comfort—ready when you are. This new construction home in Goodnight Ranch feels like a deep breath.
It’s clean, confident, and welcoming — like a quiet invitation home. Inside, warm tones from the luxury vinyl plank flooring and natural finishes in the kitchen create a sense of calm that’s hard to come by in the city. You’ll find a quartz island that anchors the open living space, modern shaker cabinetry, and subtle gold accents that soften the space without overwhelming it. Whether you’re hosting dinner or enjoying a quiet night in, the layout adapts to your rhythm.
Upstairs, a private owner’s retreat stretches across the back of the home, offering space to unwind without feeling removed. The secondary bedrooms sit at the opposite end—perfect for guests, hobbies, or home office flexibility—connected by a bright retreat area that can grow with your needs.
Step outside and you’re in the heart of Goodnight Ranch, a master-planned community that balances connection with privacy. Strollable streets. Pocket parks. Neighbors who know your name. And yet, downtown Austin is just minutes away when you crave the buzz of the city.
Call the David Weekley Homes at Goodnight Ranch Team to learn more about the stylish design selections and community comforts of this beautiful new home for sale in Austin, Texas! Community now features Outdoor Fitness Stations.
Our EnergySaver™ Homes offer peace of mind knowing your new home in Austin is minimizing your environmental footprint while saving energy. A David Weekley EnergySaver home in Austin averages a 60 on the HERS Index.
Square Footage is an estimate only; actual construction may vary.
Contact an agent
Home facts
- Year built:2025
- Listing ID #:3755751
- Updated:February 27, 2026 at 08:16 AM
Rooms and interior
- Bedrooms:3
- Total bathrooms:3
- Full bathrooms:2
- Half bathrooms:1
- Flooring:Carpet, Tile, Vinyl
- Kitchen Description:Dishwasher, Disposal, ENERGY STAR Qualified Appliances, ENERGY STAR Qualified Dishwasher, Exhaust Fan, Free-Standing Gas Range, Microwave, Plumbed For Ice Maker, Self Cleaning Oven, Stainless Steel Appliance(s), Vented Exhaust Fan
- Living area:1,872 sq. ft.
Heating and cooling
- Cooling:Central, ENERGY STAR Qualified Equipment, Zoned
- Heating:Central, Natural Gas, Zoned
Structure and exterior
- Roof:Composition
- Year built:2025
- Building area:1,872 sq. ft.
- Lot Features:Back Yard, Front Yard, Landscaped, Native Plants, Near Public Transit, Sprinkler - Automatic, Trees-Small (Under 20 Ft)
- Construction Materials:Blown-In Insulation, Board & Batten Siding, Cement Siding, Frame, HardiPlank Type, Radiant Barrier, Stucco
- Exterior Features:Exterior Steps, Gutters Full, Pest Tubes in Walls, Private Entrance, Private Yard
- Foundation Description:Slab
Schools
- High school:Akins
- Elementary school:Blazier
Utilities
- Water:Public
- Sewer:Public Sewer
Finances and disclosures
- Price:$369,000
- Price per sq. ft.:$197.12
Features and amenities
- Appliances:Dishwasher, Disposal, ENERGY STAR Qualified Appliances, ENERGY STAR Qualified Dishwasher, ENERGY STAR Qualified Water Heater, Exhaust Fan, Free-Standing Gas Range, Microwave, Plumbed For Ice Maker, Self Cleaning Oven, Stainless Steel Appliance(s), Tankless Water Heater, Vented Exhaust Fan, Water Heater
- Amenities:Chandelier, Pantry, Storage
New listings near 5601 Forks Rd
- Open Sat, 12 to 2pmNew
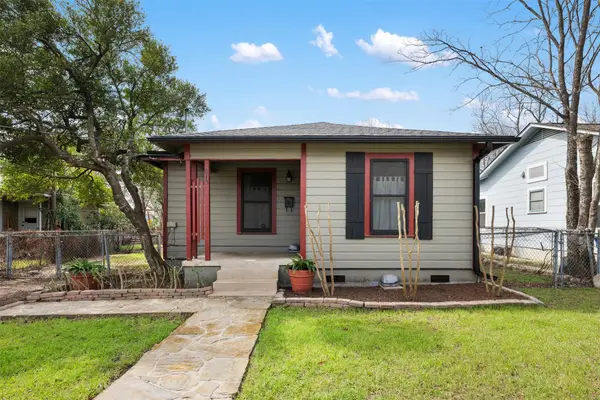 $589,000Active2 beds 1 baths1,066 sq. ft.
$589,000Active2 beds 1 baths1,066 sq. ft.813 E 48th St, Austin, TX 78751
MLS# 2387869Listed by: EXP REALTY, LLC - New
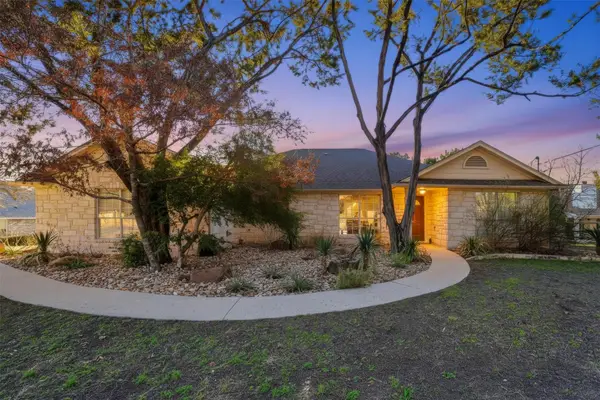 $685,000Active3 beds 2 baths2,080 sq. ft.
$685,000Active3 beds 2 baths2,080 sq. ft.814 Texas Trl, Austin, TX 78737
MLS# 6390657Listed by: AVALAR AUSTIN - New
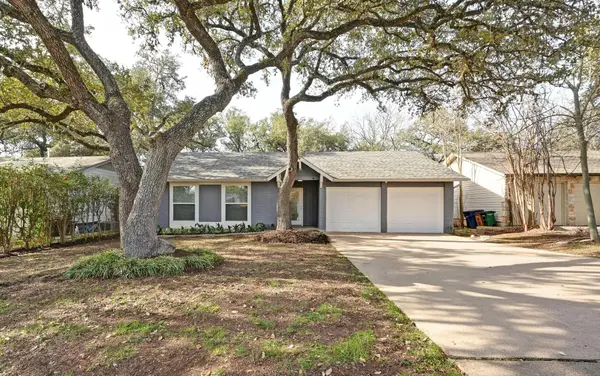 $395,000Active3 beds 2 baths1,061 sq. ft.
$395,000Active3 beds 2 baths1,061 sq. ft.915 Bodark Ln, Austin, TX 78745
MLS# 4138282Listed by: AUSTIN HOME GIRLS REALTY - Open Sun, 1 to 3pmNew
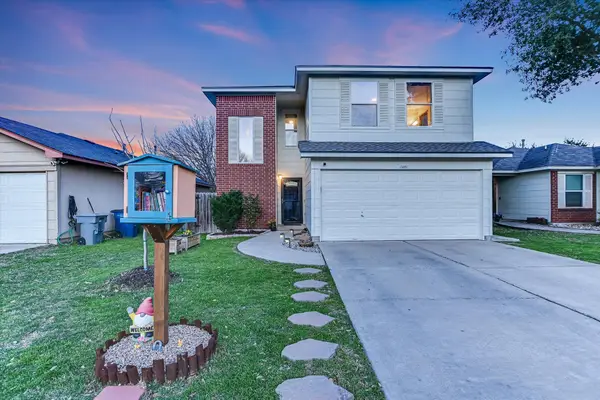 $359,900Active3 beds 3 baths1,590 sq. ft.
$359,900Active3 beds 3 baths1,590 sq. ft.11401 Mayo St, Austin, TX 78748
MLS# 6367225Listed by: THE STILES AGENCY - Open Sat, 12 to 3pmNew
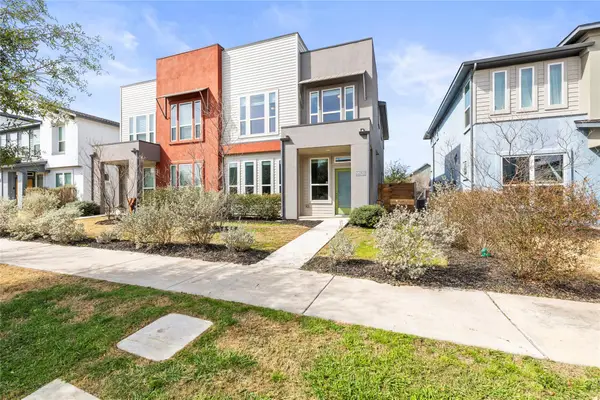 $394,990Active3 beds 3 baths1,844 sq. ft.
$394,990Active3 beds 3 baths1,844 sq. ft.8812 B Whitter Dr #63, Austin, TX 78747
MLS# 8066540Listed by: EXP REALTY, LLC - New
 $459,990Active4 beds 3 baths1,875 sq. ft.
$459,990Active4 beds 3 baths1,875 sq. ft.11116 Jim Thorpe Ln, Austin, TX 78748
MLS# 1927251Listed by: COLDWELL BANKER REALTY - New
 $765,000Active5 beds 4 baths3,160 sq. ft.
$765,000Active5 beds 4 baths3,160 sq. ft.16025 Cinca Terra Dr, Austin, TX 78738
MLS# 2288680Listed by: AVALAR AUSTIN - New
 $630,000Active4 beds 4 baths2,798 sq. ft.
$630,000Active4 beds 4 baths2,798 sq. ft.601 Stone View Trl, Austin, TX 78737
MLS# 5721325Listed by: THE VIRTUAL REALTY GROUP - Open Sat, 11am to 1pmNew
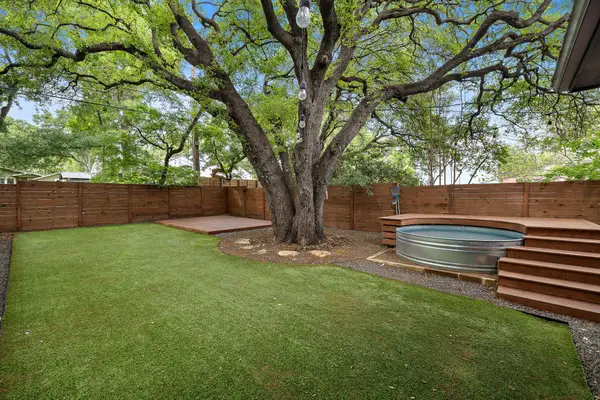 $700,000Active2 beds 3 baths1,938 sq. ft.
$700,000Active2 beds 3 baths1,938 sq. ft.4602 Mount Vernon Dr #B, Austin, TX 78745
MLS# 5876916Listed by: EXP REALTY, LLC - New
 $975,000Active4 beds 3 baths2,761 sq. ft.
$975,000Active4 beds 3 baths2,761 sq. ft.320 Heritage Dr, Austin, TX 78737
MLS# 6384223Listed by: NESTHAVEN PROPERTIES

