Local realty services provided by:Better Homes and Gardens Real Estate Hometown
Listed by: christi davidson, beckie shafer
Office: exp realty, llc.
MLS#:4081810
Source:ACTRIS
Price summary
- Price:$1,600,000
- Price per sq. ft.:$536.73
About this home
NEW PRICE IMPROVEMENT! Not Your Typical Central Austin Home--AND That's the Point! A Rare Dual-Home Retreat*For the Visionary, the Entertainer, the Traveler---this is Austin Redefined! Private, Walls of Glass*Breezeways*Studio or Workshop*Distinctive Acacia Hardwoods*Treetop Patio*Celestial Windows Allow for Tons of Natural Light with Privacy*Architecturally Designed Utilizing Many Textures*Radiates an AUSTIN Personality*Awe-Inspiring LED Custom Lighting for Evening Entertaining to WOW 50+ Guests*SO Many Options-STR or AirBNB* Custom 14 ft Eat-In Bar w/wood inlay*Century-old French Doors (Reclaimed from Katrina) open to bring the outdoors in*Unique sliding-stained glass doors3 A/C units, Tankless Water Heater, New Irrigation/Sod, New Exterior/Interior Paint, Recessed Lighting, CAT6+/Ethernet*A rare find for those who crave eclectic elegance, cutting-edge design, and unforgettable flair is a one of a kind with walkable LOCATION to dining, shopping, trails and Brentwood Park. Come see WHAT'S BEHIND THE GATE
Contact an agent
Home facts
- Year built:2009
- Listing ID #:4081810
- Updated:January 30, 2026 at 06:28 PM
Rooms and interior
- Bedrooms:3
- Total bathrooms:3
- Full bathrooms:3
- Living area:2,981 sq. ft.
Heating and cooling
- Cooling:Central
- Heating:Central, Natural Gas
Structure and exterior
- Roof:Composition
- Year built:2009
- Building area:2,981 sq. ft.
Schools
- High school:McCallum
- Elementary school:Brentwood
Utilities
- Water:Public
- Sewer:Public Sewer
Finances and disclosures
- Price:$1,600,000
- Price per sq. ft.:$536.73
- Tax amount:$6,033 (2024)
New listings near 5607 Jim Hogg Ave
- New
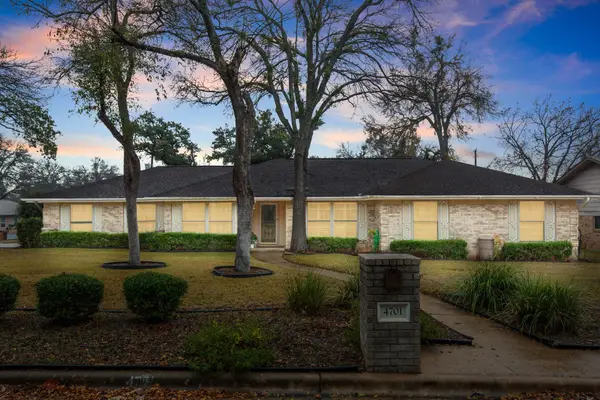 $700,000Active3 beds 2 baths2,119 sq. ft.
$700,000Active3 beds 2 baths2,119 sq. ft.4701 Pony Chase, Austin, TX 78727
MLS# 2310216Listed by: DOUGLAS ELLIMAN REAL ESTATE - Open Sat, 1 to 4pmNew
 $428,000Active2 beds 3 baths1,318 sq. ft.
$428,000Active2 beds 3 baths1,318 sq. ft.2414 Drew Ln #11, Austin, TX 78748
MLS# 6073654Listed by: SCHOUTEN REAL ESTATE - Open Sat, 11am to 1pmNew
 $299,900Active4 beds 3 baths1,798 sq. ft.
$299,900Active4 beds 3 baths1,798 sq. ft.15105 Verela Dr, Austin, TX 78725
MLS# 1251994Listed by: REDFIN CORPORATION - New
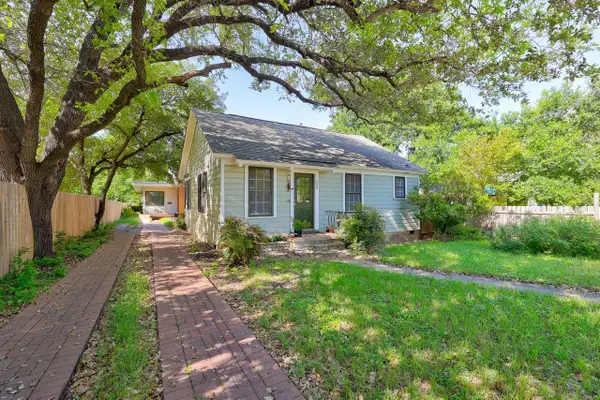 $975,000Active-- beds -- baths1,834 sq. ft.
$975,000Active-- beds -- baths1,834 sq. ft.809 E 44th St, Austin, TX 78751
MLS# 7362950Listed by: COLDWELL BANKER REALTY - New
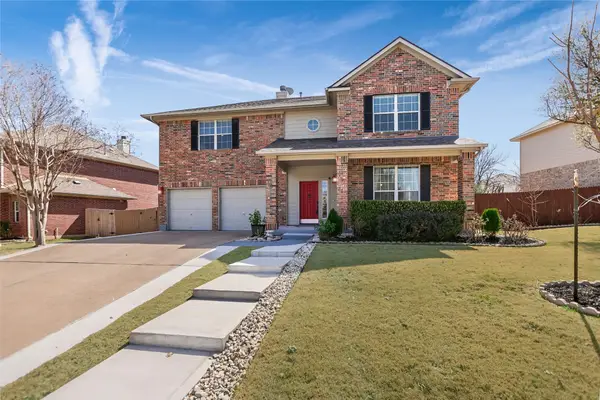 $895,000Active5 beds 3 baths3,270 sq. ft.
$895,000Active5 beds 3 baths3,270 sq. ft.15701 Pumpkin Ridge Dr, Austin, TX 78717
MLS# 3315809Listed by: ALL CITY REAL ESTATE LTD. CO  $950,000Active3 beds 3 baths2,096 sq. ft.
$950,000Active3 beds 3 baths2,096 sq. ft.1104 1/2 Gunter St, Austin, TX 78702
MLS# 4314670Listed by: KWLS - T. KERR PROPERTY GROUP- Open Sun, 12 to 2pmNew
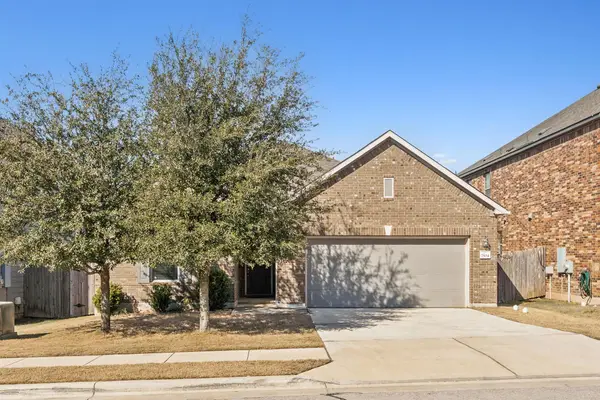 $345,000Active4 beds 2 baths1,678 sq. ft.
$345,000Active4 beds 2 baths1,678 sq. ft.7504 Groundhog Way, Austin, TX 78744
MLS# 1090262Listed by: COMPASS RE TEXAS, LLC - Open Sat, 1 to 3pmNew
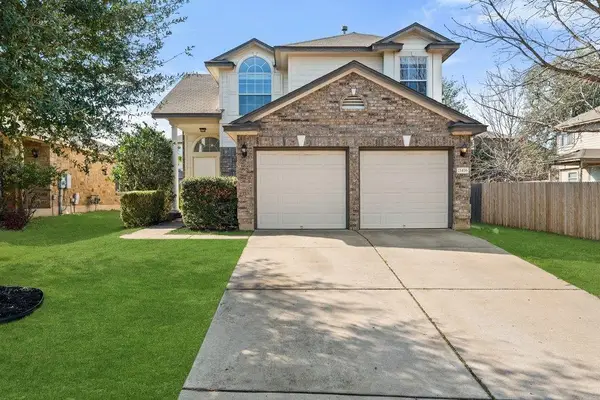 $486,000Active3 beds 3 baths1,702 sq. ft.
$486,000Active3 beds 3 baths1,702 sq. ft.11416 Dog Leg Dr, Austin, TX 78717
MLS# 1228305Listed by: COMPASS RE TEXAS, LLC - Open Sun, 2 to 4pmNew
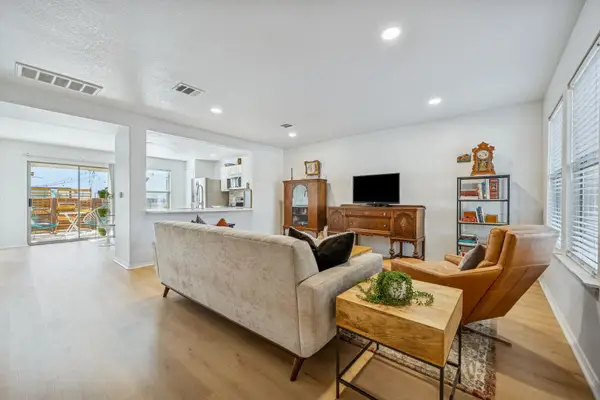 $299,000Active3 beds 3 baths1,515 sq. ft.
$299,000Active3 beds 3 baths1,515 sq. ft.8609 Quinton Cv, Austin, TX 78747
MLS# 1251930Listed by: EXP REALTY, LLC - Open Sat, 1 to 3pmNew
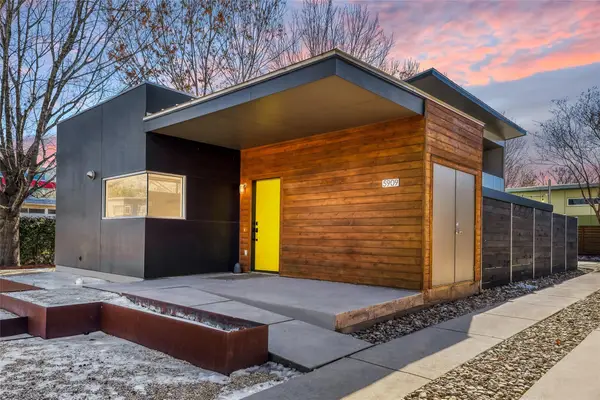 $579,900Active3 beds 2 baths1,414 sq. ft.
$579,900Active3 beds 2 baths1,414 sq. ft.5909 Lux St, Austin, TX 78721
MLS# 2080728Listed by: KELLER WILLIAMS REALTY

