5608 Cougar Dr #226, Austin, TX 78745
Local realty services provided by:Better Homes and Gardens Real Estate Winans
Listed by: libby arnold
Office: compass re texas, llc.
MLS#:5523010
Source:ACTRIS
Price summary
- Price:$199,900
- Price per sq. ft.:$252.4
- Monthly HOA dues:$280
About this home
Welcome to 5608 Cougar Drive #226 – a beautifully updated condo nestled in the heart of South Austin's highly desireable 78745 zip code. This charming unit features fresh interior paint, brand-new energy-efficient windows and custom blinds, and a fully remodeled bathroom that blends modern design with everyday comfort.
The open-concept layout maximizes space and flow, offering a comfortable living area filled with natural light and a well-appointed kitchen that opens seamlessly into the dining and living spaces – ideal for both relaxing and entertaining. The balcony located of the primary bedroom offers the perfect place for a quiet retreat or morning cup of coffee.
Enjoy a true lock and leave lifestyle at Heatherwood Condominiums, where residents have access to a sparkling community pool and BBQ area, perfect for unwinding or hosting gatherings. Recent complex-wide improvements include a freshly re-striped parking lot, power-washed sidewalks and exterior surfaces, tree trimming and additional landscaping, and pool upgrades. Additional planned upgrades include the addition of artificial turf to the pool area and exterior staircase repainting. With easy access to downtown Austin, South Congress, and major roadways, this home offers the best of both convenience and style.
Whether you're a first-time buyer, investor, or looking to downsize, this move-in-ready gem delivers comfort, charm, and an unbeatable location.
Contact an agent
Home facts
- Year built:1984
- Listing ID #:5523010
- Updated:November 20, 2025 at 04:37 PM
Rooms and interior
- Bedrooms:2
- Total bathrooms:1
- Full bathrooms:1
- Living area:792 sq. ft.
Heating and cooling
- Cooling:Central
- Heating:Central
Structure and exterior
- Roof:Composition
- Year built:1984
- Building area:792 sq. ft.
Schools
- High school:Crockett
- Elementary school:Odom
Utilities
- Water:Public
- Sewer:Public Sewer
Finances and disclosures
- Price:$199,900
- Price per sq. ft.:$252.4
- Tax amount:$4,764 (2025)
New listings near 5608 Cougar Dr #226
- New
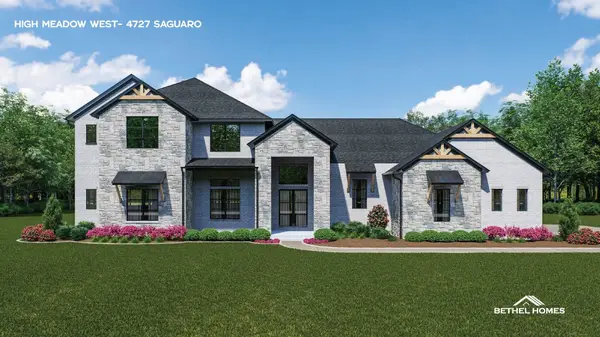 $1,550,500Active5 beds 5 baths5,018 sq. ft.
$1,550,500Active5 beds 5 baths5,018 sq. ft.4727 Saguaro Road, Montgomery, TX 77316
MLS# 5270511Listed by: GRAND TERRA REALTY - New
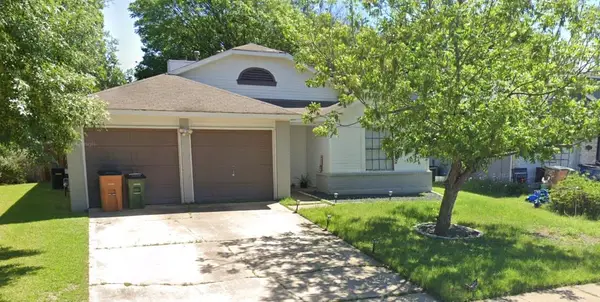 $255,000Active3 beds 2 baths1,158 sq. ft.
$255,000Active3 beds 2 baths1,158 sq. ft.11901 Shropshire Blvd, Austin, TX 78753
MLS# 1600176Listed by: ALL CITY REAL ESTATE LTD. CO - Open Sat, 11am to 2:30pmNew
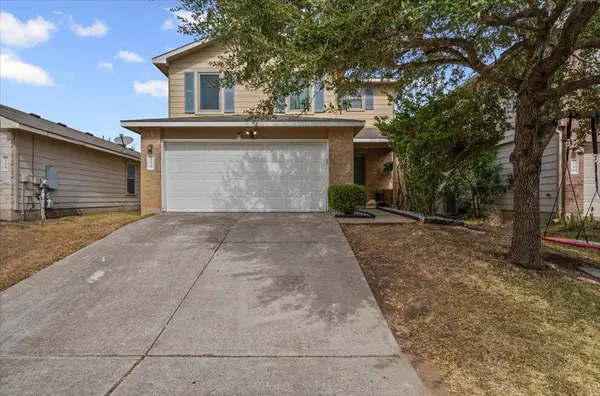 $364,000Active3 beds 3 baths1,856 sq. ft.
$364,000Active3 beds 3 baths1,856 sq. ft.120 Hillhouse Ln, Manchaca, TX 78652
MLS# 1889774Listed by: MCLANE REALTY, LLC - New
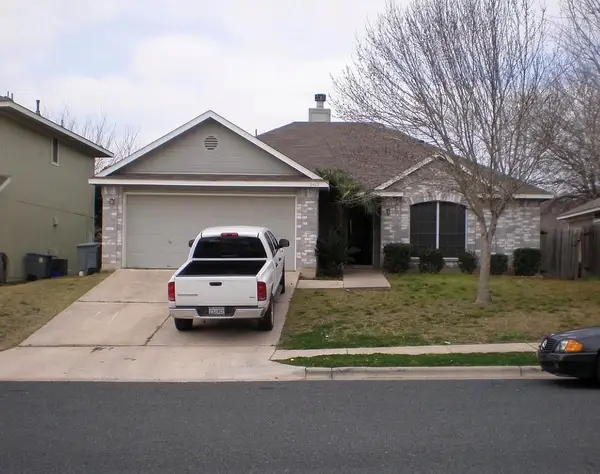 $255,000Active3 beds 2 baths1,133 sq. ft.
$255,000Active3 beds 2 baths1,133 sq. ft.5412 George St, Austin, TX 78744
MLS# 3571954Listed by: ALL CITY REAL ESTATE LTD. CO - New
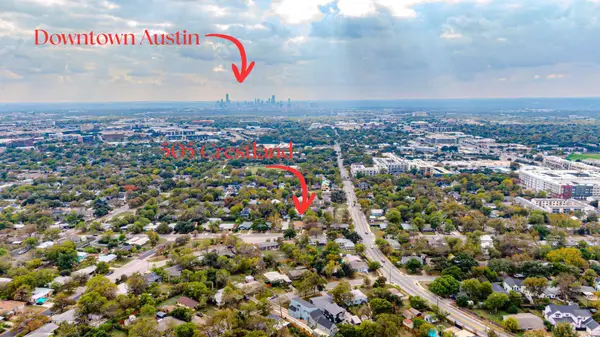 $375,000Active2 beds 2 baths1,236 sq. ft.
$375,000Active2 beds 2 baths1,236 sq. ft.505 W Crestland Dr, Austin, TX 78752
MLS# 5262913Listed by: HORIZON REALTY - New
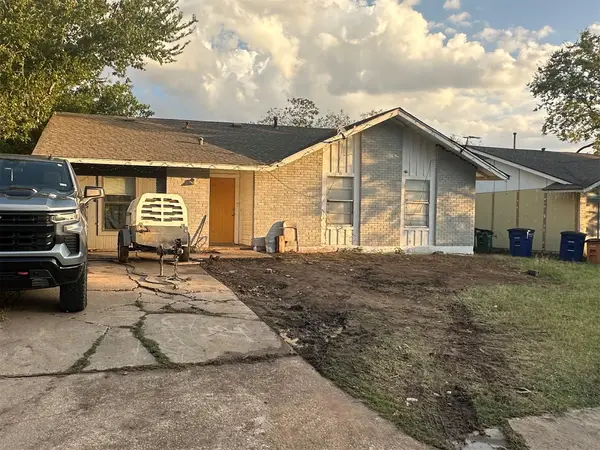 $228,000Active3 beds 1 baths1,202 sq. ft.
$228,000Active3 beds 1 baths1,202 sq. ft.7221 Ellington Cir, Austin, TX 78724
MLS# 6213552Listed by: ALL CITY REAL ESTATE LTD. CO - New
 $297,500Active2 beds 1 baths856 sq. ft.
$297,500Active2 beds 1 baths856 sq. ft.1114 Brookswood Ave, Austin, TX 78721
MLS# 6905293Listed by: ALL CITY REAL ESTATE LTD. CO - New
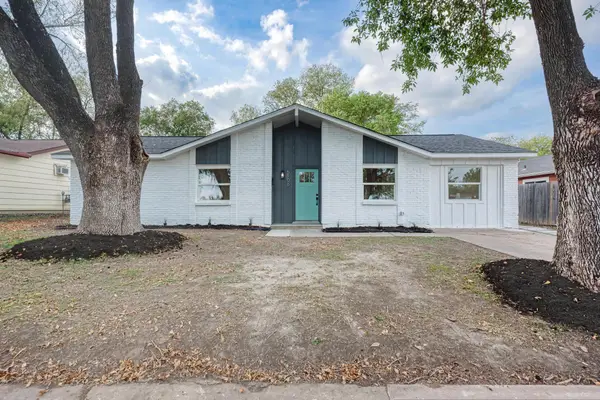 $385,000Active4 beds 2 baths1,464 sq. ft.
$385,000Active4 beds 2 baths1,464 sq. ft.5106 Regency Dr, Austin, TX 78724
MLS# 7652249Listed by: MUNGIA REAL ESTATE - New
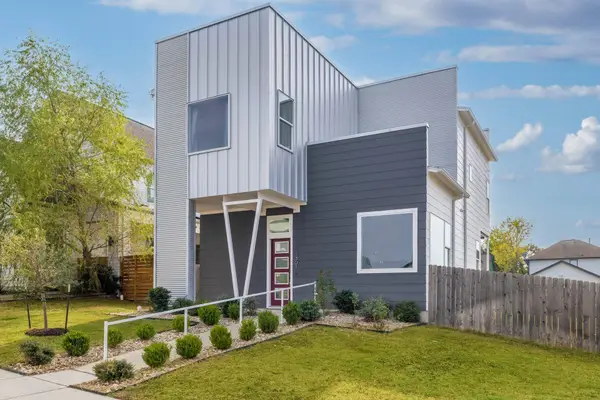 $598,000Active3 beds 3 baths2,157 sq. ft.
$598,000Active3 beds 3 baths2,157 sq. ft.7301 Cordoba Dr, Austin, TX 78724
MLS# 1045319Listed by: KELLER WILLIAMS REALTY - Open Sat, 2 to 4pmNew
 $1,699,000Active5 beds 5 baths3,734 sq. ft.
$1,699,000Active5 beds 5 baths3,734 sq. ft.3400 Beartree Cir, Austin, TX 78730
MLS# 2717963Listed by: DAVID ROWE PROPERTIES LLC
