5616 Gorham Glen Ln, Austin, TX 78739
Local realty services provided by:Better Homes and Gardens Real Estate Winans

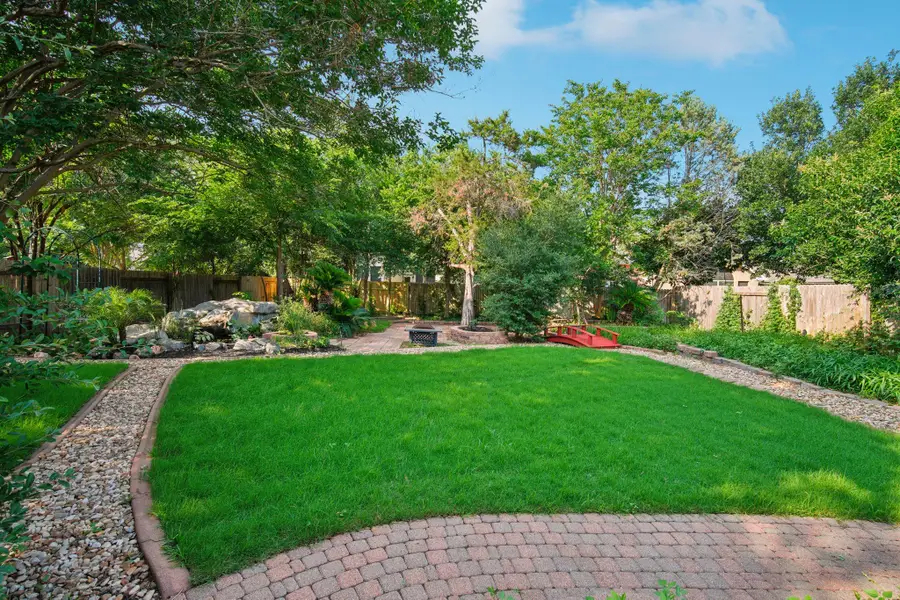
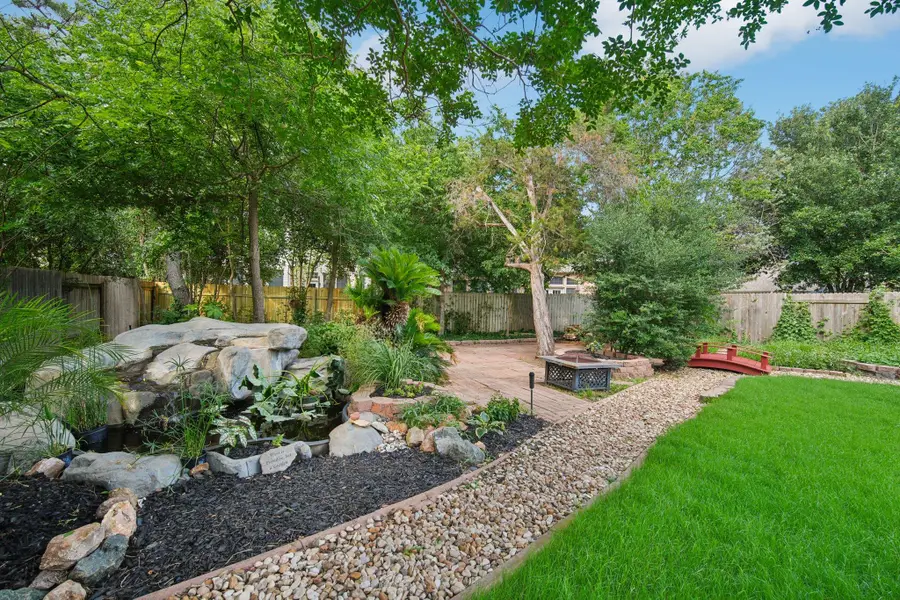
Listed by:douglas taylor
Office:united real estate austin
MLS#:8139663
Source:ACTRIS
Price summary
- Price:$799,000
- Price per sq. ft.:$248.29
- Monthly HOA dues:$82
About this home
Welcome to Circle C Ranch—one of Austin’s most sought-after master-planned communities. This beautifully crafted home blends classic elegance with modern updates, offering a spacious and inviting layout designed with family living and comfort in mind. Step inside and you will immediately notice the tall 20-foot vaulted ceilings and walls of windows that fill the home with warm, natural light. This semi open-concept floor plan connects the main living area with an updated kitchen—perfect for hosting gatherings or enjoying time with the family. The kitchen features granite countertops, ample cabinetry, and generous prep space for cooking. Enjoy your morning coffee with peaceful views of this beautiful backyard oasis. Set on nearly a quarter-acre, the outdoor space is a truly one of a kind, complete with towering shade trees, extended garden beds, a flowing rock pond, and landscaped walking paths. The air-conditioned lanai makes for the perfect space to relax in the A/C during the Summer months. Upstairs offers additional flexibility with a second living room, three well-sized bedrooms, a full bath, and a spacious walk-in attic perfect for storage or expansion. Downstairs, you'll find a formal dining room and a multi-use den ideal for a home office, play room, or 5th room conversion. Recent updates include brand new interior paint throughout—including cabinetry, baseboards, trim, and crown molding, new sod and landscaping, ceiling fans, and fixtures throughout. Walking distance to Kiker Elementary, multiple neighborhood pools, and greenbelt trails at the end of the street! With easy access to Mopac, TX-45, and 1626, you’re just 15–20 minutes from Downtown Austin while enjoying the peace and charm of Southwest Austin living. Reach out today to schedule your showing.
Contact an agent
Home facts
- Year built:1998
- Listing Id #:8139663
- Updated:August 13, 2025 at 07:13 AM
Rooms and interior
- Bedrooms:4
- Total bathrooms:3
- Full bathrooms:2
- Half bathrooms:1
- Living area:3,218 sq. ft.
Heating and cooling
- Cooling:Central
- Heating:Central, Fireplace(s)
Structure and exterior
- Roof:Composition, Shingle
- Year built:1998
- Building area:3,218 sq. ft.
Schools
- High school:Bowie
- Elementary school:Kiker
Utilities
- Water:Public
- Sewer:Public Sewer
Finances and disclosures
- Price:$799,000
- Price per sq. ft.:$248.29
- Tax amount:$14,033 (2024)
New listings near 5616 Gorham Glen Ln
- New
 $415,000Active3 beds 2 baths1,680 sq. ft.
$415,000Active3 beds 2 baths1,680 sq. ft.8705 Kimono Ridge Dr, Austin, TX 78748
MLS# 2648759Listed by: EXP REALTY, LLC - New
 $225,000Active0 Acres
$225,000Active0 Acres1710 Singleton Ave #2, Austin, TX 78702
MLS# 4067747Listed by: ALLURE REAL ESTATE - New
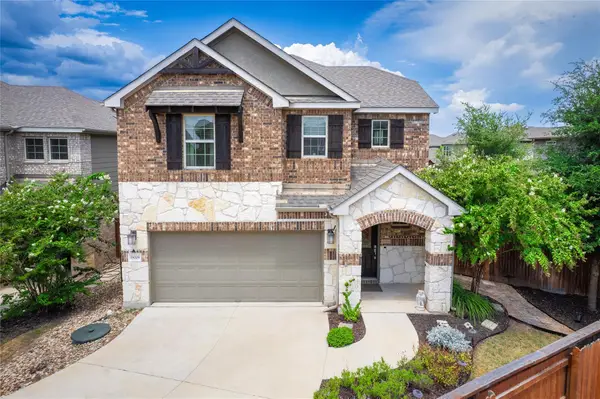 $510,000Active3 beds 3 baths1,802 sq. ft.
$510,000Active3 beds 3 baths1,802 sq. ft.19008 Medio Cv, Austin, TX 78738
MLS# 4654729Listed by: WATTERS INTERNATIONAL REALTY - New
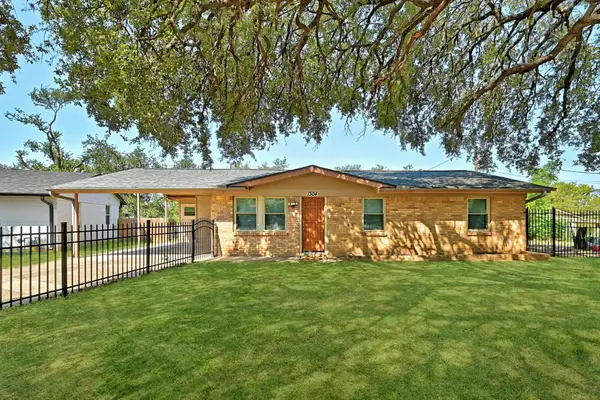 $375,000Active3 beds 2 baths1,342 sq. ft.
$375,000Active3 beds 2 baths1,342 sq. ft.1304 Astor Pl, Austin, TX 78721
MLS# 5193113Listed by: GOODRICH REALTY LLC - New
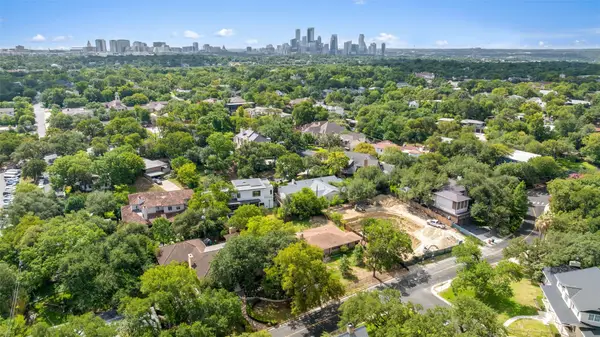 $2,295,000Active0 Acres
$2,295,000Active0 Acres2605 Hillview Rd, Austin, TX 78703
MLS# 5592770Listed by: CHRISTIE'S INT'L REAL ESTATE - Open Sat, 12 to 2pmNew
 $649,000Active3 beds 2 baths1,666 sq. ft.
$649,000Active3 beds 2 baths1,666 sq. ft.3902 Burr Oak Ln, Austin, TX 78727
MLS# 5664871Listed by: EXP REALTY, LLC - New
 $1,950,000Active5 beds 3 baths3,264 sq. ft.
$1,950,000Active5 beds 3 baths3,264 sq. ft.6301 Mountain Park Cv, Austin, TX 78731
MLS# 6559585Listed by: DOUGLAS ELLIMAN REAL ESTATE - New
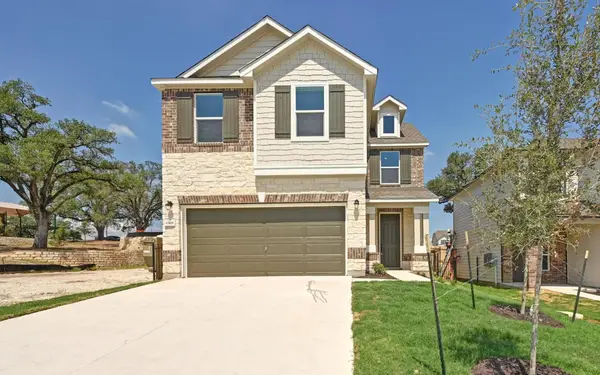 $399,134Active3 beds 3 baths1,908 sq. ft.
$399,134Active3 beds 3 baths1,908 sq. ft.12108 Salvador St, Austin, TX 78748
MLS# 6633939Listed by: SATEX PROPERTIES, INC. - New
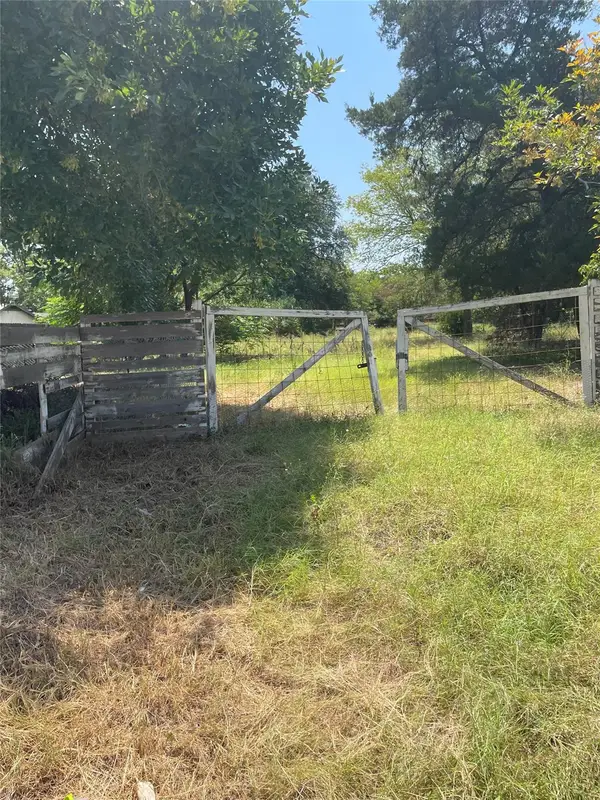 $199,990Active0 Acres
$199,990Active0 Acres605 Montopolis Dr, Austin, TX 78741
MLS# 7874070Listed by: CO OP REALTY - New
 $650,000Active2 beds 2 baths1,287 sq. ft.
$650,000Active2 beds 2 baths1,287 sq. ft.710 Colorado St #7J, Austin, TX 78701
MLS# 9713888Listed by: COMPASS RE TEXAS, LLC
