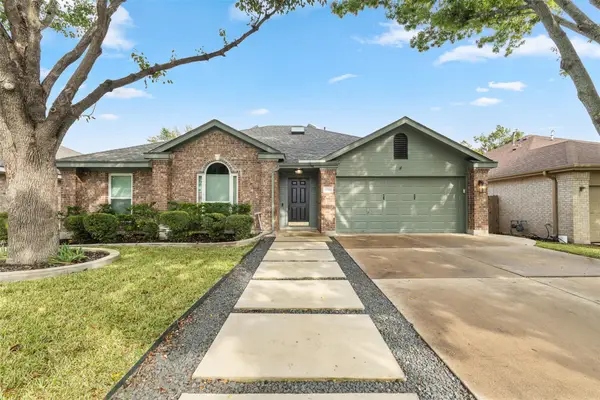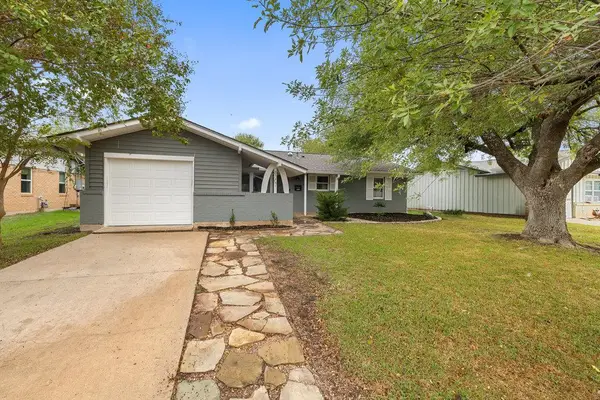5701 Baythorne Dr, Austin, TX 78747
Local realty services provided by:Better Homes and Gardens Real Estate Winans
Listed by: william pharis
Office: great western realty
MLS#:9717372
Source:ACTRIS
Price summary
- Price:$399,999
- Price per sq. ft.:$199.3
- Monthly HOA dues:$40
About this home
Welcome home to 5701 Baythorne Dr – A Bright & Beautiful Austin Gem!
This beautifully maintained home has a spacious open layout and stylish upgrades throughout. You will love the kitchen with quartz countertops big center island, built-in stainless steel appliances, and a gas cooktop. Stunning wood-look tile flooring, high ceilings, and an airy entryway that sets the tone for the rest of the home. The front-facing rooms includes plantation shutters for added elegance and privacy. Great work from home office on the main floor, with beautiful glass french doors and a view. With two living areas, there's plenty of space to relax, work, or entertain. Step outside to enjoy a spacious covered front porch with a steady breeze, a side yard perfect for gatherings, and a bonus backyard for added flexibility.
Located within walking distance to the community pool, park, and new commercial development, including a restaurant coming soon. Plus, enjoy easy access to Onion Creek Metro Park’s 555 acres of green space and two neighborhood ponds with scenic walking trails.
This home truly has it all – style, space, and location. Don’t miss your chance to make it yours – schedule a showing today! Make sure to ask about our $4,000 preferred lender buyer credit.
Contact an agent
Home facts
- Year built:2018
- Listing ID #:9717372
- Updated:November 25, 2025 at 04:06 PM
Rooms and interior
- Bedrooms:3
- Total bathrooms:3
- Full bathrooms:2
- Half bathrooms:1
- Living area:2,007 sq. ft.
Heating and cooling
- Cooling:Central
- Heating:Central, Natural Gas
Structure and exterior
- Roof:Composition
- Year built:2018
- Building area:2,007 sq. ft.
Schools
- High school:Akins
- Elementary school:Blazier
Utilities
- Water:Public
- Sewer:Public Sewer
Finances and disclosures
- Price:$399,999
- Price per sq. ft.:$199.3
- Tax amount:$7,085 (2023)
New listings near 5701 Baythorne Dr
- New
 $5,000,000Active4 beds 5 baths4,804 sq. ft.
$5,000,000Active4 beds 5 baths4,804 sq. ft.4101 Spicewood Springs Rd, Austin, TX 78759
MLS# 2767523Listed by: BRAMLETT PARTNERS - New
 $705,000Active4 beds 3 baths2,694 sq. ft.
$705,000Active4 beds 3 baths2,694 sq. ft.6 Monarch Oaks Ln, Austin, TX 78738
MLS# 3874882Listed by: PHILLIPS & ASSOCIATES REALTY - New
 $275,000Active3 beds 2 baths1,326 sq. ft.
$275,000Active3 beds 2 baths1,326 sq. ft.5804 Whitebrook Dr, Austin, TX 78724
MLS# 4133404Listed by: PURE REALTY - New
 $450,000Active3 beds 2 baths1,951 sq. ft.
$450,000Active3 beds 2 baths1,951 sq. ft.14915 Bescott Dr, Austin, TX 78728
MLS# 4648082Listed by: PURE REALTY - New
 $275,000Active1 beds 1 baths630 sq. ft.
$275,000Active1 beds 1 baths630 sq. ft.3815 Guadalupe St #303, Austin, TX 78751
MLS# 3276994Listed by: KELLER WILLIAMS HERITAGE - New
 $499,000Active3 beds 2 baths1,208 sq. ft.
$499,000Active3 beds 2 baths1,208 sq. ft.8307 Stillwood Ln, Austin, TX 78757
MLS# 5093752Listed by: COMPASS RE TEXAS, LLC - New
 $1,995,000Active0 Acres
$1,995,000Active0 Acres4701-4703 Shoal Creek Blvd, Austin, TX 78756
MLS# 8434801Listed by: KUPER SOTHEBY'S INT'L REALTY - New
 $950,000Active4 beds 3 baths2,812 sq. ft.
$950,000Active4 beds 3 baths2,812 sq. ft.8902 Spicebrush Dr, Austin, TX 78759
MLS# 7524773Listed by: COMPASS RE TEXAS, LLC - New
 $1,175,000Active4 beds 2 baths2,244 sq. ft.
$1,175,000Active4 beds 2 baths2,244 sq. ft.3106 Glen Ora St #A & B, Austin, TX 78704
MLS# 4510717Listed by: CHRISTIE'S INT'L REAL ESTATE - New
 $4,250,000Active4 beds 2 baths4,442 sq. ft.
$4,250,000Active4 beds 2 baths4,442 sq. ft.2404 Rio Grande St, Austin, TX 78705
MLS# 4941649Listed by: URBANSPACE
