5706 Nancy Dr #1, Austin, TX 78745
Local realty services provided by:Better Homes and Gardens Real Estate Winans
Listed by:harrison carr
Office:compass re texas, llc.
MLS#:3708845
Source:ACTRIS
5706 Nancy Dr #1,Austin, TX 78745
$599,000
- 3 Beds
- 3 Baths
- 1,713 sq. ft.
- Single family
- Active
Price summary
- Price:$599,000
- Price per sq. ft.:$349.68
About this home
*6 New homes coming December - Ask about inventory & incentives!* Buyer input welcome on selections with pre-contract* Another stunning new construction project by Carr Residential, conveniently located in one of Austin's hottest zipcodes, 78745. Available Floorplans ranging from 1,688 to 1,713 SF with zero HOA dues. 5706 Nancy #1 Boasts 3 bedrooms, 2.5 bathrooms and a private backyard. High end finishes and upgrades throughout include: Level 4 smooth drywall, Black ext. Windows, Spray foam insulation, whirlpool appliance package, Prewired for EV charging, 2x6 exterior walls, Low maintenance landscaping with native Texas plants. Short Drive to downtown Austin, SoCo and Brodie ln, shopping and entertainment abound. All Carr Residential projects are covered by an industry leading 1-2-6 warranty + additional 10 year structural policy from StrucSure.
Contact an agent
Home facts
- Year built:2025
- Listing ID #:3708845
- Updated:October 20, 2025 at 05:37 PM
Rooms and interior
- Bedrooms:3
- Total bathrooms:3
- Full bathrooms:2
- Half bathrooms:1
- Living area:1,713 sq. ft.
Heating and cooling
- Cooling:Central
- Heating:Central
Structure and exterior
- Roof:Composition, Shingle
- Year built:2025
- Building area:1,713 sq. ft.
Schools
- High school:Crockett
- Elementary school:Odom
Utilities
- Water:Public
- Sewer:Public Sewer
Finances and disclosures
- Price:$599,000
- Price per sq. ft.:$349.68
- Tax amount:$6,299 (2025)
New listings near 5706 Nancy Dr #1
- New
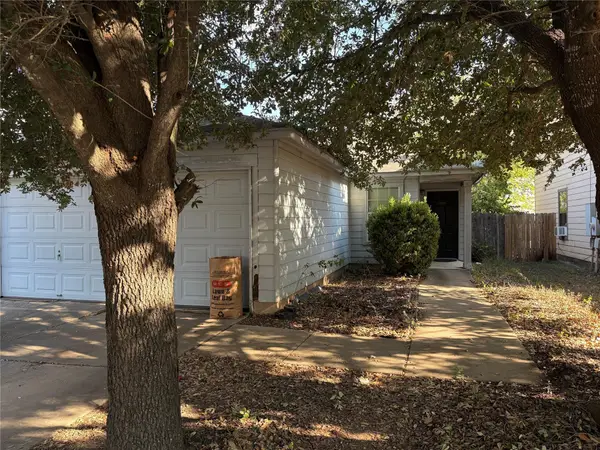 $245,000Active3 beds 2 baths1,314 sq. ft.
$245,000Active3 beds 2 baths1,314 sq. ft.6636 Quinton Dr, Austin, TX 78747
MLS# 1532177Listed by: REALTY ONE GROUP PROSPER - New
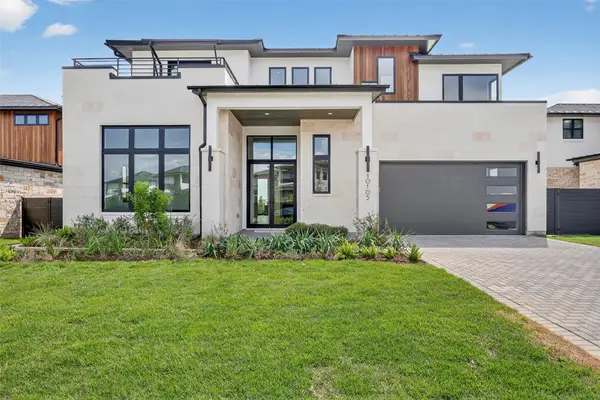 $2,099,990Active5 beds 6 baths3,872 sq. ft.
$2,099,990Active5 beds 6 baths3,872 sq. ft.10105 Milky Way Dr, Austin, TX 78730
MLS# 3554405Listed by: OUTLAW REALTY - New
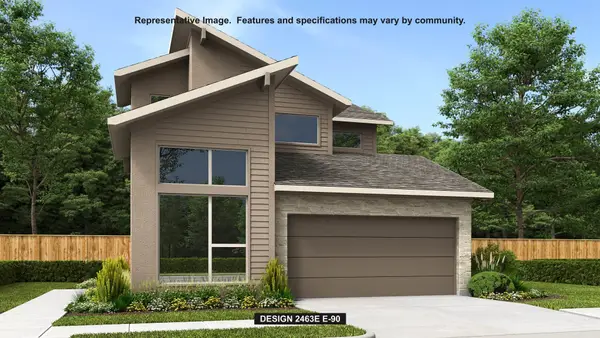 $570,900Active4 beds 4 baths2,463 sq. ft.
$570,900Active4 beds 4 baths2,463 sq. ft.7004 Stitzel Weller Dr, Austin, TX 78744
MLS# 4802638Listed by: PERRY HOMES REALTY, LLC - New
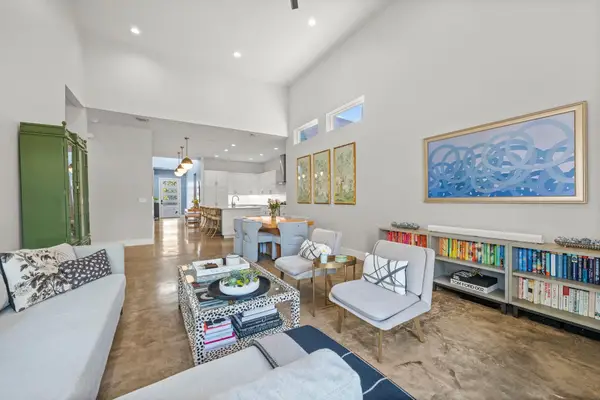 $1,350,000Active3 beds 3 baths1,914 sq. ft.
$1,350,000Active3 beds 3 baths1,914 sq. ft.4110 Idlewild Rd #B, Austin, TX 78731
MLS# 5074925Listed by: MORELAND PROPERTIES - New
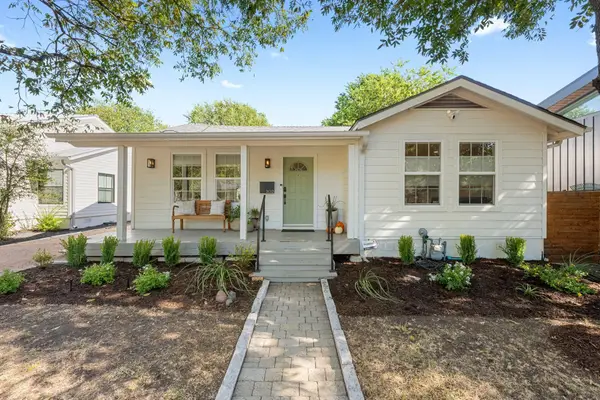 $725,000Active3 beds 2 baths1,187 sq. ft.
$725,000Active3 beds 2 baths1,187 sq. ft.302 Genard St, Austin, TX 78751
MLS# 6535396Listed by: SAGE WILSON REALTY - New
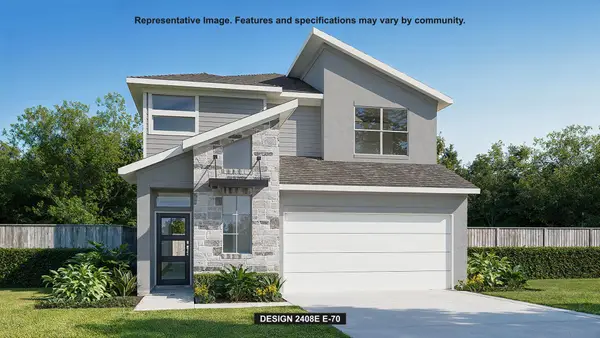 $587,900Active4 beds 4 baths2,408 sq. ft.
$587,900Active4 beds 4 baths2,408 sq. ft.7100 Stitzel Weller Dr, Austin, TX 78744
MLS# 7354836Listed by: PERRY HOMES REALTY, LLC - New
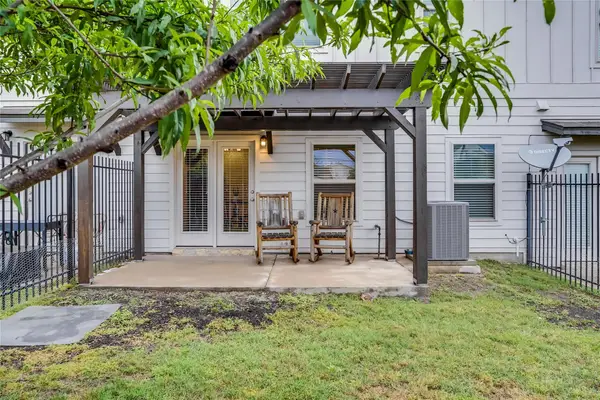 $305,000Active3 beds 3 baths1,545 sq. ft.
$305,000Active3 beds 3 baths1,545 sq. ft.1613 Airedale Rd #1503, Austin, TX 78748
MLS# 7692510Listed by: RE/MAX FINE PROPERTIES - New
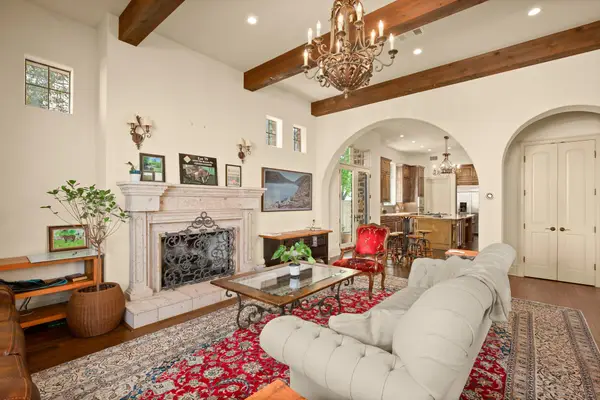 $1,150,000Active3 beds 4 baths3,895 sq. ft.
$1,150,000Active3 beds 4 baths3,895 sq. ft.13240 Villa Montana Way, Austin, TX 78732
MLS# 9270568Listed by: EXP REALTY LLC - New
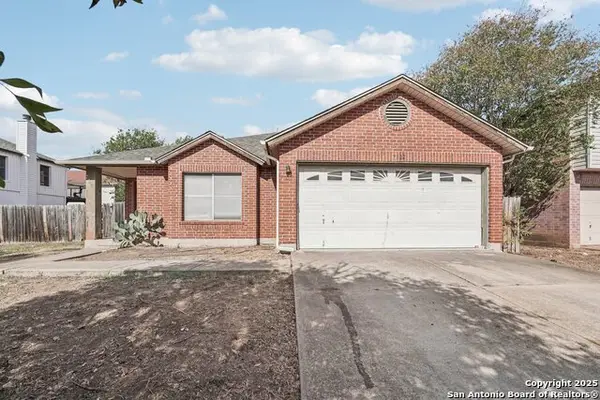 $399,900Active3 beds 2 baths1,643 sq. ft.
$399,900Active3 beds 2 baths1,643 sq. ft.7322 Pusch Ridge, Austin, TX 78749
MLS# 1916737Listed by: LPT REALTY, LLC
