571 Polo Club Dr, Austin, TX 78737
Local realty services provided by:Better Homes and Gardens Real Estate Hometown
Listed by:matt richard
Office:kuper sotheby's int'l realty
MLS#:4819515
Source:ACTRIS
571 Polo Club Dr,Austin, TX 78737
$1,399,000
- 5 Beds
- 4 Baths
- 3,792 sq. ft.
- Single family
- Active
Price summary
- Price:$1,399,000
- Price per sq. ft.:$368.93
- Monthly HOA dues:$214.33
About this home
Set on a picturesque 1+ acre lot in the coveted Polo Club, this thoughtfully crafted home blends timeless architecture with modern comfort. Natural stone and wood accents create a warm, enduring character, while mature landscaping enhances both privacy and curb appeal. The thoughtful layout offers four spacious bedrooms, a dedicated office (or 5th bed), multiple living areas, and a formal dining room framed by a striking stone accent wall. The kitchen features granite countertops, a generous island, and custom cabinetry, blending functionality with classic design. Exposed beams and a stone fireplace anchor the main living room, while large windows bring in natural light and serene views of the property Upstairs, a second family room provides additional gathering space for added flexibility. Outside, the resort-style pool and spa invite relaxation, while expansive stone patios create the ideal setting for entertaining under the Texas sky. Located in a gated equestrian community known for its rolling green space and sense of retreat, yet minutes from Dripping Springs and Austin conveniences, this home offers the best of Hill Country living.
Contact an agent
Home facts
- Year built:2004
- Listing ID #:4819515
- Updated:September 04, 2025 at 04:42 AM
Rooms and interior
- Bedrooms:5
- Total bathrooms:4
- Full bathrooms:4
- Living area:3,792 sq. ft.
Heating and cooling
- Cooling:Central
- Heating:Central
Structure and exterior
- Roof:Composition
- Year built:2004
- Building area:3,792 sq. ft.
Schools
- High school:Dripping Springs
- Elementary school:Dripping Springs
Utilities
- Water:Public
- Sewer:Septic Tank
Finances and disclosures
- Price:$1,399,000
- Price per sq. ft.:$368.93
- Tax amount:$17,465 (2024)
New listings near 571 Polo Club Dr
- New
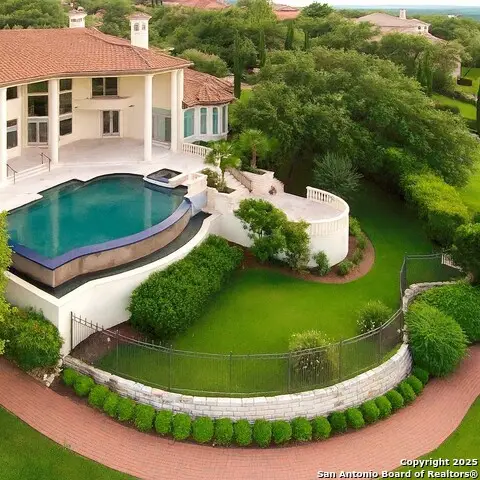 $5,720,000Active7 beds 10 baths8,912 sq. ft.
$5,720,000Active7 beds 10 baths8,912 sq. ft.217 Bella Riva, Austin, TX 78734
MLS# 1897848Listed by: PHYLLIS BROWNING COMPANY - New
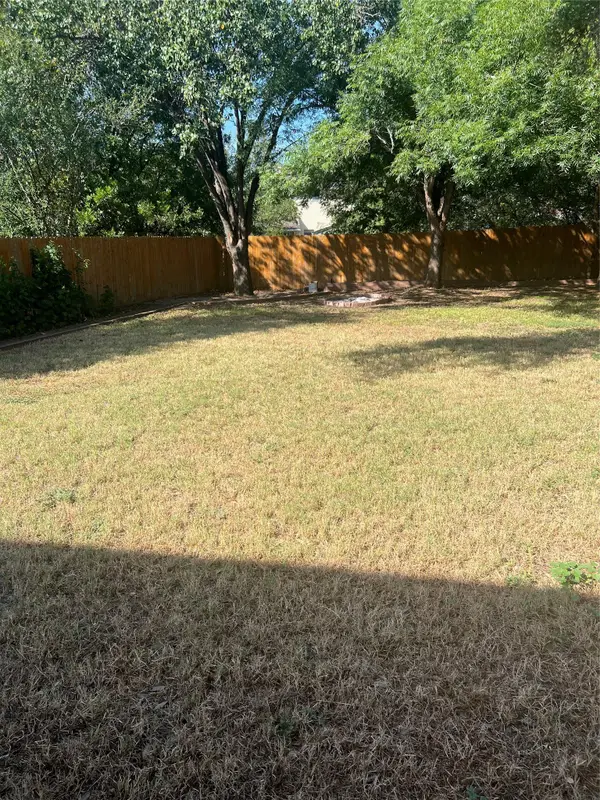 $500,000Active3 beds 3 baths2,266 sq. ft.
$500,000Active3 beds 3 baths2,266 sq. ft.7826 Wheel Rim Cir, Austin, TX 78749
MLS# 4080376Listed by: COLDWELL BANKER REALTY - New
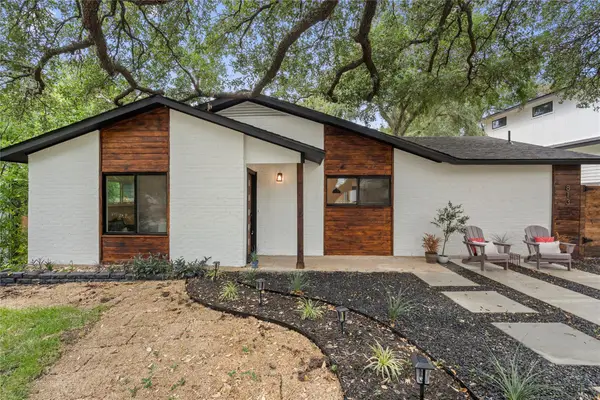 $675,000Active4 beds 2 baths1,628 sq. ft.
$675,000Active4 beds 2 baths1,628 sq. ft.813 Cardiff Dr, Austin, TX 78745
MLS# 2826133Listed by: BETHANY WEIGL, BROKER - New
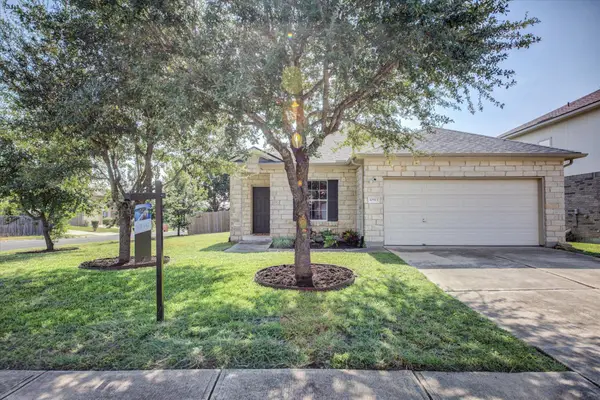 $385,000Active4 beds 2 baths1,801 sq. ft.
$385,000Active4 beds 2 baths1,801 sq. ft.10913 Long Summer Dr, Austin, TX 78754
MLS# 5102138Listed by: HORIZON REALTY - New
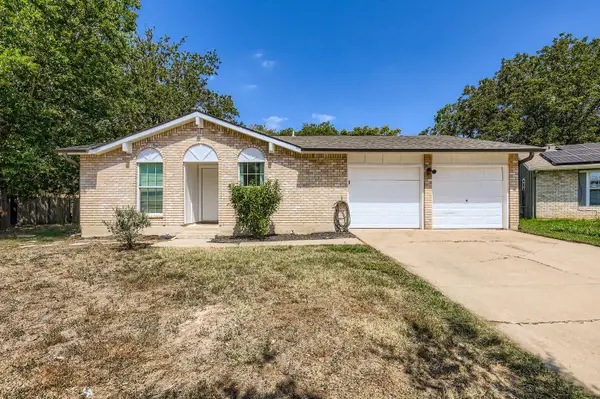 $275,000Active3 beds 2 baths1,157 sq. ft.
$275,000Active3 beds 2 baths1,157 sq. ft.5704 Creekbranch Cv, Austin, TX 78744
MLS# 6026038Listed by: KW-AUSTIN PORTFOLIO REAL ESTATE - New
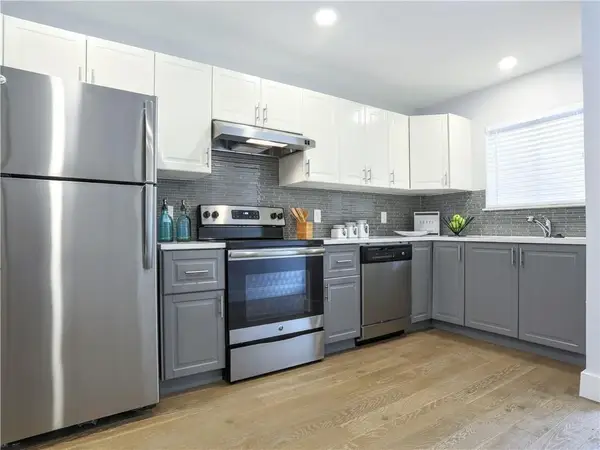 $199,900Active2 beds 2 baths915 sq. ft.
$199,900Active2 beds 2 baths915 sq. ft.909 Reinli St #217, Austin, TX 78751
MLS# 1142941Listed by: DOUGLAS ELLIMAN REAL ESTATE - Open Sat, 12 to 2pmNew
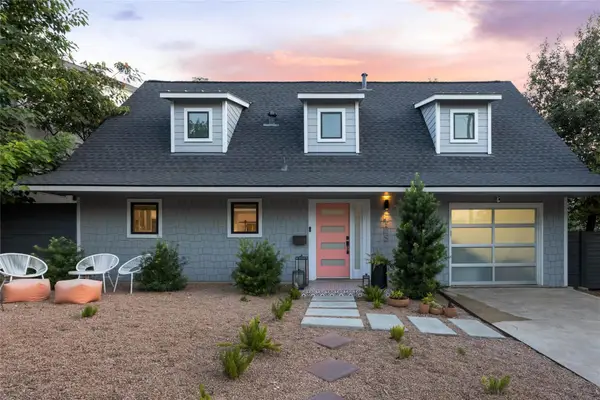 $1,375,000Active3 beds 3 baths2,765 sq. ft.
$1,375,000Active3 beds 3 baths2,765 sq. ft.123 Havana St, Austin, TX 78704
MLS# 3476310Listed by: URBANSPACE - New
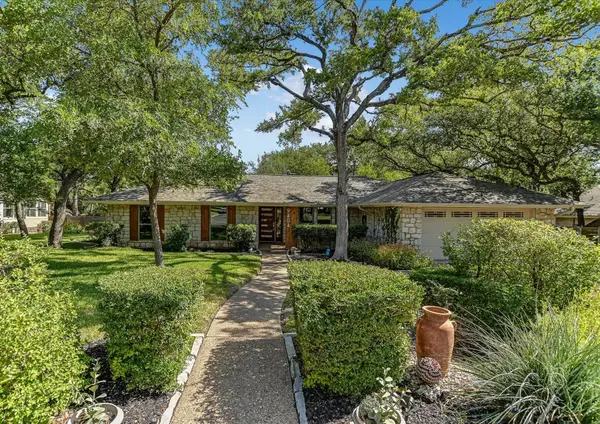 $745,000Active4 beds 2 baths2,285 sq. ft.
$745,000Active4 beds 2 baths2,285 sq. ft.9404 Topridge Dr, Austin, TX 78750
MLS# 9708318Listed by: CHOBAN & ASSOCIATES - New
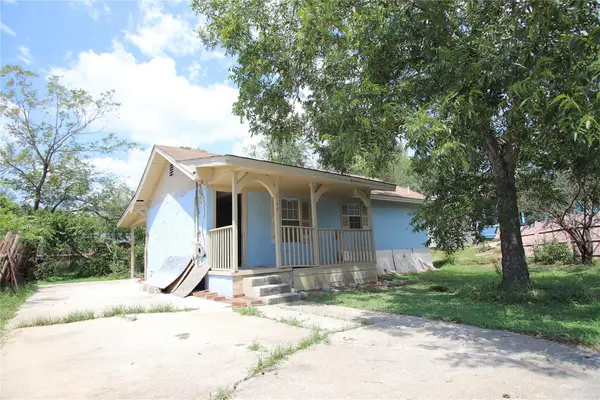 $270,000Active2 beds 2 baths1,290 sq. ft.
$270,000Active2 beds 2 baths1,290 sq. ft.1142 Cessal Ave #D, Austin, TX 78721
MLS# 1822334Listed by: JPAR AUSTIN - Open Sat, 12 to 3pmNew
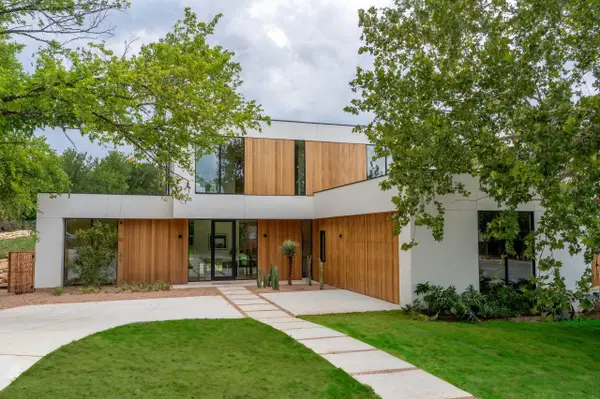 $888,520Active5 beds 6 baths4,227 sq. ft.
$888,520Active5 beds 6 baths4,227 sq. ft.2409 Wilke Dr, Austin, TX 78704
MLS# 3090754Listed by: COMPASS RE TEXAS, LLC
