5711 Avenue G, Austin, TX 78752
Local realty services provided by:Better Homes and Gardens Real Estate Hometown
Listed by:lisa waltke
Office:four22 realty group, limited l
MLS#:3380806
Source:ACTRIS
5711 Avenue G,Austin, TX 78752
$620,000
- 3 Beds
- 2 Baths
- 1,014 sq. ft.
- Single family
- Active
Price summary
- Price:$620,000
- Price per sq. ft.:$611.44
About this home
**Welcome to 5711 Avenue G – Where Retro Cool Meets Austin Soul
Step into this 3-bedroom, 2-bath, 1,014 sq. ft. gem and feel the groove of Austin’s vintage charm with a modern twist. Just minutes from downtown, this home strikes all the right chords for anyone who wants the city at their fingertips while keeping the neighborhood vibe alive. This 1953 bungalow has been renovated with stainless steel appliances, modern wood shelving and backsplash in the kitchen, beautiful wall paper throughout the home. Painted built ins and laminate floors throughout. What you dont want to miss are the beautiful wooden archways and beautiful custom wood crafted bathroom sink with storage. This place has so many unique features inside and out.
The flow is perfect for entertaining, spilling out to a backyard built for good times—complete with an outdoor entertaining space and your very own cowboy pool (the ultimate warm-weather jam session). And here’s the encore: the garage has endless possibilities—think potential ADU, guest suite, creative studio, or rental to fund more guitars.
This home isn’t just walls and windows—it’s a lifestyle. Retro character, Austin energy, and the center stage for your next chapter.
Turn up the vinyl, pour a cold one, and picture yourself at 5711 Avenue G. The spotlight’s waiting.
Contact an agent
Home facts
- Year built:1953
- Listing ID #:3380806
- Updated:November 03, 2025 at 06:14 PM
Rooms and interior
- Bedrooms:3
- Total bathrooms:2
- Full bathrooms:2
- Living area:1,014 sq. ft.
Heating and cooling
- Cooling:Central
- Heating:Central
Structure and exterior
- Roof:Composition
- Year built:1953
- Building area:1,014 sq. ft.
Schools
- High school:McCallum
- Elementary school:Reilly
Utilities
- Water:Public
- Sewer:Public Sewer
Finances and disclosures
- Price:$620,000
- Price per sq. ft.:$611.44
- Tax amount:$9,650 (2025)
New listings near 5711 Avenue G
 $400,000Active3 beds 3 baths2,068 sq. ft.
$400,000Active3 beds 3 baths2,068 sq. ft.9003 Acorn Cup Dr, Austin, TX 78748
MLS# 2541110Listed by: KELLER WILLIAMS REALTY- New
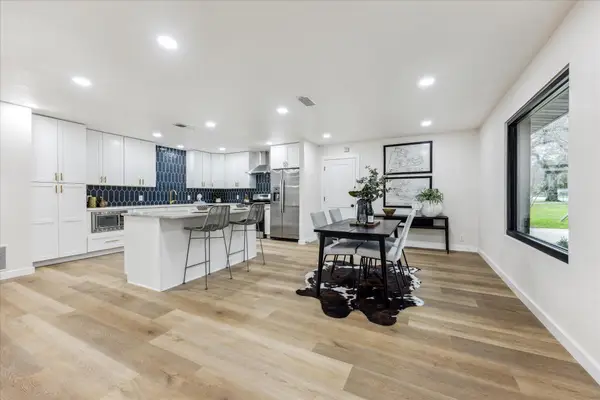 $720,000Active4 beds 2 baths2,094 sq. ft.
$720,000Active4 beds 2 baths2,094 sq. ft.4608 Frontier Trl, Austin, TX 78745
MLS# 2841002Listed by: TEIFKE REAL ESTATE - New
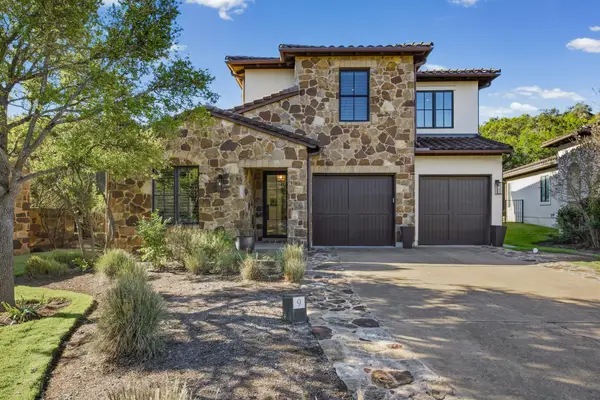 $2,390,000Active4 beds 3 baths3,458 sq. ft.
$2,390,000Active4 beds 3 baths3,458 sq. ft.4501 Spanish Oaks Club Blvd #9, Austin, TX 78738
MLS# 3116850Listed by: STONE PROPERTIES GROUP - New
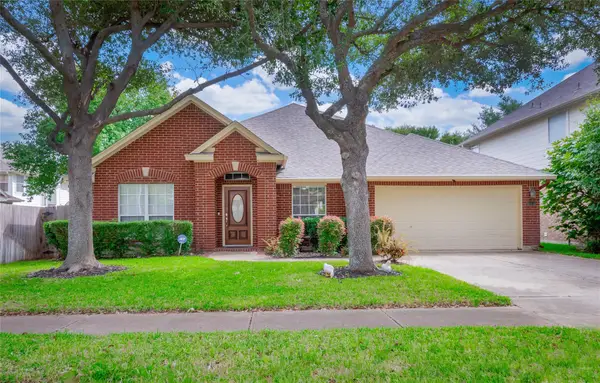 $635,000Active4 beds 3 baths3,048 sq. ft.
$635,000Active4 beds 3 baths3,048 sq. ft.15617 Staffordshire Ln, Austin, TX 78717
MLS# 3202697Listed by: WATTERS INTERNATIONAL REALTY - New
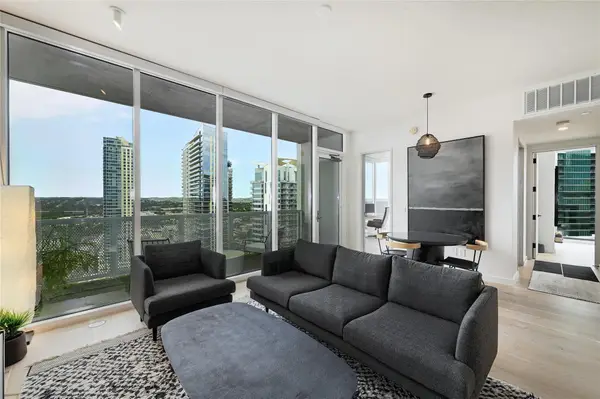 $1,150,000Active2 beds 2 baths1,016 sq. ft.
$1,150,000Active2 beds 2 baths1,016 sq. ft.301 West Ave #2201, Austin, TX 78701
MLS# 3623382Listed by: URBANSPACE - New
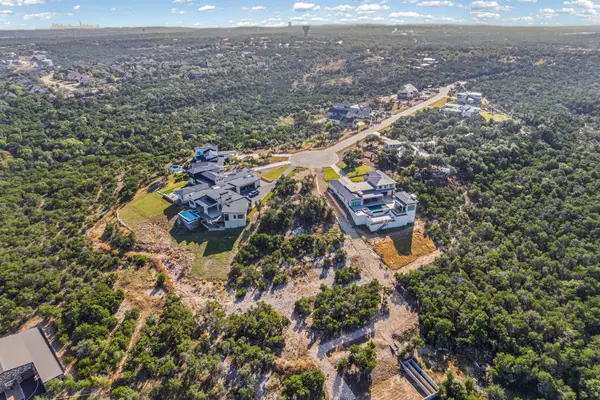 $869,000Active0 Acres
$869,000Active0 Acres8004 Kuhn Dr, Austin, TX 78736
MLS# 3995865Listed by: STONE PROPERTIES GROUP - New
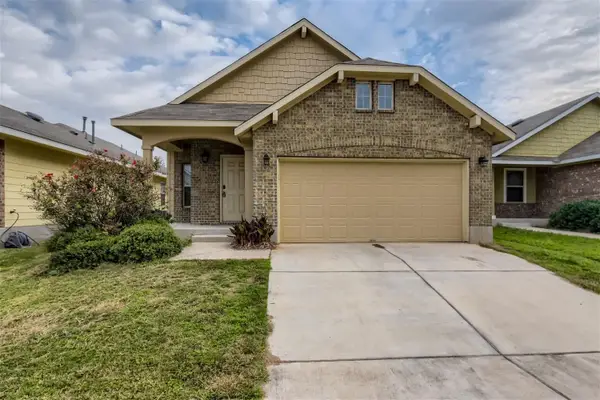 $285,000Active3 beds 2 baths1,617 sq. ft.
$285,000Active3 beds 2 baths1,617 sq. ft.15108 Walcott Dr, Austin, TX 78725
MLS# 5951146Listed by: REALTY ONE GROUP PROSPER - New
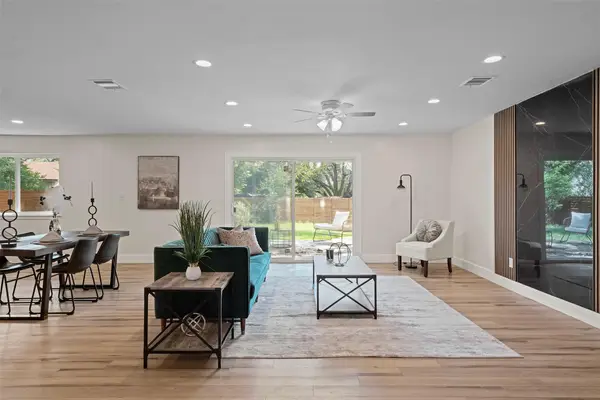 $539,900Active3 beds 2 baths1,594 sq. ft.
$539,900Active3 beds 2 baths1,594 sq. ft.6303 Bexton Cir, Austin, TX 78745
MLS# 6262802Listed by: REAL BROKER, LLC - New
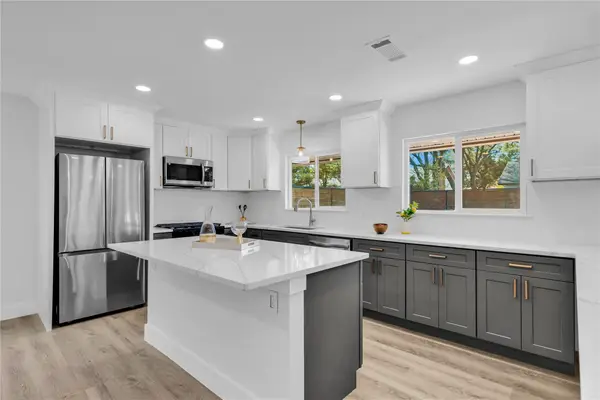 $544,900Active3 beds 2 baths1,913 sq. ft.
$544,900Active3 beds 2 baths1,913 sq. ft.11602 Big Trl, Austin, TX 78759
MLS# 6693381Listed by: REAL BROKER, LLC - New
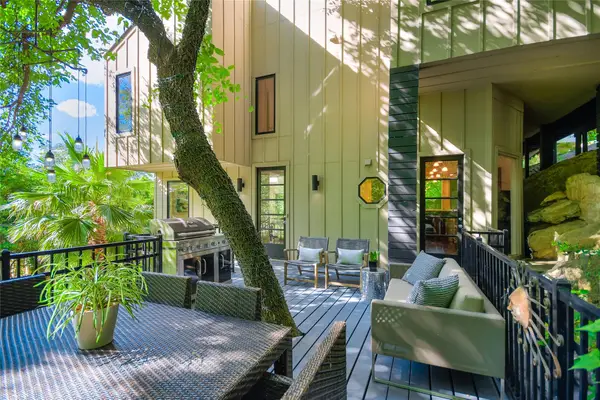 $2,400,000Active3 beds 4 baths2,123 sq. ft.
$2,400,000Active3 beds 4 baths2,123 sq. ft.3503 Rivercrest Dr, Austin, TX 78746
MLS# 6837015Listed by: COMPASS RE TEXAS, LLC
