5718 Penny Creek Dr, Austin, TX 78759
Local realty services provided by:Better Homes and Gardens Real Estate Hometown

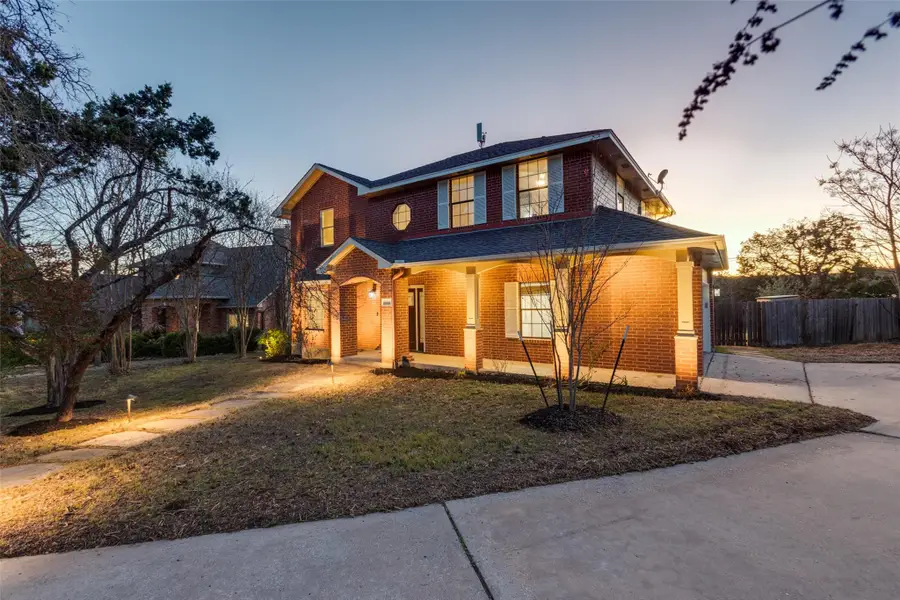

Listed by:patrick roppolo
Office:pure realty
MLS#:8933396
Source:ACTRIS
5718 Penny Creek Dr,Austin, TX 78759
$750,000
- 4 Beds
- 3 Baths
- 2,282 sq. ft.
- Single family
- Active
Price summary
- Price:$750,000
- Price per sq. ft.:$328.66
About this home
Nestled in the serene Bull Creek Bluff Estates, 5718 Penny Creek Dr. is a meticulously remodeled home on a nearly half-acre lot, offering a private Hill Country retreat. This custom-designed property is surrounded by unique homes, ensuring a one-of-a-kind neighborhood.
A charming flagstone walkway leads to a beautifully redesigned front porch. Inside, an open floor plan showcases upscale lighting, engineered hardwood floors, and a flexible downstairs space perfect for a bedroom or office. The spacious living and dining areas flow into a modern kitchen with updated appliances.
Upstairs, the primary suite boasts his-and-hers walk-in closets and a spa-like ensuite with a Bain Ultra massage tub. Two additional bedrooms, a full bath, and a rebuilt laundry room with custom cabinets complete the upper level.
The expansive Trex deck, equipped with ceiling fans, overlooks a fully fenced backyard filled with native flowers and backs onto a peaceful greenbelt. A 3kW fully owned solar system enhances energy efficiency.
Situated on a quiet cul-de-sac with no HOA, this home offers a rare blend of custom design, modern upgrades, and natural beauty—all just minutes from Austin’s amenities.
Contact an agent
Home facts
- Year built:1990
- Listing Id #:8933396
- Updated:August 13, 2025 at 03:06 PM
Rooms and interior
- Bedrooms:4
- Total bathrooms:3
- Full bathrooms:2
- Half bathrooms:1
- Living area:2,282 sq. ft.
Heating and cooling
- Cooling:Central
- Heating:Central
Structure and exterior
- Roof:Composition, Shingle
- Year built:1990
- Building area:2,282 sq. ft.
Schools
- High school:Anderson
- Elementary school:Davis
Utilities
- Water:Public
- Sewer:Public Sewer
Finances and disclosures
- Price:$750,000
- Price per sq. ft.:$328.66
- Tax amount:$13,371 (2024)
New listings near 5718 Penny Creek Dr
- New
 $415,000Active3 beds 2 baths1,680 sq. ft.
$415,000Active3 beds 2 baths1,680 sq. ft.8705 Kimono Ridge Dr, Austin, TX 78748
MLS# 2648759Listed by: EXP REALTY, LLC - New
 $225,000Active0 Acres
$225,000Active0 Acres1710 Singleton Ave #2, Austin, TX 78702
MLS# 4067747Listed by: ALLURE REAL ESTATE - New
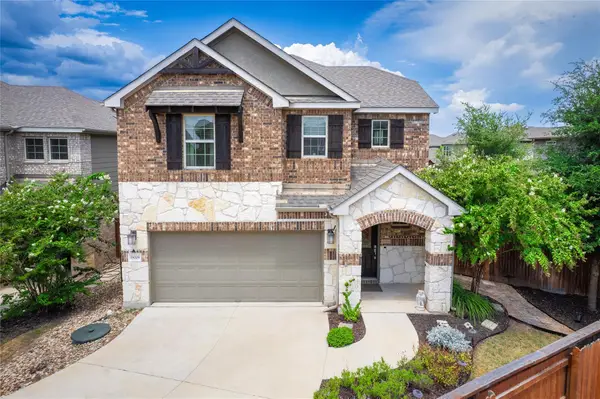 $510,000Active3 beds 3 baths1,802 sq. ft.
$510,000Active3 beds 3 baths1,802 sq. ft.19008 Medio Cv, Austin, TX 78738
MLS# 4654729Listed by: WATTERS INTERNATIONAL REALTY - New
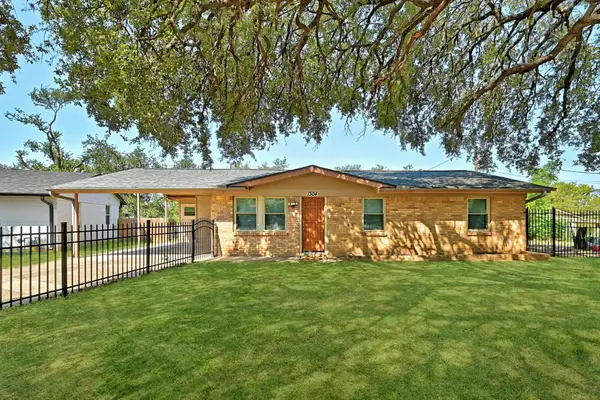 $375,000Active3 beds 2 baths1,342 sq. ft.
$375,000Active3 beds 2 baths1,342 sq. ft.1304 Astor Pl, Austin, TX 78721
MLS# 5193113Listed by: GOODRICH REALTY LLC - New
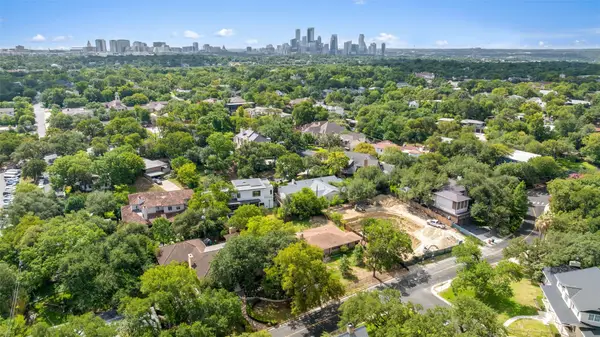 $2,295,000Active0 Acres
$2,295,000Active0 Acres2605 Hillview Rd, Austin, TX 78703
MLS# 5592770Listed by: CHRISTIE'S INT'L REAL ESTATE - New
 $649,000Active3 beds 2 baths1,666 sq. ft.
$649,000Active3 beds 2 baths1,666 sq. ft.3902 Burr Oak Ln, Austin, TX 78727
MLS# 5664871Listed by: EXP REALTY, LLC - New
 $1,950,000Active5 beds 3 baths3,264 sq. ft.
$1,950,000Active5 beds 3 baths3,264 sq. ft.6301 Mountain Park Cv, Austin, TX 78731
MLS# 6559585Listed by: DOUGLAS ELLIMAN REAL ESTATE - New
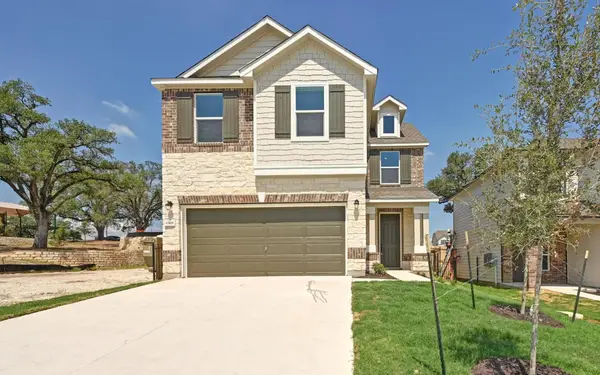 $399,134Active3 beds 3 baths1,908 sq. ft.
$399,134Active3 beds 3 baths1,908 sq. ft.12108 Salvador St, Austin, TX 78748
MLS# 6633939Listed by: SATEX PROPERTIES, INC. - New
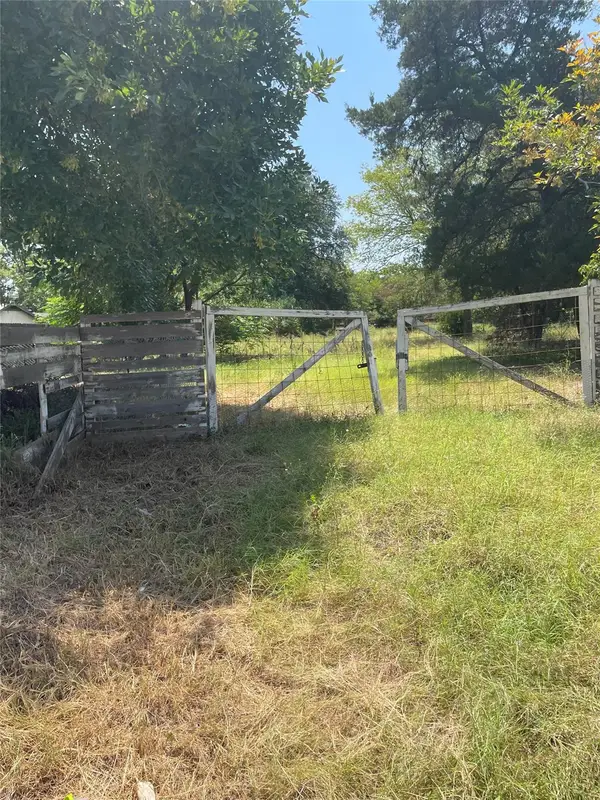 $199,990Active0 Acres
$199,990Active0 Acres605 Montopolis Dr, Austin, TX 78741
MLS# 7874070Listed by: CO OP REALTY - New
 $650,000Active2 beds 2 baths1,287 sq. ft.
$650,000Active2 beds 2 baths1,287 sq. ft.710 Colorado St #7J, Austin, TX 78701
MLS# 9713888Listed by: COMPASS RE TEXAS, LLC
