5801 Cannonade Ct, Austin, TX 78746
Local realty services provided by:Better Homes and Gardens Real Estate Hometown
Listed by: jeannette spinelli, shelley riley
Office: kw-austin portfolio real estate
MLS#:6942712
Source:ACTRIS
Price summary
- Price:$1,494,000
- Price per sq. ft.:$317.74
- Monthly HOA dues:$57.5
About this home
Welcome to refined Westlake living in the prestigious Davenport Ranch community. Nestled on a private cul-de-sac, this elegant residence offers panoramic canyon views and effortless luxury across 4,702 square feet. Thoughtfully designed with both comfort and entertaining in mind, the home features 4 bedrooms, 3 full baths, and 2 half baths. The main level welcomes you with striking views and a chef’s kitchen outfitted with Bosch appliances, granite counters, and sleek modern cabinetry. A cozy breakfast nook and formal dining room invite connection, while the spacious primary suite provides a private retreat with its fireplace, oversized terrace, dual closets, and spa-style bath. On the middle level, a second living area with a fireplace, built-in kitchenette, and French doors leads to a resort-style pool and spa finished with glass tile and quartz. The entire system is automated with iAqualink for ease and efficiency. The lower level hosts three well-appointed bedrooms and two full baths, offering privacy and flexibility for guests or family. Recent updates include mechanical upgrades in 2021 (AC, sewage pump, water heater), ensuring peace of mind. Owners in Davenport Ranch have exclusive access to “Hidden Park” with a tennis court, playground, and a one-mile nature trail. Located just minutes from Davenport Village, Austin Country Club, Lake Austin boat ramp, and top-rated Eanes ISD schools, this home blends timeless elegance with everyday convenience.
Contact an agent
Home facts
- Year built:1984
- Listing ID #:6942712
- Updated:December 07, 2025 at 08:13 AM
Rooms and interior
- Bedrooms:4
- Total bathrooms:5
- Full bathrooms:3
- Half bathrooms:2
- Living area:4,702 sq. ft.
Heating and cooling
- Cooling:Central
- Heating:Central
Structure and exterior
- Roof:Metal
- Year built:1984
- Building area:4,702 sq. ft.
Schools
- High school:Westlake
- Elementary school:Bridge Point
Utilities
- Water:Public
- Sewer:Public Sewer
Finances and disclosures
- Price:$1,494,000
- Price per sq. ft.:$317.74
- Tax amount:$34,187 (2025)
New listings near 5801 Cannonade Ct
- New
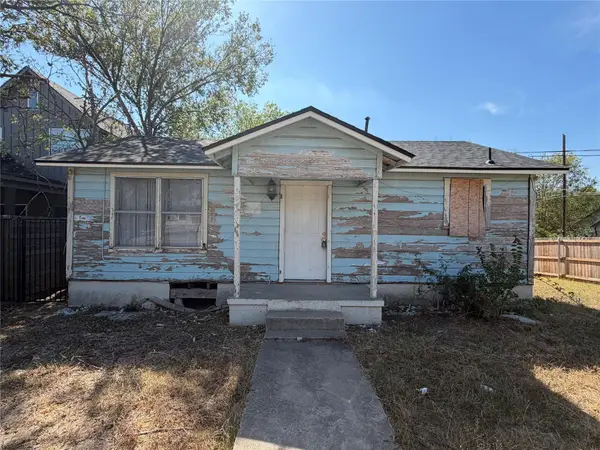 $350,000Active2 beds 1 baths704 sq. ft.
$350,000Active2 beds 1 baths704 sq. ft.5001 Lott Ave, Austin, TX 78721
MLS# 6797052Listed by: HOYDEN HOMES - New
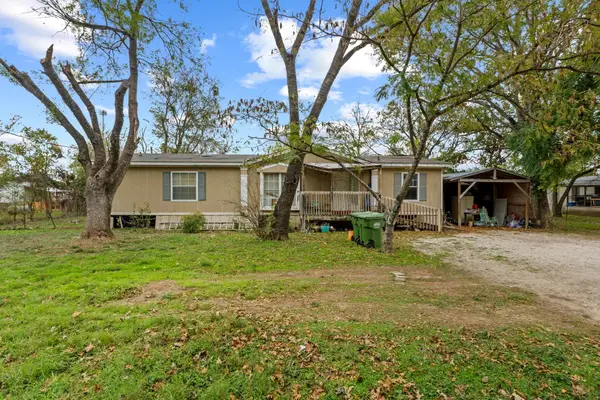 $175,000Active4 beds 2 baths1,810 sq. ft.
$175,000Active4 beds 2 baths1,810 sq. ft.11802 Green Grove Dr S, Austin, TX 78725
MLS# 1031207Listed by: COLDWELL BANKER REALTY - New
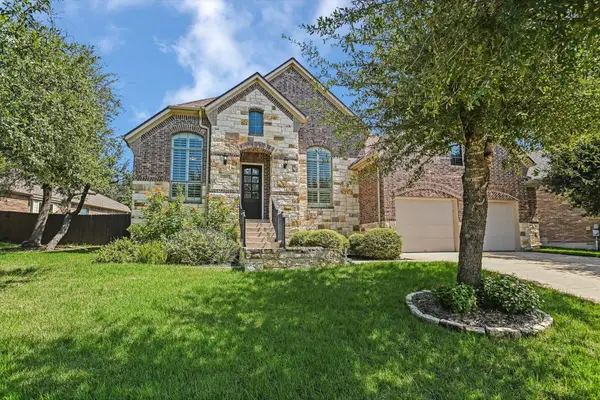 $685,000Active4 beds 4 baths3,199 sq. ft.
$685,000Active4 beds 4 baths3,199 sq. ft.213 Mirafield Ln, Austin, TX 78737
MLS# 9544115Listed by: BRAMLETT PARTNERS - New
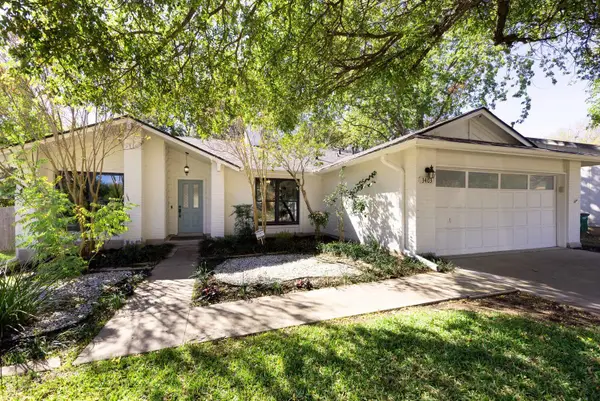 $525,000Active3 beds 2 baths1,714 sq. ft.
$525,000Active3 beds 2 baths1,714 sq. ft.3403 Palomar Ln, Austin, TX 78727
MLS# 9759703Listed by: KELLER WILLIAMS REALTY - New
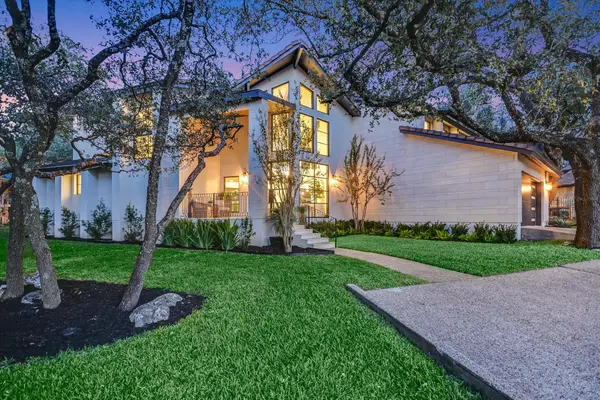 $1,850,000Active3 beds 4 baths4,007 sq. ft.
$1,850,000Active3 beds 4 baths4,007 sq. ft.6204 Lost Horizon Dr, Austin, TX 78759
MLS# 3609909Listed by: AGAVE LIVING - New
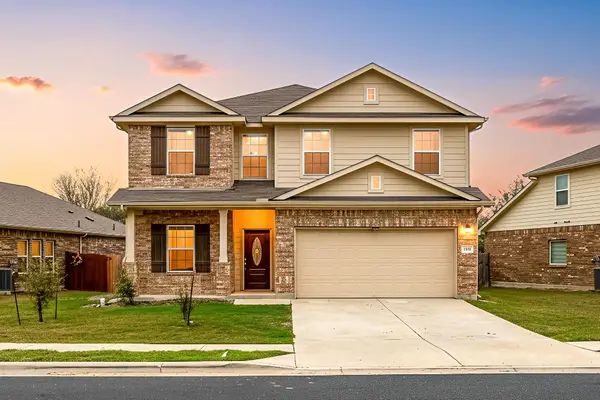 $430,000Active4 beds 3 baths2,500 sq. ft.
$430,000Active4 beds 3 baths2,500 sq. ft.3000 Ortman Dr, Pflugerville, TX 78660
MLS# 1427426Listed by: REAL INTERNATIONAL BROKERAGE LLC - New
 $339,000Active0 Acres
$339,000Active0 Acres1903 E 21st St, Austin, TX 78722
MLS# 3938980Listed by: COMPASS RE TEXAS, LLC - New
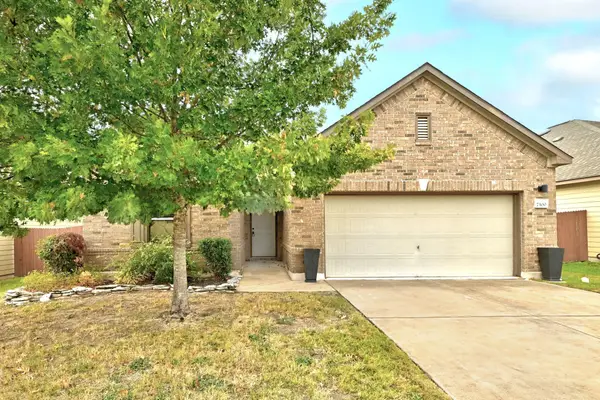 $374,990Active3 beds 2 baths1,678 sq. ft.
$374,990Active3 beds 2 baths1,678 sq. ft.7300 Altidore Dr, Austin, TX 78744
MLS# 7858574Listed by: TEAM WEST REAL ESTATE LLC - New
 $245,000Active2 beds 2 baths1,194 sq. ft.
$245,000Active2 beds 2 baths1,194 sq. ft.1748 Ohlen Rd #3, Austin, TX 78757
MLS# 9446640Listed by: REDFIN CORPORATION - New
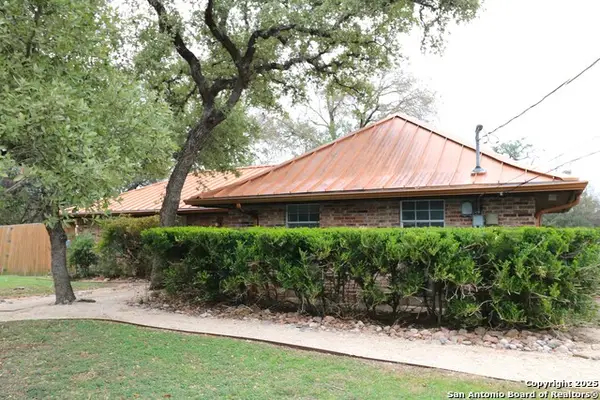 $485,000Active2 beds 2 baths1,313 sq. ft.
$485,000Active2 beds 2 baths1,313 sq. ft.5503 Reynolds, Austin, TX 78749
MLS# 1926884Listed by: KELLER WILLIAMS BOERNE
