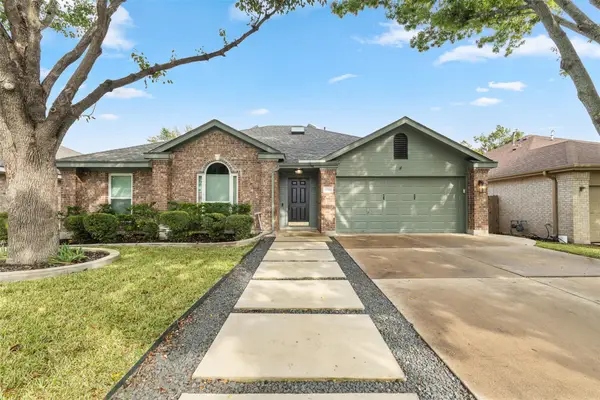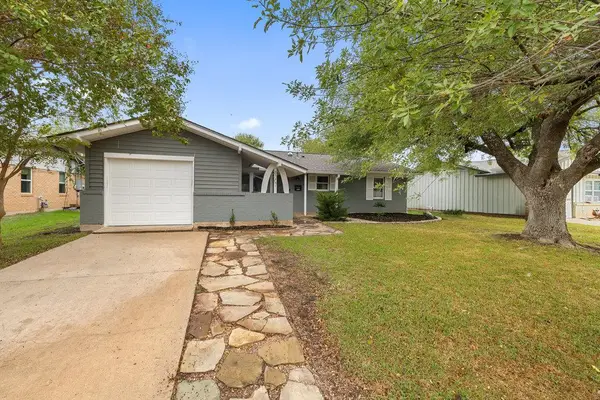5813 Horizon Vista Way, Austin, TX 78738
Local realty services provided by:Better Homes and Gardens Real Estate Winans
Listed by: mj mcfarland
Office: christie's int'l real estate
MLS#:3478110
Source:ACTRIS
5813 Horizon Vista Way,Austin, TX 78738
$2,399,000
- 4 Beds
- 5 Baths
- 4,111 sq. ft.
- Single family
- Active
Price summary
- Price:$2,399,000
- Price per sq. ft.:$583.56
- Monthly HOA dues:$140
About this home
Discover the epitome of modern luxury in this stunning new construction home by Sendero Homes, a premier builder with over 30 years of experience crafting exceptional residences. Situated in the peaceful, gated enclave of Madrone Canyon, this exquisite home offers an unparalleled blend of timeless elegance, sophisticated design, and meticulous craftsmanship.
Set on a generous 0.81-acre lot, this 4-bedroom, 5-bathroom masterpiece is designed for both relaxed living and grand entertaining. The thoughtfully curated floor plan features a spacious media/game room, a dedicated study, and an open-concept living area, all exuding a classy yet inviting ambiance.
At the heart of the home, the gourmet kitchen showcases Sub-Zero appliances, custom cabinetry, and an expansive island, combining functionality with effortless elegance. Retreat to the serene primary suite, where a spa-like ensuite bath and a spacious walk-in closet offer a sanctuary of comfort and refinement.
Step outside to your resort-style backyard, complete with a sparkling pool, covered patio, and lush landscaping, creating the perfect setting for relaxation or entertaining under the Texas sky. A three-car garage ensures ample storage and convenience.
With an unmatched attention to detail, timeless architecture, and a commitment to superior craftsmanship, this extraordinary home in Madrone Canyon is an opportunity to experience elegance and luxury at its finest
Contact an agent
Home facts
- Year built:2025
- Listing ID #:3478110
- Updated:November 25, 2025 at 04:06 PM
Rooms and interior
- Bedrooms:4
- Total bathrooms:5
- Full bathrooms:4
- Half bathrooms:1
- Living area:4,111 sq. ft.
Heating and cooling
- Cooling:Central
- Heating:Central
Structure and exterior
- Roof:Metal
- Year built:2025
- Building area:4,111 sq. ft.
Schools
- High school:Lake Travis
- Elementary school:Bee Cave
Utilities
- Water:MUD
Finances and disclosures
- Price:$2,399,000
- Price per sq. ft.:$583.56
- Tax amount:$10,012 (2024)
New listings near 5813 Horizon Vista Way
- New
 $5,000,000Active4 beds 5 baths4,804 sq. ft.
$5,000,000Active4 beds 5 baths4,804 sq. ft.4101 Spicewood Springs Rd, Austin, TX 78759
MLS# 2767523Listed by: BRAMLETT PARTNERS - New
 $705,000Active4 beds 3 baths2,694 sq. ft.
$705,000Active4 beds 3 baths2,694 sq. ft.6 Monarch Oaks Ln, Austin, TX 78738
MLS# 3874882Listed by: PHILLIPS & ASSOCIATES REALTY - New
 $275,000Active3 beds 2 baths1,326 sq. ft.
$275,000Active3 beds 2 baths1,326 sq. ft.5804 Whitebrook Dr, Austin, TX 78724
MLS# 4133404Listed by: PURE REALTY - New
 $450,000Active3 beds 2 baths1,951 sq. ft.
$450,000Active3 beds 2 baths1,951 sq. ft.14915 Bescott Dr, Austin, TX 78728
MLS# 4648082Listed by: PURE REALTY - New
 $275,000Active1 beds 1 baths630 sq. ft.
$275,000Active1 beds 1 baths630 sq. ft.3815 Guadalupe St #303, Austin, TX 78751
MLS# 3276994Listed by: KELLER WILLIAMS HERITAGE - New
 $499,000Active3 beds 2 baths1,208 sq. ft.
$499,000Active3 beds 2 baths1,208 sq. ft.8307 Stillwood Ln, Austin, TX 78757
MLS# 5093752Listed by: COMPASS RE TEXAS, LLC - New
 $1,995,000Active0 Acres
$1,995,000Active0 Acres4701-4703 Shoal Creek Blvd, Austin, TX 78756
MLS# 8434801Listed by: KUPER SOTHEBY'S INT'L REALTY - New
 $950,000Active4 beds 3 baths2,812 sq. ft.
$950,000Active4 beds 3 baths2,812 sq. ft.8902 Spicebrush Dr, Austin, TX 78759
MLS# 7524773Listed by: COMPASS RE TEXAS, LLC - New
 $1,175,000Active4 beds 2 baths2,244 sq. ft.
$1,175,000Active4 beds 2 baths2,244 sq. ft.3106 Glen Ora St #A & B, Austin, TX 78704
MLS# 4510717Listed by: CHRISTIE'S INT'L REAL ESTATE - New
 $4,250,000Active4 beds 2 baths4,442 sq. ft.
$4,250,000Active4 beds 2 baths4,442 sq. ft.2404 Rio Grande St, Austin, TX 78705
MLS# 4941649Listed by: URBANSPACE
