5820 Harper Park Dr #66, Austin, TX 78735
Local realty services provided by:Better Homes and Gardens Real Estate Winans
Listed by: brittany barrera
Office: exp realty, llc.
MLS#:1699358
Source:ACTRIS
5820 Harper Park Dr #66,Austin, TX 78735
$675,000
- 3 Beds
- 3 Baths
- 2,700 sq. ft.
- Single family
- Active
Price summary
- Price:$675,000
- Price per sq. ft.:$250
- Monthly HOA dues:$204
About this home
Lock-and-leave living in gated Harper Park near Mopac & 290 | Solar | Office + Flex Space | $675K. Enjoy the convenience of a lock-and-leave lifestyle in the gated community of Harper Park, ideally located just minutes from downtown Austin, Mopac, and Highway 290. Outdoor enthusiasts will love being close to some of Austin’s most popular hiking destinations, including the Violet Crown Trail and Barton Creek Greenbelt. This energy-efficient home features 18 owned solar panels, offering long-term savings and sustainability without compromising comfort or style.
Designed for modern living, the main level includes the primary suite, laundry room, half bath, and dedicated office for everyday ease. The open-concept kitchen showcases quartz countertops, stainless steel appliances, and a large island that flows seamlessly into the living area, creating a perfect setting for entertaining or relaxing. The primary suite provides a private retreat with a spa-inspired bathroom and spacious walk-in closet.
Upstairs, you’ll find a media room, a flexible space currently shown as a formal sitting area, and two additional bedrooms with a full bath. The backyard offers a spacious xeriscaped design with multiple areas for entertaining and a small patch of grass for easy maintenance. The front yard is maintained by the HOA, adding to the effortless lock-and-leave lifestyle this home provides.
Residents enjoy access to a community pool, walking trails, and a quiet setting with easy access to shopping, dining, and entertainment.
Select photos have been digitally furnished or lightly enhanced to highlight furniture placement, organization, and design layout potential. The home is owner-occupied, beautifully maintained, and move-in ready. **Buyer to verify all information**
Contact an agent
Home facts
- Year built:2018
- Listing ID #:1699358
- Updated:November 20, 2025 at 04:54 PM
Rooms and interior
- Bedrooms:3
- Total bathrooms:3
- Full bathrooms:2
- Half bathrooms:1
- Living area:2,700 sq. ft.
Heating and cooling
- Cooling:Central
- Heating:Central
Structure and exterior
- Roof:Shingle
- Year built:2018
- Building area:2,700 sq. ft.
Schools
- High school:Austin
- Elementary school:Oak Hill
Utilities
- Water:Public
- Sewer:Public Sewer
Finances and disclosures
- Price:$675,000
- Price per sq. ft.:$250
New listings near 5820 Harper Park Dr #66
- New
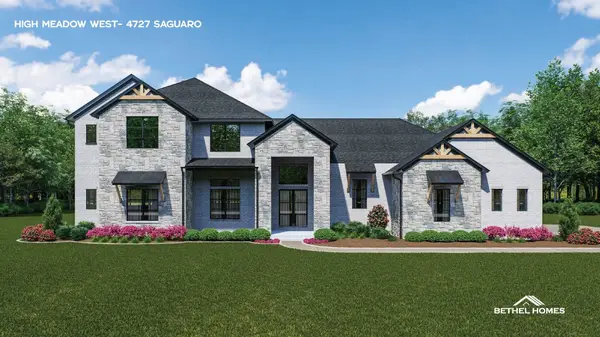 $1,550,500Active5 beds 5 baths5,018 sq. ft.
$1,550,500Active5 beds 5 baths5,018 sq. ft.4727 Saguaro Road, Montgomery, TX 77316
MLS# 5270511Listed by: GRAND TERRA REALTY - New
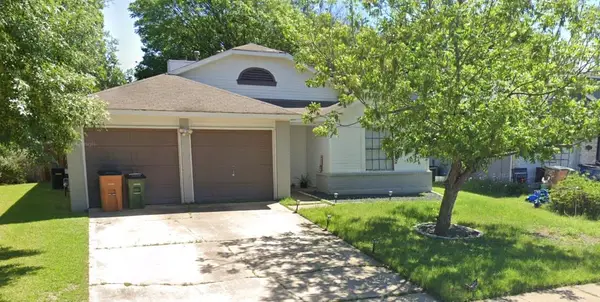 $255,000Active3 beds 2 baths1,158 sq. ft.
$255,000Active3 beds 2 baths1,158 sq. ft.11901 Shropshire Blvd, Austin, TX 78753
MLS# 1600176Listed by: ALL CITY REAL ESTATE LTD. CO - Open Sat, 11am to 2:30pmNew
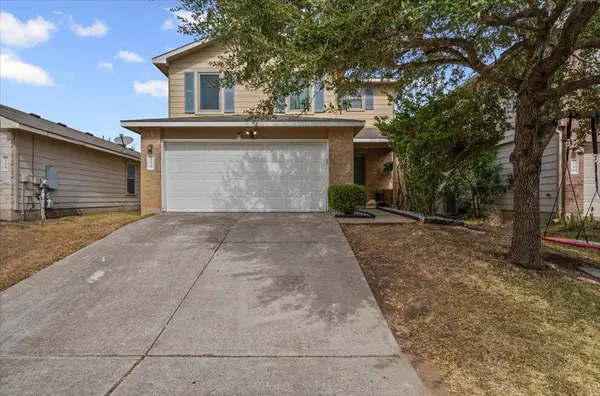 $364,000Active3 beds 3 baths1,856 sq. ft.
$364,000Active3 beds 3 baths1,856 sq. ft.120 Hillhouse Ln, Manchaca, TX 78652
MLS# 1889774Listed by: MCLANE REALTY, LLC - New
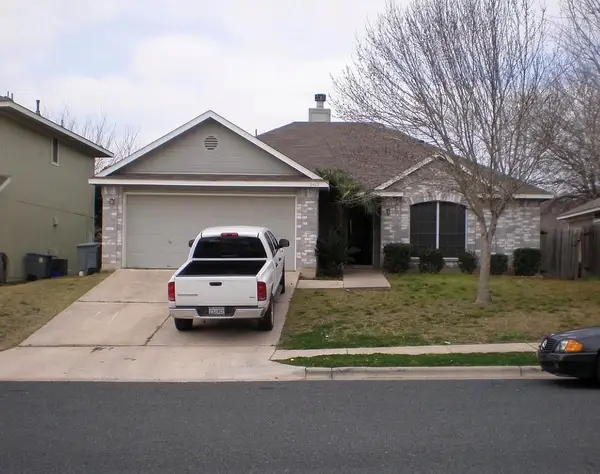 $255,000Active3 beds 2 baths1,133 sq. ft.
$255,000Active3 beds 2 baths1,133 sq. ft.5412 George St, Austin, TX 78744
MLS# 3571954Listed by: ALL CITY REAL ESTATE LTD. CO - New
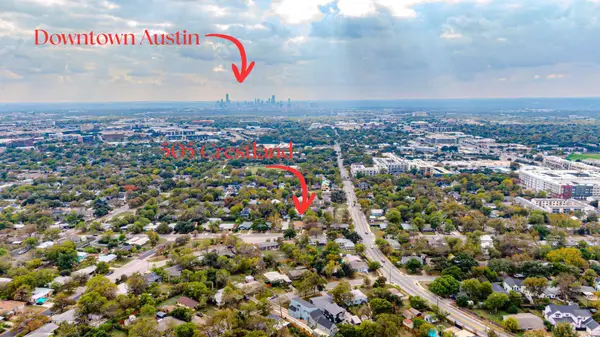 $375,000Active2 beds 2 baths1,236 sq. ft.
$375,000Active2 beds 2 baths1,236 sq. ft.505 W Crestland Dr, Austin, TX 78752
MLS# 5262913Listed by: HORIZON REALTY - New
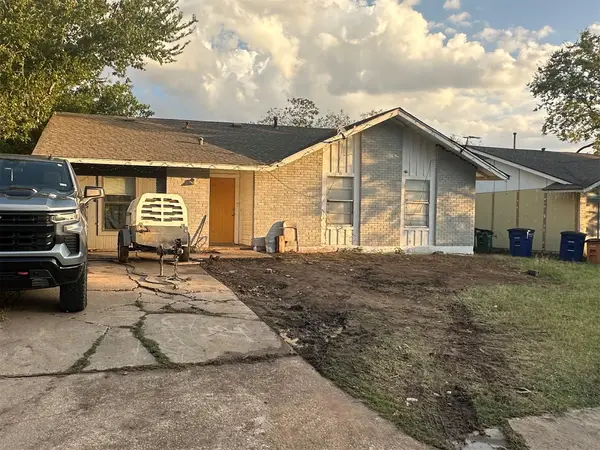 $228,000Active3 beds 1 baths1,202 sq. ft.
$228,000Active3 beds 1 baths1,202 sq. ft.7221 Ellington Cir, Austin, TX 78724
MLS# 6213552Listed by: ALL CITY REAL ESTATE LTD. CO - New
 $297,500Active2 beds 1 baths856 sq. ft.
$297,500Active2 beds 1 baths856 sq. ft.1114 Brookswood Ave, Austin, TX 78721
MLS# 6905293Listed by: ALL CITY REAL ESTATE LTD. CO - New
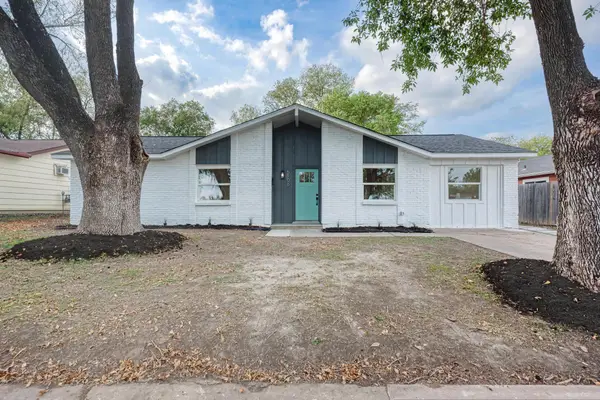 $385,000Active4 beds 2 baths1,464 sq. ft.
$385,000Active4 beds 2 baths1,464 sq. ft.5106 Regency Dr, Austin, TX 78724
MLS# 7652249Listed by: MUNGIA REAL ESTATE - New
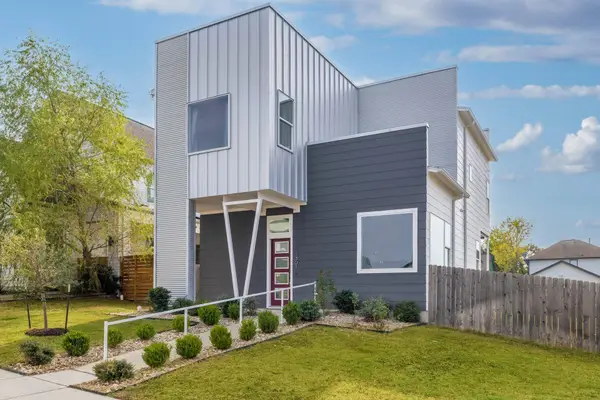 $598,000Active3 beds 3 baths2,157 sq. ft.
$598,000Active3 beds 3 baths2,157 sq. ft.7301 Cordoba Dr, Austin, TX 78724
MLS# 1045319Listed by: KELLER WILLIAMS REALTY - Open Sat, 2 to 4pmNew
 $1,699,000Active5 beds 5 baths3,734 sq. ft.
$1,699,000Active5 beds 5 baths3,734 sq. ft.3400 Beartree Cir, Austin, TX 78730
MLS# 2717963Listed by: DAVID ROWE PROPERTIES LLC
