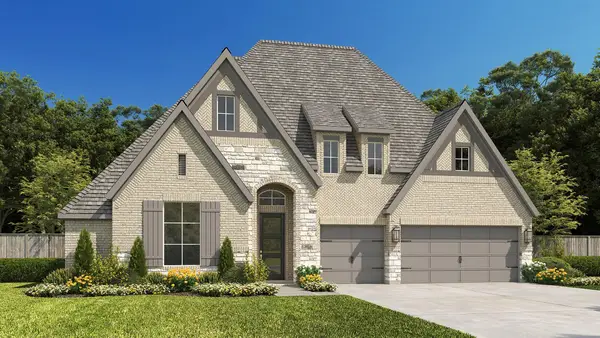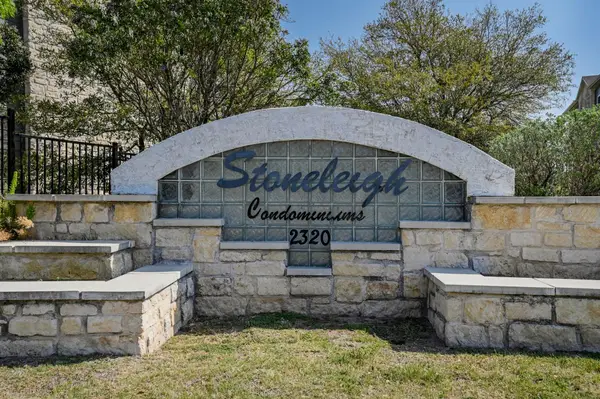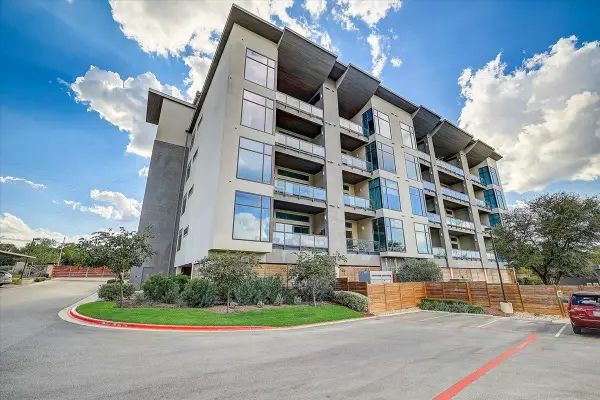5859 Lomita Verde Cir, Austin, TX 78749
Local realty services provided by:Better Homes and Gardens Real Estate Winans
Listed by: wendy papasan, warren mcenulty
Office: keller williams realty
MLS#:5455088
Source:ACTRIS
Price summary
- Price:$589,900
- Price per sq. ft.:$246.61
- Monthly HOA dues:$29.17
About this home
Don’t miss this beautiful Village at Western Oaks home, lovingly maintained by its original owner. The spacious floor plan offers a large, open family room, a formal dining area that can also serve as a study or playroom, and an upstairs game room for extra living space. Gorgeous engineered wood floors flow throughout the home, complemented by durable tile and vinyl plank for low-maintenance living—no carpet anywhere! Fresh interior paint along with updated light fixtures and ceiling fans give the home a bright, modern feel. The updated kitchen features granite counters, white cabinets, stainless steel appliances, a built-in desk, a large breakfast bar, and a walk-in pantry, while the adjoining family room is open and welcoming, centered around a cozy corner fireplace. The primary suite is spacious, offering a double vanity, separate shower and soaking tub, and a large walk-in closet for plenty of personal storage, while the secondary bathroom has been beautifully updated with a custom walk-in shower featuring wood-look tile and a built-in bench for a spa-like retreat. Storage is abundant throughout the home, with walk-in closets in every bedroom, a large linen closet, and a convenient downstairs coat closet. The two-car garage also provides exceptional storage with tons of built-in shelves. Beyond the garage, the backyard is large and feels very private, with multiple mature trees providing shade and privacy along the back. There is also an automatic sprinkler system and plenty of room for outdoor fun or relaxation! Recent updates include a 2024 HVAC replacement, added attic insulation, and solar-powered attic fans for energy efficiency. This home tracks to Mills Elementary, Gorzycki Middle, and Bowie High School, and offers easy access to Escarpment Village, Arbor Trails, greenbelts, and major highways. Don’t miss your chance to make this one yours!
Contact an agent
Home facts
- Year built:1998
- Listing ID #:5455088
- Updated:January 09, 2026 at 07:43 PM
Rooms and interior
- Bedrooms:4
- Total bathrooms:3
- Full bathrooms:2
- Half bathrooms:1
- Living area:2,392 sq. ft.
Heating and cooling
- Cooling:Central
- Heating:Central
Structure and exterior
- Roof:Composition
- Year built:1998
- Building area:2,392 sq. ft.
Schools
- High school:Bowie
- Elementary school:Mills
Utilities
- Water:Public
- Sewer:Public Sewer
Finances and disclosures
- Price:$589,900
- Price per sq. ft.:$246.61
New listings near 5859 Lomita Verde Cir
- Open Sat, 10am to 12:30pmNew
 $1,849,000Active5 beds 4 baths3,436 sq. ft.
$1,849,000Active5 beds 4 baths3,436 sq. ft.1713 Piedmont Ave, Austin, TX 78757
MLS# 1655380Listed by: AGENCY TEXAS INC - New
 $697,950Active3 beds 3 baths1,546 sq. ft.
$697,950Active3 beds 3 baths1,546 sq. ft.4901 Gladeview Dr #B, Austin, TX 78745
MLS# 5126532Listed by: TEXAS ALLY REAL ESTATE GROUP - New
 $475,000Active3 beds 3 baths2,211 sq. ft.
$475,000Active3 beds 3 baths2,211 sq. ft.13918 Hummingbird Ln, Austin, TX 78732
MLS# 7037237Listed by: COMPASS RE TEXAS, LLC - New
 $1,200,000Active6 beds 7 baths
$1,200,000Active6 beds 7 baths15301 Storm Dr, Austin, TX 78734
MLS# 8216598Listed by: SKY REALTY - New
 $1,099,900Active4 beds 4 baths3,295 sq. ft.
$1,099,900Active4 beds 4 baths3,295 sq. ft.228 Leaning Rock Rdg, Austin, TX 78737
MLS# 8618757Listed by: PERRY HOMES REALTY, LLC - New
 $140,000Active1 beds 1 baths740 sq. ft.
$140,000Active1 beds 1 baths740 sq. ft.2320 Gracy Farms Ln #311, Austin, TX 78758
MLS# 3839722Listed by: COMPASS RE TEXAS, LLC - Open Sun, 1 to 3pmNew
 $625,000Active4 beds 3 baths2,294 sq. ft.
$625,000Active4 beds 3 baths2,294 sq. ft.11310 Morning Glory Trl, Austin, TX 78750
MLS# 3849120Listed by: KUPER SOTHEBY'S INT'L REALTY - New
 $530,000Active4 beds 2 baths1,368 sq. ft.
$530,000Active4 beds 2 baths1,368 sq. ft.903 Cardiff Dr, Austin, TX 78745
MLS# 5153183Listed by: REAL BROKER, LLC - New
 $550,000Active3 beds 2 baths1,379 sq. ft.
$550,000Active3 beds 2 baths1,379 sq. ft.5921 Hi Line Rd #1204, Austin, TX 78734
MLS# 6596606Listed by: FIRST AUSTIN PROPERTIES - New
 $785,000Active3 beds 3 baths1,959 sq. ft.
$785,000Active3 beds 3 baths1,959 sq. ft.1912 Romeria Dr #B, Austin, TX 78757
MLS# 7068198Listed by: FRIEDMANN PARKS REALTY
