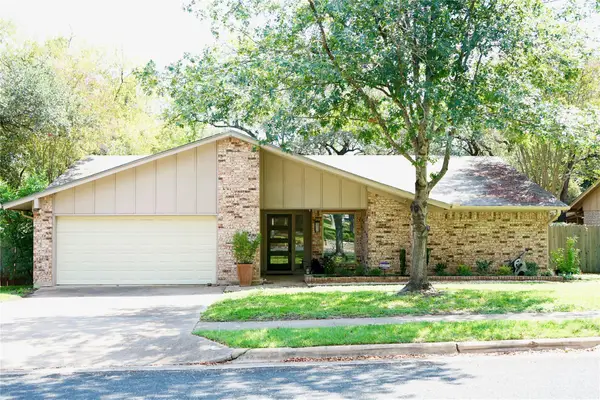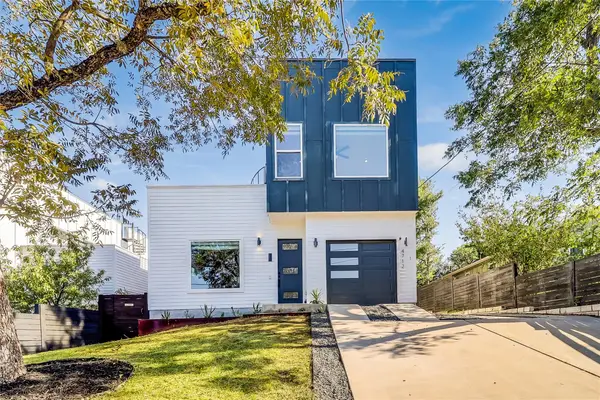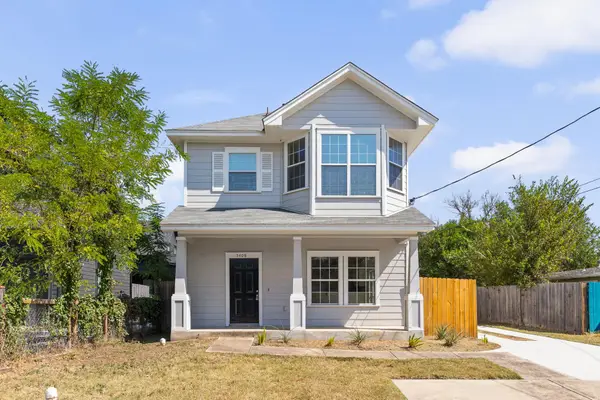5903 Cane Pace, Austin, TX 78746
Local realty services provided by:Better Homes and Gardens Real Estate Hometown
Listed by:dru brown
Office:moreland properties
MLS#:7878928
Source:ACTRIS
Price summary
- Price:$1,275,000
- Price per sq. ft.:$385.66
- Monthly HOA dues:$84.17
About this home
*New Price and Great Value* Situated in the highly sought-after Davenport Ranch neighborhood, this spacious 5-bedroom, 3-bathroom home offers an exceptional blend of comfort and convenience. Designed with an open floor plan, the home features two inviting living spaces, perfect for entertaining or relaxing.
The main-level primary suite is a private retreat overlooking a secluded patio space. A flexible fifth bedroom on the main floor is perfect for a dedicated home office, a cozy library, or even a personal gym—tailored to suit your lifestyle. A tucked-away wine storage room adds a touch of sophistication, perfect for collectors or casual enthusiasts.
Step outside to a secluded patio space, ideal for morning coffee or evening entertaining. Upstairs, three additional bedrooms provide ample space for family and guests.
Located in the acclaimed Eanes ISD and just minutes from Austin Country Club, this home offers access to top-rated schools, golf, and exceptional dining. Experience refined living in one of Austin’s most desirable communities!
Contact an agent
Home facts
- Year built:1997
- Listing ID #:7878928
- Updated:October 04, 2025 at 04:43 PM
Rooms and interior
- Bedrooms:5
- Total bathrooms:3
- Full bathrooms:3
- Living area:3,306 sq. ft.
Heating and cooling
- Cooling:Central
- Heating:Central
Structure and exterior
- Roof:Composition
- Year built:1997
- Building area:3,306 sq. ft.
Schools
- High school:Westlake
- Elementary school:Bridge Point
Utilities
- Water:Public
- Sewer:Public Sewer
Finances and disclosures
- Price:$1,275,000
- Price per sq. ft.:$385.66
- Tax amount:$27,533 (2020)
New listings near 5903 Cane Pace
- New
 $675,000Active3 beds 2 baths1,880 sq. ft.
$675,000Active3 beds 2 baths1,880 sq. ft.11301 Toledo Dr, Austin, TX 78759
MLS# 2290389Listed by: RDP REALTY LLC - Open Sun, 12 to 3pmNew
 $725,000Active-- beds -- baths2,004 sq. ft.
$725,000Active-- beds -- baths2,004 sq. ft.1148 Gunter St, Austin, TX 78721
MLS# 4016242Listed by: ALLURE REAL ESTATE - Open Sun, 2 to 4pmNew
 $699,000Active3 beds 3 baths2,216 sq. ft.
$699,000Active3 beds 3 baths2,216 sq. ft.4712 Reyes St #1, Austin, TX 78721
MLS# 5818109Listed by: COMPASS RE TEXAS, LLC - Open Sat, 3 to 5pmNew
 $839,000Active4 beds 3 baths2,875 sq. ft.
$839,000Active4 beds 3 baths2,875 sq. ft.216 Vista Village Cv, Austin, TX 78738
MLS# 6225128Listed by: COMPASS RE TEXAS, LLC - New
 $1,650,000Active0 Acres
$1,650,000Active0 Acres303 Ridgewood Rd, Austin, TX 78746
MLS# 3231277Listed by: COMPASS RE TEXAS, LLC - New
 $340,800Active3 beds 2 baths1,613 sq. ft.
$340,800Active3 beds 2 baths1,613 sq. ft.4705 Valcour Bay Ln #38, Austin, TX 78754
MLS# 9325960Listed by: JBGOODWIN REALTORS NW - New
 $800,000Active5 beds 5 baths2,314 sq. ft.
$800,000Active5 beds 5 baths2,314 sq. ft.5408 Downs Dr, Austin, TX 78721
MLS# 8196416Listed by: COMPASS RE TEXAS, LLC - New
 $259,000Active3 beds 2 baths1,364 sq. ft.
$259,000Active3 beds 2 baths1,364 sq. ft.7204 Kellner Cv, Del Valle, TX 78617
MLS# 1889108Listed by: EPIQUE REALTY LLC - New
 $249,900Active4 beds 2 baths1,200 sq. ft.
$249,900Active4 beds 2 baths1,200 sq. ft.2503 Lakehurst Dr, Austin, TX 78744
MLS# 2720978Listed by: KELLER WILLIAMS REALTY - New
 $299,990Active1 beds 1 baths644 sq. ft.
$299,990Active1 beds 1 baths644 sq. ft.3102 Glen Ora St #102, Austin, TX 78704
MLS# 4001071Listed by: COMPASS RE TEXAS, LLC
