5910 Swayden Ln #17, Austin, TX 78745
Local realty services provided by:Better Homes and Gardens Real Estate Hometown
Listed by: zachary wallace
Office: compass re texas, llc.
MLS#:3482041
Source:ACTRIS
Price summary
- Price:$500,000
- Price per sq. ft.:$306.75
- Monthly HOA dues:$177
About this home
You’re done with the commute. You’ve sat through the brake lights, the slow merge onto 35, the podcasts that stopped being interesting three exits ago. But soon, that won’t be your life. Downtown will be fifteen minutes away, and traffic will fade into background noise.
You pull into the gated community, park in the garage, and head straight to the backyard… the kind of setup that feels like your own little reward system. Turf instead of mud. Stone patio instead of guesswork. Trees that block out the world just enough. You pour a glass of wine, sink into the hot tub, and cue up the wall-mounted TV. Maybe it’s football, maybe it’s a romcom, or maybe it’s just music through the built-in speakers. Either way, it’s exactly the night you needed.
Inside, the ceilings stretch tall enough to feel indulgent, the layout actually makes sense, and the primary suite sits conveniently downstairs. The smart fridge, washer, and dryer all stay, so moving in feels less like a reset and more like an upgrade. Three bedrooms, two and a half baths, and one backyard that earns every sigh of relief at the end of a long day.
Contact an agent
Home facts
- Year built:2015
- Listing ID #:3482041
- Updated:November 07, 2025 at 11:10 AM
Rooms and interior
- Bedrooms:3
- Total bathrooms:3
- Full bathrooms:2
- Half bathrooms:1
- Living area:1,630 sq. ft.
Heating and cooling
- Cooling:Central
- Heating:Central, Natural Gas
Structure and exterior
- Roof:Shingle
- Year built:2015
- Building area:1,630 sq. ft.
Schools
- High school:Crockett
- Elementary school:Odom
Utilities
- Water:Public
- Sewer:Public Sewer
Finances and disclosures
- Price:$500,000
- Price per sq. ft.:$306.75
- Tax amount:$8,735 (2024)
New listings near 5910 Swayden Ln #17
- New
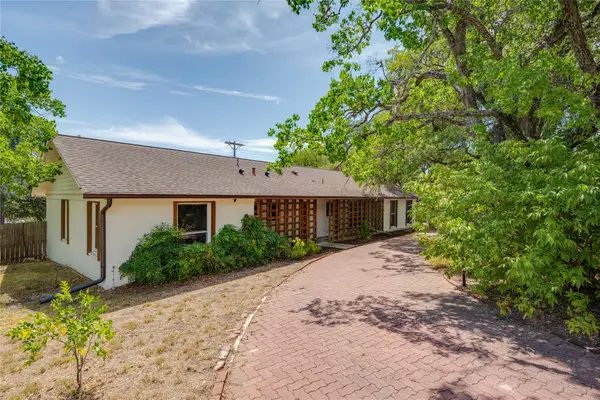 $2,000,000Active4 beds 5 baths2,994 sq. ft.
$2,000,000Active4 beds 5 baths2,994 sq. ft.2801 Cedarview Dr, Austin, TX 78704
MLS# 4317655Listed by: WHITE HOUSE GLOBAL PROPERTIES - New
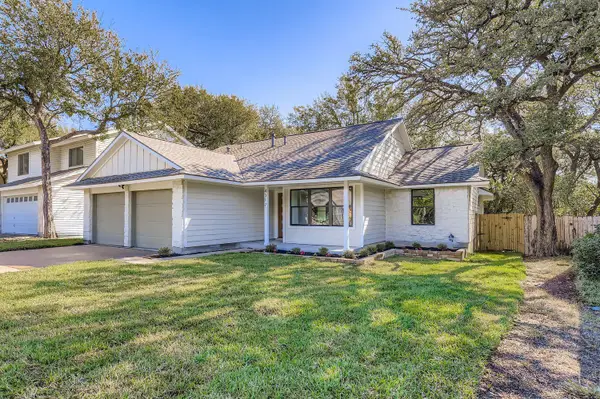 $549,900Active3 beds 2 baths1,705 sq. ft.
$549,900Active3 beds 2 baths1,705 sq. ft.4317 Ganymede Dr, Austin, TX 78727
MLS# 4444341Listed by: KEEPING IT REALTY - New
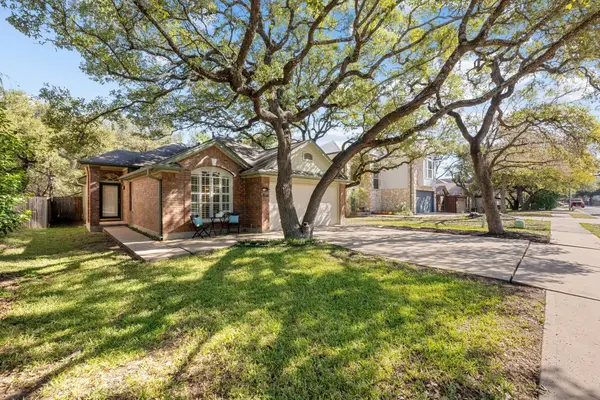 $355,000Active3 beds 2 baths1,328 sq. ft.
$355,000Active3 beds 2 baths1,328 sq. ft.8513 Dempsey Ln, Austin, TX 78748
MLS# 1979929Listed by: KIFER SPARKS AGENCY - New
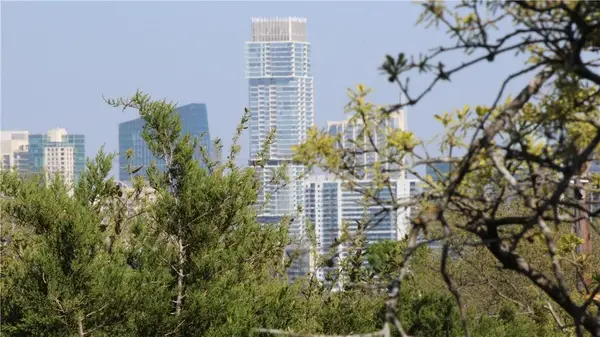 $659,000Active2 beds 2 baths1,396 sq. ft.
$659,000Active2 beds 2 baths1,396 sq. ft.1000 Liberty Park Dr #307, Austin, TX 78746
MLS# 3304428Listed by: TEXAS PREMIER REALTY - New
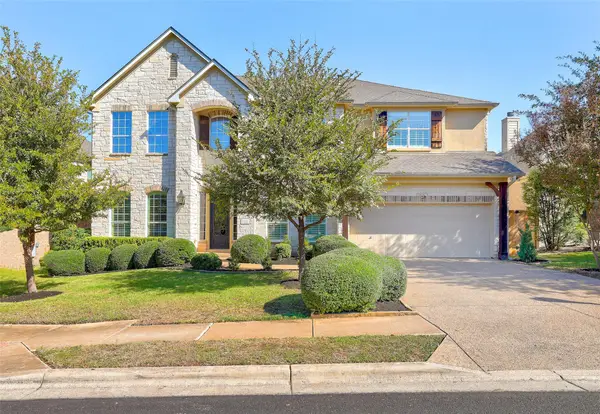 $1,050,000Active5 beds 6 baths4,941 sq. ft.
$1,050,000Active5 beds 6 baths4,941 sq. ft.10201 Loxley Ln, Austin, TX 78717
MLS# 9630208Listed by: COLDWELL BANKER REALTY - New
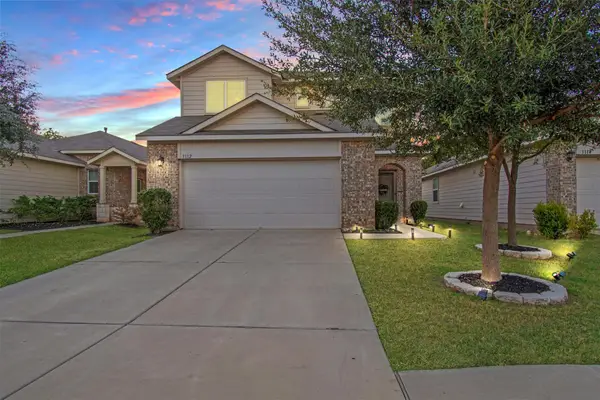 $312,990Active3 beds 3 baths1,795 sq. ft.
$312,990Active3 beds 3 baths1,795 sq. ft.3112 Tilmon Ln, Austin, TX 78725
MLS# 1202116Listed by: EXP REALTY, LLC - New
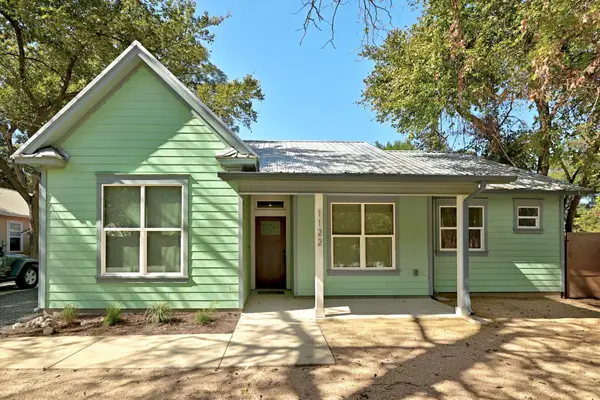 $860,000Active3 beds 2 baths1,559 sq. ft.
$860,000Active3 beds 2 baths1,559 sq. ft.1122 Tillery St, Austin, TX 78702
MLS# 3366567Listed by: COMPASS RE TEXAS, LLC - New
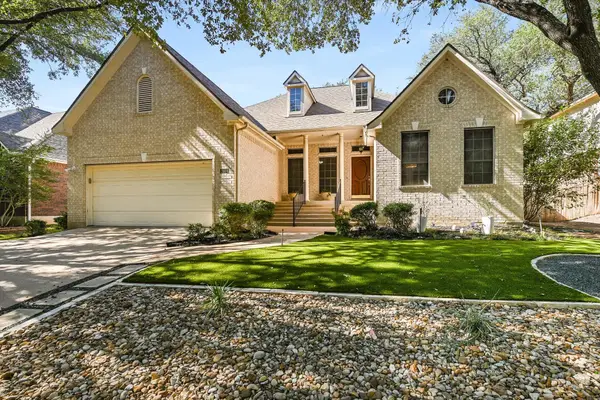 $625,000Active4 beds 2 baths2,553 sq. ft.
$625,000Active4 beds 2 baths2,553 sq. ft.13004 Scofield Farms Dr, Austin, TX 78727
MLS# 4162598Listed by: LEE EASTER, INC. - New
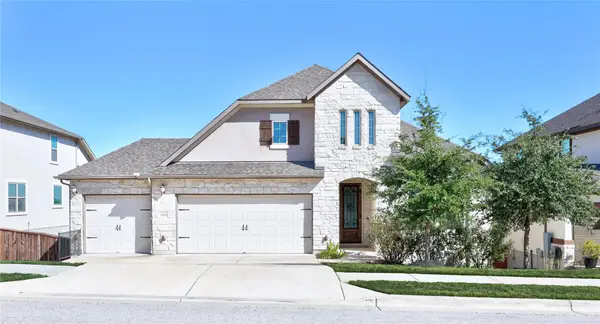 $650,000Active4 beds 3 baths2,256 sq. ft.
$650,000Active4 beds 3 baths2,256 sq. ft.5501 La Canada Way, Austin, TX 78738
MLS# 5113821Listed by: COMPASS RE TEXAS, LLC - New
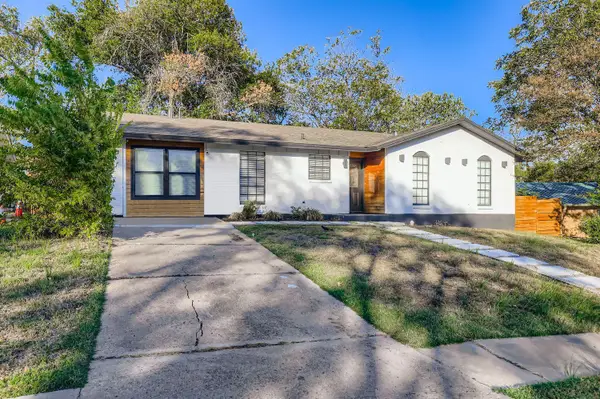 $569,900Active5 beds 4 baths1,744 sq. ft.
$569,900Active5 beds 4 baths1,744 sq. ft.1712 Alleghany Dr, Austin, TX 78741
MLS# 7722386Listed by: KELLER WILLIAMS REALTY
