5911 Kevin Kelly Pl, Austin, TX 78727
Local realty services provided by:Better Homes and Gardens Real Estate Winans
Listed by:diane bennett
Office:realty capital city
MLS#:2882801
Source:ACTRIS
5911 Kevin Kelly Pl,Austin, TX 78727
$275,000
- 2 Beds
- 1 Baths
- 778 sq. ft.
- Single family
- Pending
Price summary
- Price:$275,000
- Price per sq. ft.:$353.47
- Monthly HOA dues:$50
About this home
THIS HOME QUALIFIES FOR SOUTHSTAR BANK HOPE PROGRAM WITH 0 DOWNPAYMENT, 0 MORTGAGE INSURANCE AND 0 LENDER CLOSING COSTS. OTHER LENDER PROGRAMS AVAILABLE WITH LENDER CREDITS.
This charming, low-maintenance single-family home offers direct access to a greenbelt with a scenic creekside hike-and-bike trail. Inside, you’ll find a newly remodeled kitchen and bathroom, never before used, with new counters, range, dishwasher, sink, and fresh paint throughout. Recent updates include a new roof, 2022 HVAC system with freshly cleaned ductwork, 2022 water heater, updated windows, and durable Hardie siding. The garage is AIR CONDITIONED, insulated, painted, and pristine, with washer and dryer hookups and finished flooring. Enjoy a private patio perfect for entertaining or relaxing in the sun. Ideally located just 1 mile from the new Apple Campus, with quick access to HEB, restaurants, McNeil High School, and the YMCA.
5909 and 5911 Kevin Kelly are being sold simultaneously by the same owner.
Contact an agent
Home facts
- Year built:1985
- Listing ID #:2882801
- Updated:November 03, 2025 at 08:13 AM
Rooms and interior
- Bedrooms:2
- Total bathrooms:1
- Full bathrooms:1
- Living area:778 sq. ft.
Heating and cooling
- Cooling:Central
- Heating:Central, Natural Gas
Structure and exterior
- Roof:Composition, Shingle
- Year built:1985
- Building area:778 sq. ft.
Schools
- High school:Westwood
- Elementary school:Jollyville
Utilities
- Water:Public
- Sewer:Public Sewer
Finances and disclosures
- Price:$275,000
- Price per sq. ft.:$353.47
- Tax amount:$5,310 (2025)
New listings near 5911 Kevin Kelly Pl
- New
 $235,900Active2 beds 1 baths752 sq. ft.
$235,900Active2 beds 1 baths752 sq. ft.11901 Swearingen Dr #113, Austin, TX 78758
MLS# 9631581Listed by: AUSTIN ELITE REALTY - New
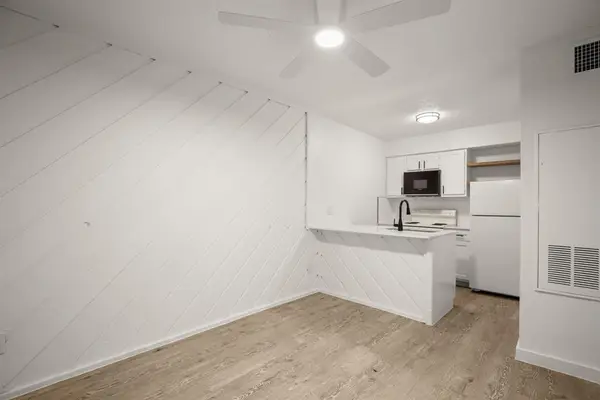 $199,430Active1 beds 1 baths450 sq. ft.
$199,430Active1 beds 1 baths450 sq. ft.4205 Speedway Ave #112, Austin, TX 78751
MLS# 5313597Listed by: DOUGLAS ELLIMAN REAL ESTATE - New
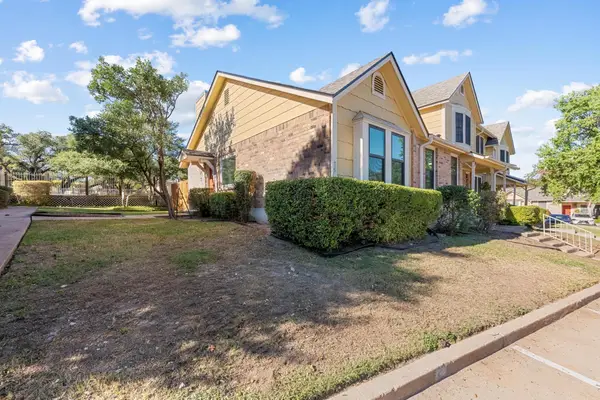 $250,000Active2 beds 2 baths963 sq. ft.
$250,000Active2 beds 2 baths963 sq. ft.11901 Swearingen Dr #39, Austin, TX 78758
MLS# 2177303Listed by: COMPASS RE TEXAS, LLC - New
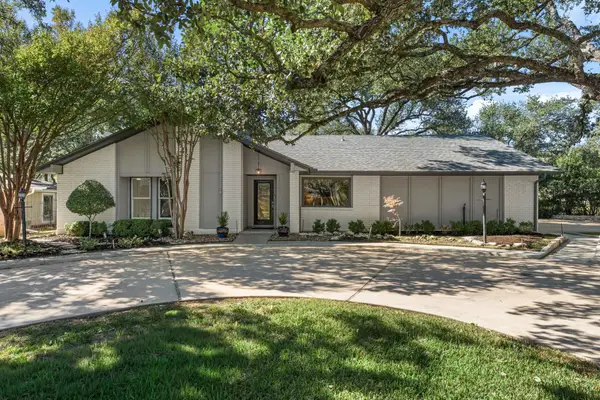 $799,000Active3 beds 2 baths2,219 sq. ft.
$799,000Active3 beds 2 baths2,219 sq. ft.9109 Balcones Club Dr, Austin, TX 78750
MLS# 3189927Listed by: ENGEL & VOLKERS AUSTIN - New
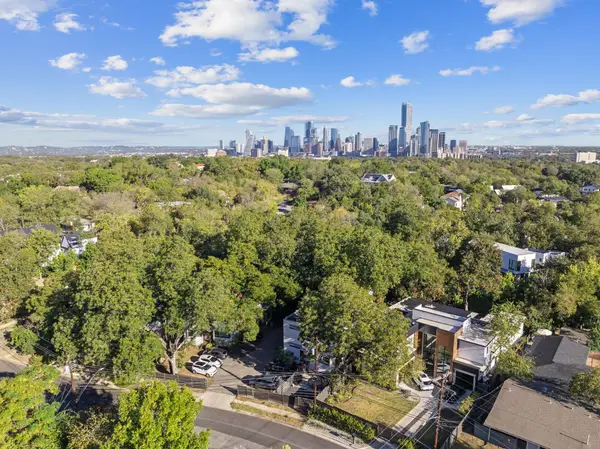 $1,150,000Active3 beds 3 baths2,016 sq. ft.
$1,150,000Active3 beds 3 baths2,016 sq. ft.1116 Mariposa Dr #D, Austin, TX 78704
MLS# 6923689Listed by: ORCHARD BROKERAGE - New
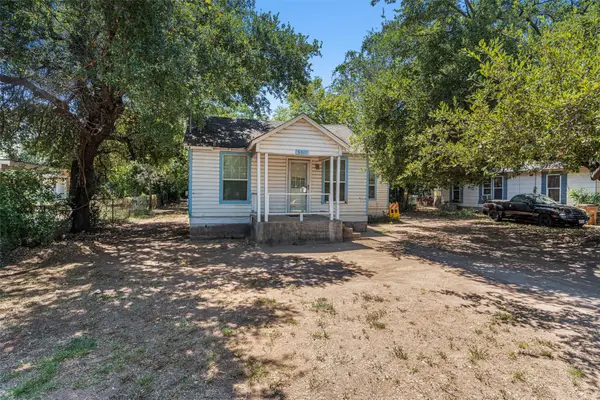 $210,000Active2 beds 1 baths1,010 sq. ft.
$210,000Active2 beds 1 baths1,010 sq. ft.6311 Del Monte Rd, Austin, TX 78741
MLS# 5438777Listed by: ALL CITY REAL ESTATE LTD. CO - New
 $630,000Active4 beds 4 baths2,800 sq. ft.
$630,000Active4 beds 4 baths2,800 sq. ft.11620 Running Brush Ln, Austin, TX 78717
MLS# 8468800Listed by: DREAMS TO REALTY - New
 $369,000Active3 beds 3 baths1,821 sq. ft.
$369,000Active3 beds 3 baths1,821 sq. ft.11317 Lost Maples Trl, Austin, TX 78748
MLS# 7792766Listed by: MORELAND PROPERTIES - New
 $399,900Active3 beds 1 baths943 sq. ft.
$399,900Active3 beds 1 baths943 sq. ft.5806 Breezewood Dr, Austin, TX 78745
MLS# 9842533Listed by: ASHLEY AUSTIN HOMES - New
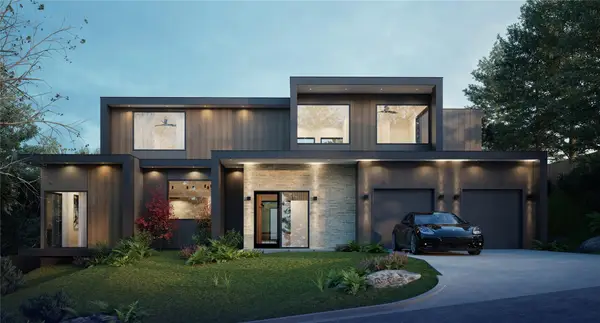 $3,250,000Active5 beds 5 baths3,918 sq. ft.
$3,250,000Active5 beds 5 baths3,918 sq. ft.2404 Arpdale St, Austin, TX 78704
MLS# 4577241Listed by: JOSEPH PROPERTIES LLC
