6003 Merriwood Dr, Austin, TX 78745
Local realty services provided by:Better Homes and Gardens Real Estate Winans
Listed by: adrienne kolly
Office: engel & volkers austin
MLS#:2871881
Source:ACTRIS
Price summary
- Price:$469,000
- Price per sq. ft.:$297.59
About this home
Best deal under $475K in South Austin’s vibrant, emerging hotspot—off South Congress, just 2 miles from the booming St. Elmo district - South Austin’s rising hub for food, art, and long-term growth, and minutes from Downtown & Lady Bird Lake. This fully updated, 3 Bed/2.5 Bath, light-filled, energy-efficient home features Scandinavian-inspired design, high-end modern finishes, and custom details throughout. Highlights include quartz countertops, Carrara marble backsplash, stainless steel appliances, wine fridge, designer lighting, and heated tile floors. Enjoy thoughtful upgrades like dual-pane windows, French doors, a 2020 dual-zone heat pump HVAC, and updated PVC plumbing (2022). Generous built-ins and storage throughout. Walk to Fortune Teller Coffee & Cocktails and other local favorites including Ovenbird Coffee, The Little Darlin’, Aviator Pizza, and Last Stand Brewery.
0% down, no PMI, and low fixed rate available.
A turnkey investment opportunity in a fast-growing neighborhood with built-in equity potential—Available Fully furnished with accepted offer.
Contact an agent
Home facts
- Year built:1970
- Listing ID #:2871881
- Updated:November 20, 2025 at 04:37 PM
Rooms and interior
- Bedrooms:3
- Total bathrooms:3
- Full bathrooms:2
- Half bathrooms:1
- Living area:1,576 sq. ft.
Heating and cooling
- Heating:Natural Gas
Structure and exterior
- Roof:Shingle
- Year built:1970
- Building area:1,576 sq. ft.
Schools
- High school:Crockett
- Elementary school:Pleasant Hill
Utilities
- Water:Public
Finances and disclosures
- Price:$469,000
- Price per sq. ft.:$297.59
- Tax amount:$8,201 (2025)
New listings near 6003 Merriwood Dr
- New
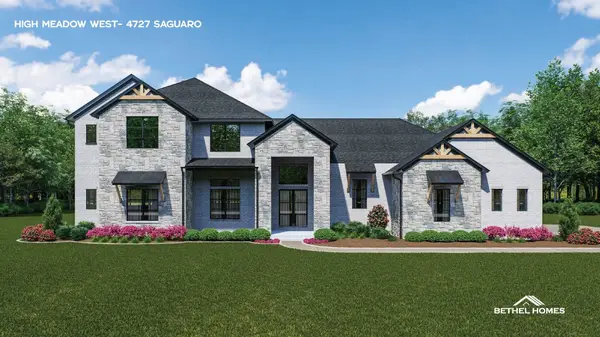 $1,550,500Active5 beds 5 baths5,018 sq. ft.
$1,550,500Active5 beds 5 baths5,018 sq. ft.4727 Saguaro Road, Montgomery, TX 77316
MLS# 5270511Listed by: GRAND TERRA REALTY - New
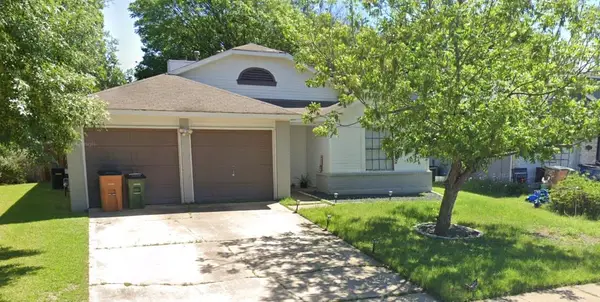 $255,000Active3 beds 2 baths1,158 sq. ft.
$255,000Active3 beds 2 baths1,158 sq. ft.11901 Shropshire Blvd, Austin, TX 78753
MLS# 1600176Listed by: ALL CITY REAL ESTATE LTD. CO - Open Sat, 11am to 2:30pmNew
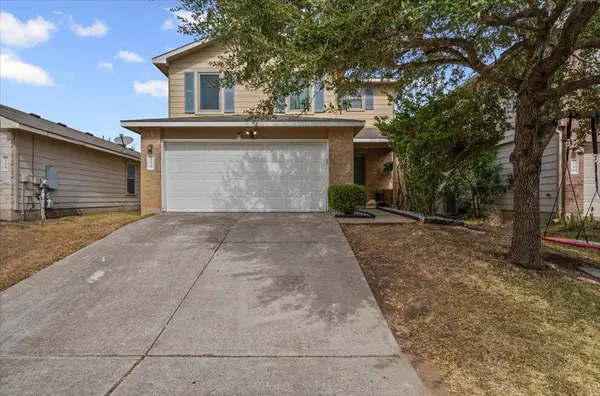 $364,000Active3 beds 3 baths1,856 sq. ft.
$364,000Active3 beds 3 baths1,856 sq. ft.120 Hillhouse Ln, Manchaca, TX 78652
MLS# 1889774Listed by: MCLANE REALTY, LLC - New
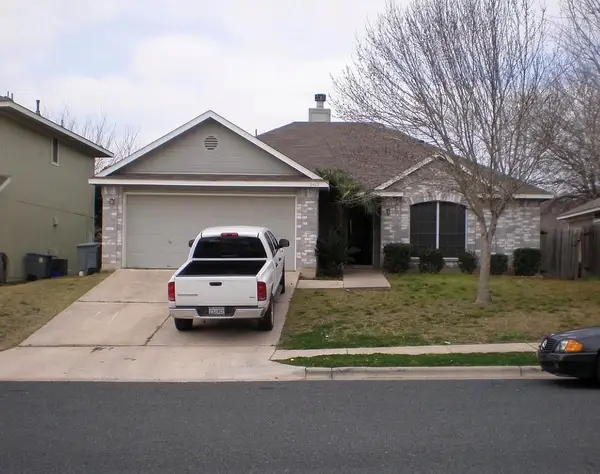 $255,000Active3 beds 2 baths1,133 sq. ft.
$255,000Active3 beds 2 baths1,133 sq. ft.5412 George St, Austin, TX 78744
MLS# 3571954Listed by: ALL CITY REAL ESTATE LTD. CO - New
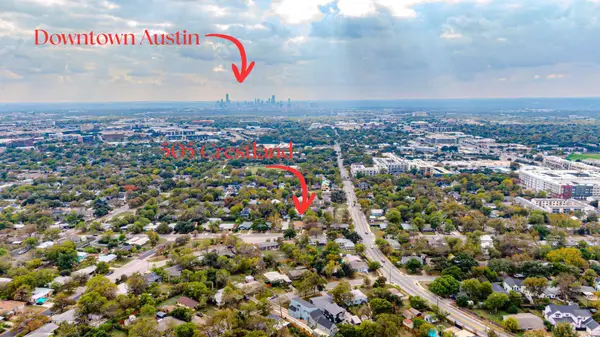 $375,000Active2 beds 2 baths1,236 sq. ft.
$375,000Active2 beds 2 baths1,236 sq. ft.505 W Crestland Dr, Austin, TX 78752
MLS# 5262913Listed by: HORIZON REALTY - New
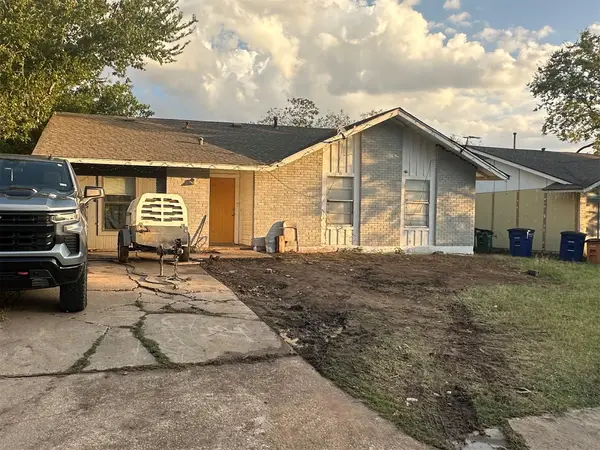 $228,000Active3 beds 1 baths1,202 sq. ft.
$228,000Active3 beds 1 baths1,202 sq. ft.7221 Ellington Cir, Austin, TX 78724
MLS# 6213552Listed by: ALL CITY REAL ESTATE LTD. CO - New
 $297,500Active2 beds 1 baths856 sq. ft.
$297,500Active2 beds 1 baths856 sq. ft.1114 Brookswood Ave, Austin, TX 78721
MLS# 6905293Listed by: ALL CITY REAL ESTATE LTD. CO - New
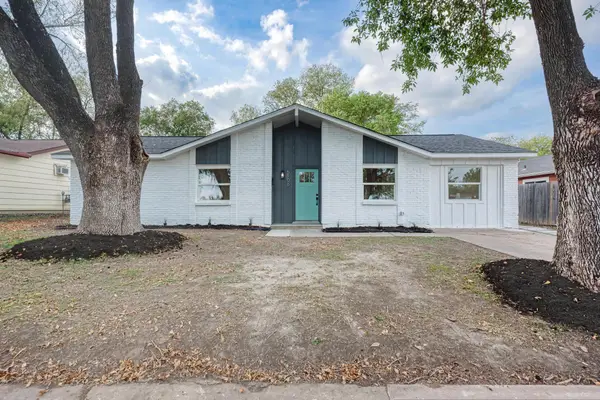 $385,000Active4 beds 2 baths1,464 sq. ft.
$385,000Active4 beds 2 baths1,464 sq. ft.5106 Regency Dr, Austin, TX 78724
MLS# 7652249Listed by: MUNGIA REAL ESTATE - New
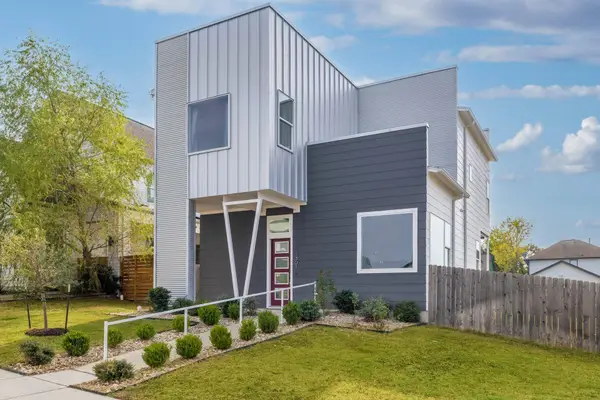 $598,000Active3 beds 3 baths2,157 sq. ft.
$598,000Active3 beds 3 baths2,157 sq. ft.7301 Cordoba Dr, Austin, TX 78724
MLS# 1045319Listed by: KELLER WILLIAMS REALTY - Open Sat, 2 to 4pmNew
 $1,699,000Active5 beds 5 baths3,734 sq. ft.
$1,699,000Active5 beds 5 baths3,734 sq. ft.3400 Beartree Cir, Austin, TX 78730
MLS# 2717963Listed by: DAVID ROWE PROPERTIES LLC
