6005 Madrone Tree Ln, Austin, TX 78738
Local realty services provided by:Better Homes and Gardens Real Estate Winans
Listed by:mj mcfarland
Office:christie's int'l real estate
MLS#:6058890
Source:ACTRIS
6005 Madrone Tree Ln,Austin, TX 78738
$2,695,000
- 5 Beds
- 6 Baths
- 4,201 sq. ft.
- Single family
- Active
Price summary
- Price:$2,695,000
- Price per sq. ft.:$641.51
- Monthly HOA dues:$140
About this home
Modern luxury meets elevated lifestyle in this turnkey five-bedroom home in the gated enclave of Madrone Canyon. Completed in 2024 by Sendero Homes-one of Austin's most exclusive custom builders-this private corner-lot residence offers panoramic Hill Country views, high-end finishes, and a full suite of luxury amenities including a dedicated office, home cinema, and commercial-grade gym. Designed for seamless indoor-outdoor living, the home features a resort-style heated saltwater pool and spa, framed by Italian porcelain tile and surrounded by lush garden landscaping, with a south-facing orientation for full sun throughout the day. Inside, the heart of the home is a chef's kitchen with an island measuring over 12 feet long, high-end Thermador appliances, and a full butler's pantry. Soaring 20+ foot ceilings and walls of glass create a bright and open main living area, while all five bedrooms include ensuite bathrooms and motorized blackout shades. The dedicated office space is built out with custom finishes for true work-from-home comfort. Additional features include a fully equipped home cinema, a $50K commercial-grade gym in the oversized 3-car garage, a whole-home water softener and filtration system, and a full security setup with door sensors, alarm, and perimeter cameras. Located just five minutes from the Hill Country Galleria and 10 minutes to Lake Travis and a private marina.
Contact an agent
Home facts
- Year built:2023
- Listing ID #:6058890
- Updated:November 03, 2025 at 06:14 PM
Rooms and interior
- Bedrooms:5
- Total bathrooms:6
- Full bathrooms:5
- Half bathrooms:1
- Living area:4,201 sq. ft.
Heating and cooling
- Cooling:Central
- Heating:Central
Structure and exterior
- Roof:Metal
- Year built:2023
- Building area:4,201 sq. ft.
Schools
- High school:Lake Travis
- Elementary school:Bee Cave
Utilities
- Water:MUD
Finances and disclosures
- Price:$2,695,000
- Price per sq. ft.:$641.51
- Tax amount:$32,433 (2025)
New listings near 6005 Madrone Tree Ln
 $400,000Active3 beds 3 baths2,068 sq. ft.
$400,000Active3 beds 3 baths2,068 sq. ft.9003 Acorn Cup Dr, Austin, TX 78748
MLS# 2541110Listed by: KELLER WILLIAMS REALTY- New
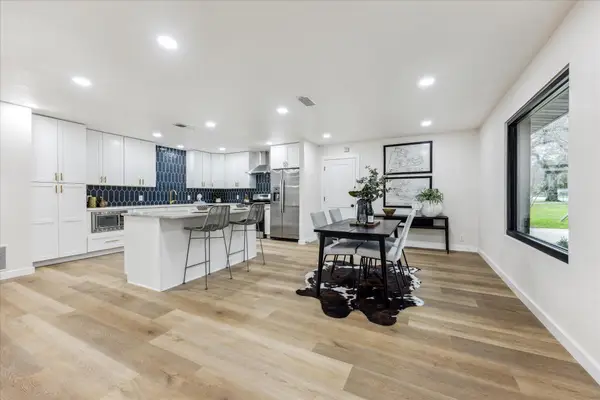 $720,000Active4 beds 2 baths2,094 sq. ft.
$720,000Active4 beds 2 baths2,094 sq. ft.4608 Frontier Trl, Austin, TX 78745
MLS# 2841002Listed by: TEIFKE REAL ESTATE - New
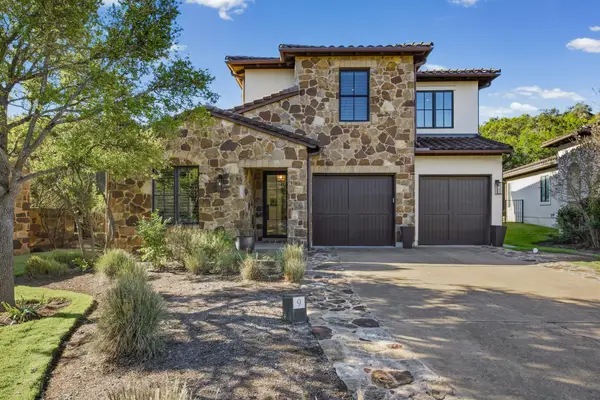 $2,390,000Active4 beds 3 baths3,458 sq. ft.
$2,390,000Active4 beds 3 baths3,458 sq. ft.4501 Spanish Oaks Club Blvd #9, Austin, TX 78738
MLS# 3116850Listed by: STONE PROPERTIES GROUP - New
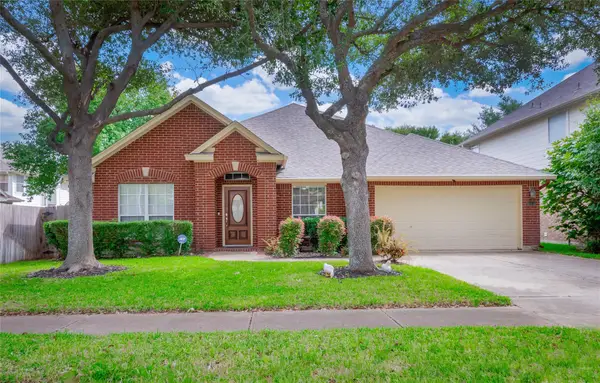 $635,000Active4 beds 3 baths3,048 sq. ft.
$635,000Active4 beds 3 baths3,048 sq. ft.15617 Staffordshire Ln, Austin, TX 78717
MLS# 3202697Listed by: WATTERS INTERNATIONAL REALTY - New
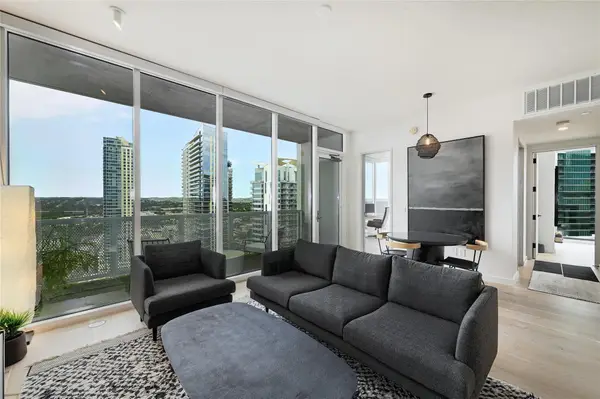 $1,150,000Active2 beds 2 baths1,016 sq. ft.
$1,150,000Active2 beds 2 baths1,016 sq. ft.301 West Ave #2201, Austin, TX 78701
MLS# 3623382Listed by: URBANSPACE - New
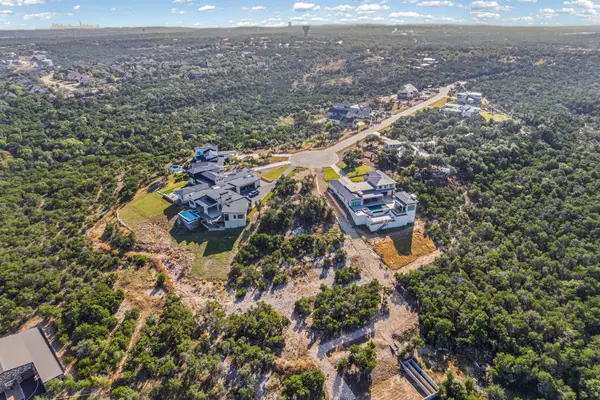 $869,000Active0 Acres
$869,000Active0 Acres8004 Kuhn Dr, Austin, TX 78736
MLS# 3995865Listed by: STONE PROPERTIES GROUP - New
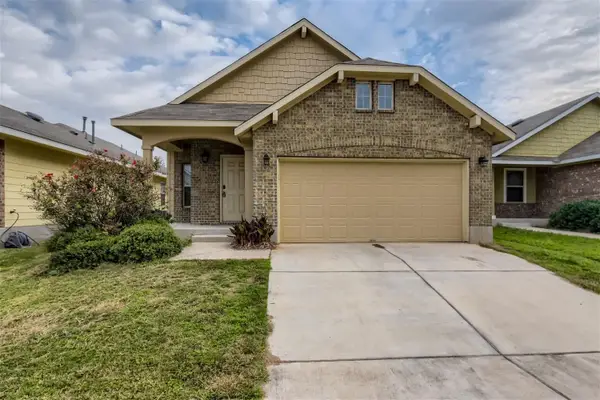 $285,000Active3 beds 2 baths1,617 sq. ft.
$285,000Active3 beds 2 baths1,617 sq. ft.15108 Walcott Dr, Austin, TX 78725
MLS# 5951146Listed by: REALTY ONE GROUP PROSPER - New
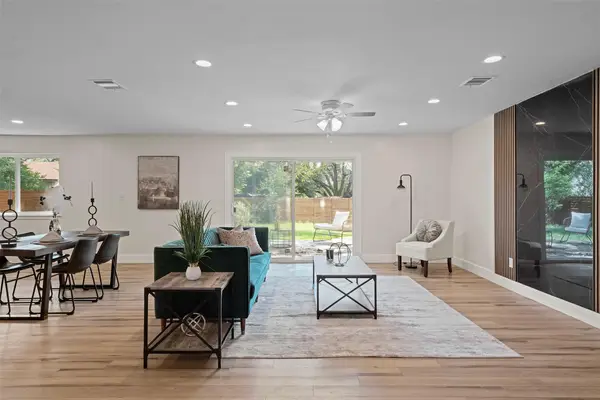 $539,900Active3 beds 2 baths1,594 sq. ft.
$539,900Active3 beds 2 baths1,594 sq. ft.6303 Bexton Cir, Austin, TX 78745
MLS# 6262802Listed by: REAL BROKER, LLC - New
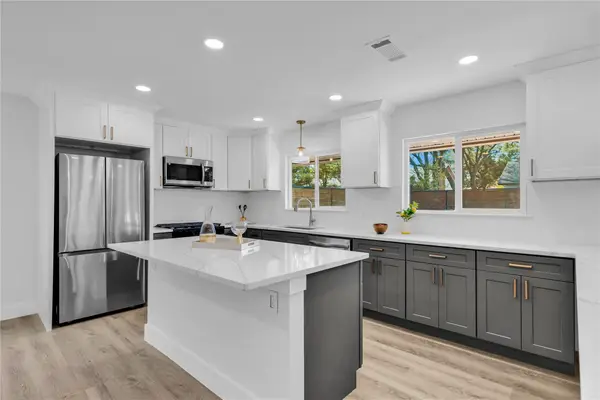 $544,900Active3 beds 2 baths1,913 sq. ft.
$544,900Active3 beds 2 baths1,913 sq. ft.11602 Big Trl, Austin, TX 78759
MLS# 6693381Listed by: REAL BROKER, LLC - New
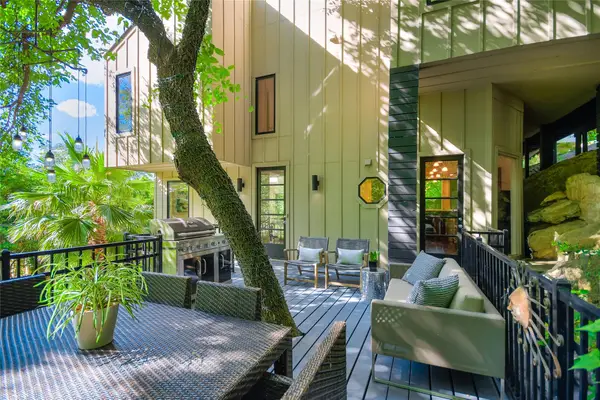 $2,400,000Active3 beds 4 baths2,123 sq. ft.
$2,400,000Active3 beds 4 baths2,123 sq. ft.3503 Rivercrest Dr, Austin, TX 78746
MLS# 6837015Listed by: COMPASS RE TEXAS, LLC
